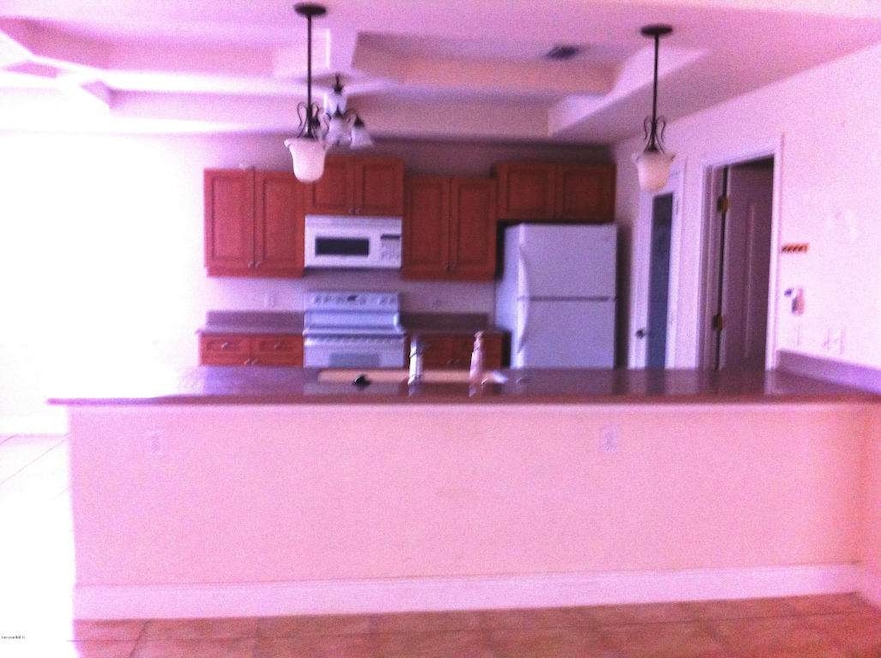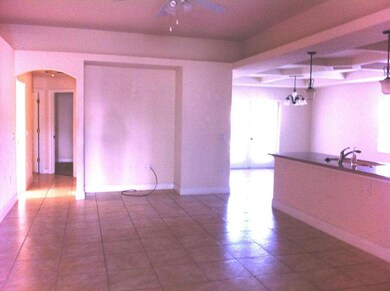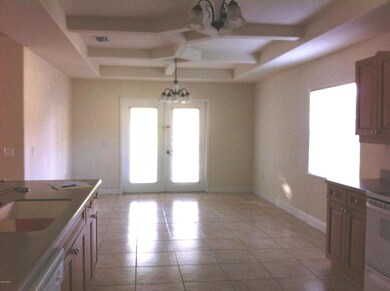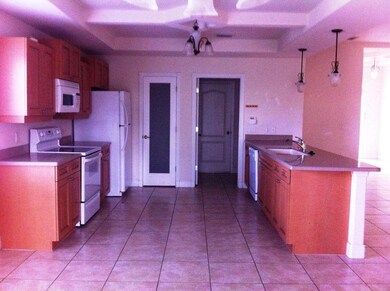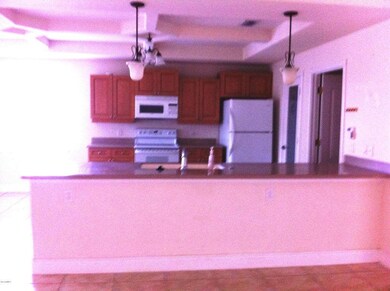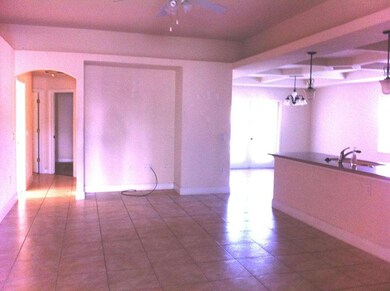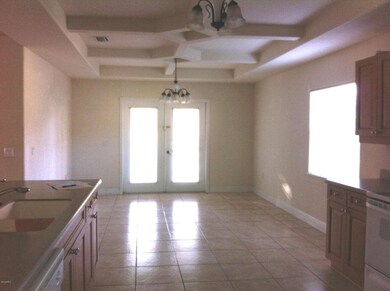
3929 Rolling Hill Dr Titusville, FL 32796
Highlights
- Open Floorplan
- Great Room
- 3 Car Attached Garage
- Vaulted Ceiling
- Porch
- Separate Shower in Primary Bathroom
About This Home
As of June 2025AVAILABLE NOW 4 BEDROOM, 2 BATH HOME WITH OPEN FLOOR PLAN. 3 CAR GARAGE A BONUS WITH BRICK PAVER DRIVE! TILE FLOORS, SOLID SURFACE COUNTERS, ARCHITECTURAL CEILINGS, INDOOR LAUNDRY, PANTRY AND TRUSSED PORCH. GREAT NEIGHBORHOOD!
Last Agent to Sell the Property
Teresa Flamm
Axis Point Realty Listed on: 12/18/2014
Last Buyer's Agent
Scott Lang
Island Tradition Properties
Home Details
Home Type
- Single Family
Est. Annual Taxes
- $2,318
Year Built
- Built in 2006
Lot Details
- 9,378 Sq Ft Lot
- East Facing Home
HOA Fees
- $13 Monthly HOA Fees
Parking
- 3 Car Attached Garage
Home Design
- Shingle Roof
- Concrete Siding
- Block Exterior
- Stucco
Interior Spaces
- 1,814 Sq Ft Home
- 1-Story Property
- Open Floorplan
- Built-In Features
- Vaulted Ceiling
- Great Room
- Family Room
Kitchen
- Breakfast Bar
- Electric Range
- Microwave
- Dishwasher
- Disposal
Flooring
- Carpet
- Tile
Bedrooms and Bathrooms
- 4 Bedrooms
- Split Bedroom Floorplan
- Walk-In Closet
- 2 Full Bathrooms
- Separate Shower in Primary Bathroom
Laundry
- Laundry Room
- Washer and Gas Dryer Hookup
Schools
- Oak Park Elementary School
- Madison Middle School
- Astronaut High School
Additional Features
- Porch
- Central Heating and Cooling System
Community Details
- Oaks At Meadow Woods Subdivision
Listing and Financial Details
- Assessor Parcel Number 21-35-19-75-00000.0-0046.00
Ownership History
Purchase Details
Home Financials for this Owner
Home Financials are based on the most recent Mortgage that was taken out on this home.Purchase Details
Home Financials for this Owner
Home Financials are based on the most recent Mortgage that was taken out on this home.Purchase Details
Home Financials for this Owner
Home Financials are based on the most recent Mortgage that was taken out on this home.Purchase Details
Purchase Details
Similar Homes in Titusville, FL
Home Values in the Area
Average Home Value in this Area
Purchase History
| Date | Type | Sale Price | Title Company |
|---|---|---|---|
| Warranty Deed | $350,000 | None Listed On Document | |
| Quit Claim Deed | $100 | None Listed On Document | |
| Warranty Deed | $137,500 | Attorney | |
| Warranty Deed | $110,500 | Attorney | |
| Warranty Deed | $193,300 | None Available |
Mortgage History
| Date | Status | Loan Amount | Loan Type |
|---|---|---|---|
| Open | $343,660 | FHA | |
| Closed | $10,000 | New Conventional | |
| Previous Owner | $270,000 | New Conventional | |
| Previous Owner | $160,000 | New Conventional | |
| Previous Owner | $70,000 | No Value Available |
Property History
| Date | Event | Price | Change | Sq Ft Price |
|---|---|---|---|---|
| 06/30/2025 06/30/25 | Sold | $350,000 | -2.8% | $191 / Sq Ft |
| 05/20/2025 05/20/25 | Pending | -- | -- | -- |
| 05/07/2025 05/07/25 | Price Changed | $359,900 | -1.4% | $197 / Sq Ft |
| 04/25/2025 04/25/25 | For Sale | $364,900 | +165.4% | $199 / Sq Ft |
| 02/24/2015 02/24/15 | Sold | $137,500 | -1.1% | $76 / Sq Ft |
| 01/25/2015 01/25/15 | Pending | -- | -- | -- |
| 12/04/2014 12/04/14 | For Sale | $139,000 | 0.0% | $77 / Sq Ft |
| 10/31/2013 10/31/13 | Rented | $1,100 | -8.3% | -- |
| 10/31/2013 10/31/13 | Under Contract | -- | -- | -- |
| 08/30/2013 08/30/13 | For Rent | $1,200 | 0.0% | -- |
| 01/03/2013 01/03/13 | Rented | $1,200 | 0.0% | -- |
| 01/03/2013 01/03/13 | Under Contract | -- | -- | -- |
| 12/20/2012 12/20/12 | For Rent | $1,200 | -- | -- |
Tax History Compared to Growth
Tax History
| Year | Tax Paid | Tax Assessment Tax Assessment Total Assessment is a certain percentage of the fair market value that is determined by local assessors to be the total taxable value of land and additions on the property. | Land | Improvement |
|---|---|---|---|---|
| 2023 | $2,292 | $158,130 | $0 | $0 |
| 2022 | $2,137 | $153,530 | $0 | $0 |
| 2021 | $2,184 | $149,060 | $0 | $0 |
| 2020 | $2,180 | $147,010 | $0 | $0 |
| 2019 | $2,211 | $143,710 | $0 | $0 |
| 2018 | $2,221 | $141,040 | $0 | $0 |
| 2017 | $2,204 | $138,140 | $0 | $0 |
| 2016 | $2,112 | $135,300 | $18,000 | $117,300 |
| 2015 | $2,780 | $116,580 | $18,000 | $98,580 |
| 2014 | $2,512 | $105,990 | $18,000 | $87,990 |
Agents Affiliated with this Home
-

Seller's Agent in 2025
Raymond Lopez
KELLER WILLIAMS ADVANTAGE 2 REALTY
(407) 697-8298
3 in this area
300 Total Sales
-

Seller Co-Listing Agent in 2025
Glenn McCullough
KELLER WILLIAMS ADVANTAGE 2 REALTY
(407) 492-2077
1 in this area
76 Total Sales
-
S
Buyer's Agent in 2025
Stellar Non-Member Agent
FL_MFRMLS
-
T
Seller's Agent in 2015
Teresa Flamm
Axis Point Realty
-
S
Buyer's Agent in 2015
Scott Lang
Island Tradition Properties
-
D
Seller's Agent in 2013
Donna Knowles-Lynne
Axis Point Realty
Map
Source: Space Coast MLS (Space Coast Association of REALTORS®)
MLS Number: 712553
APN: 21-35-19-75-00000.0-0046.00
- 1725 Valley Forge Dr
- 3848 Rolling Hill Dr
- 1729 Saratoga Dr
- 1676 Ticonderoga Ct
- 1676 Yorktown Ave
- 1646 Fife Ct
- 1625 Privateer Dr
- 3669 Valley Forge Dr
- 1763 Poinciana Ave
- 1615 Yorktown Ave
- 1528 W Powder Horn Rd
- 3658 Briarcliff Way
- 2013 Glendale Blvd
- 3579 Ridgeway Ave
- 1907 N Carpenter Rd
- 3920 Dairy Rd
- 3405 Kirby Dr
- 0 Westwood Dr
- 0000 Dairy Rd
- 3320 Argyle Rd
