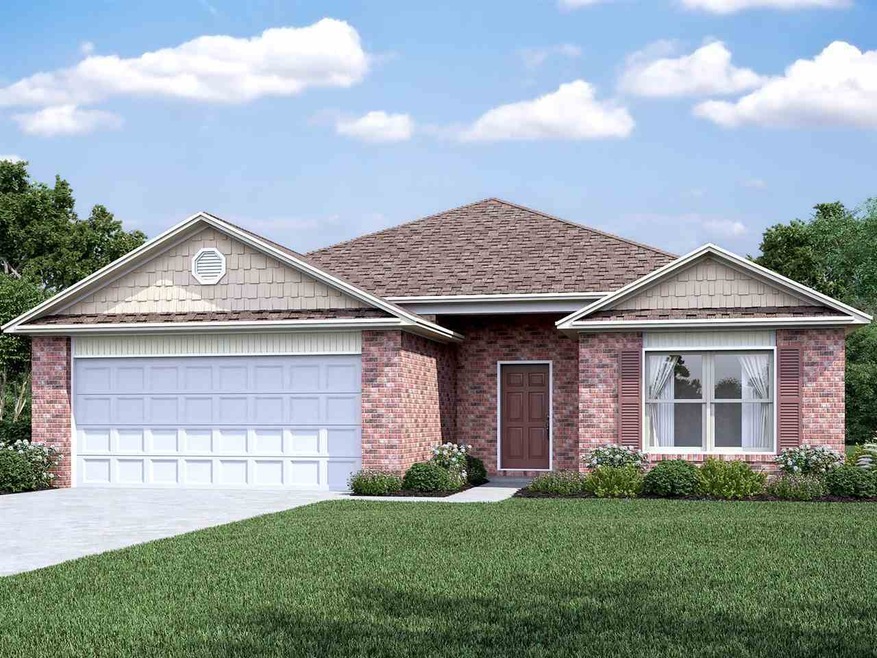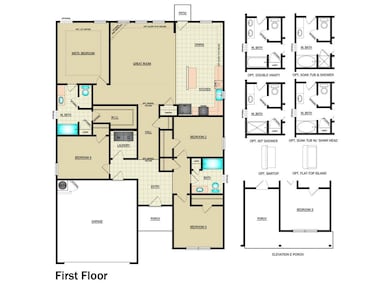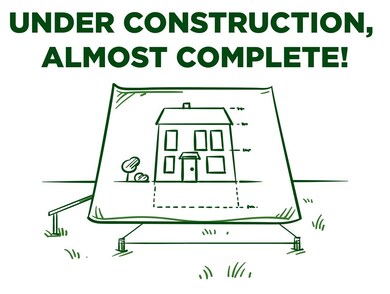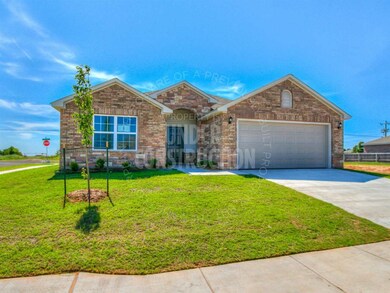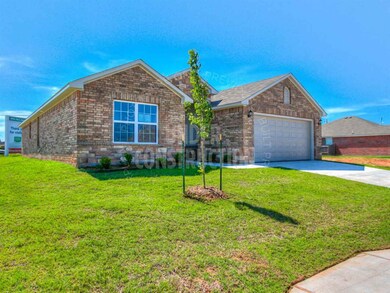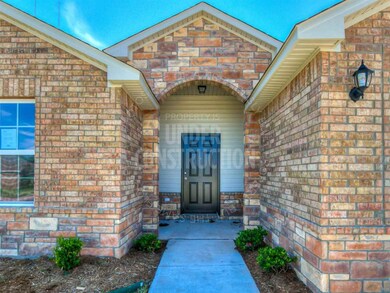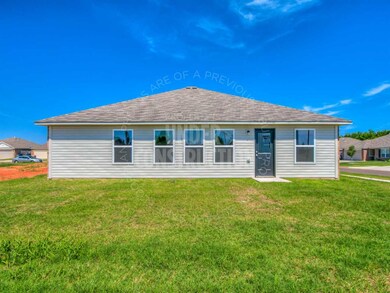
3929 S Ravine St Stillwater, OK 74074
Estimated payment $1,774/month
Highlights
- 2 Car Attached Garage
- 1-Story Property
- Forced Air Heating and Cooling System
- Stillwater Junior High School Rated A
About This Home
The RALEIGH floor plan is one of our best selling floor plans and for good reason. On top of the huge amount of square footage for an extremely affordable price, this house has it all. From tall ceilings with an open concept to tons of character inside and out. This home caters to anyone's needs with 4 bedrooms and a large second spare bathroom, large walk-in closets, spacious pantry, huge kitchen island, lots of cabinet space, lots of counter top space, a nice master bedroom with an on suite bathroom and room to grow. Prices, dimensions and features may vary and are subject to change. Photos are for illustrative purposes only. Home is currently under construction with anticipated completion in September.
Home Details
Home Type
- Single Family
Year Built
- Built in 2025
HOA Fees
- $24 Monthly HOA Fees
Parking
- 2 Car Attached Garage
Home Design
- Composition Roof
Interior Spaces
- 1,852 Sq Ft Home
- 1-Story Property
Kitchen
- Range<<rangeHoodToken>>
- Dishwasher
- Disposal
Bedrooms and Bathrooms
- 4 Bedrooms
- 2 Full Bathrooms
Utilities
- Forced Air Heating and Cooling System
- Heating System Uses Natural Gas
Map
Home Values in the Area
Average Home Value in this Area
Property History
| Date | Event | Price | Change | Sq Ft Price |
|---|---|---|---|---|
| 05/19/2025 05/19/25 | Pending | -- | -- | -- |
| 05/19/2025 05/19/25 | Pending | -- | -- | -- |
| 05/19/2025 05/19/25 | For Sale | $268,400 | -0.2% | $145 / Sq Ft |
| 05/19/2025 05/19/25 | For Sale | $268,900 | -- | $145 / Sq Ft |
Similar Homes in Stillwater, OK
Source: Stillwater Board of REALTORS®
MLS Number: 132100
