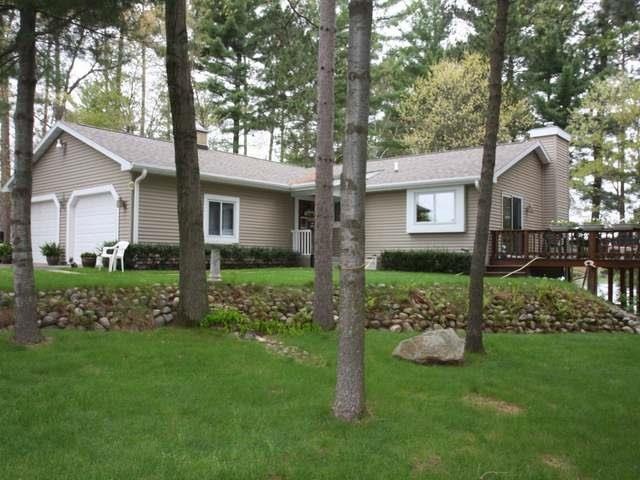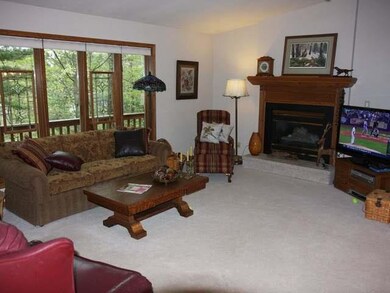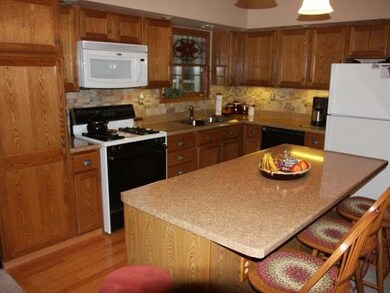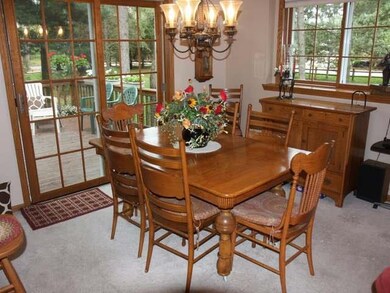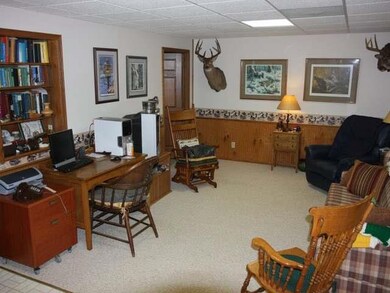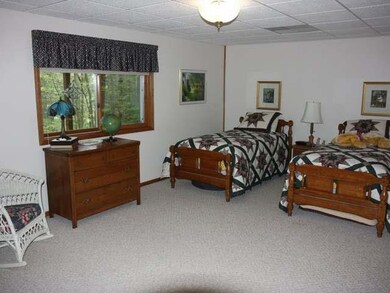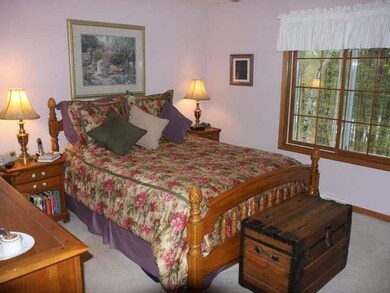
3929 Trails End Loop Rhinelander, WI 54501
Highlights
- Docks
- Deck
- Ranch Style House
- River Front
- Wooded Lot
- Cathedral Ceiling
About This Home
As of May 2018Nicely maintained Wisconsin River home featuring 3 bedrooms, 3 bathrooms, open concept living room, dining room, kitchen, finished lower level family room with walkout access to the water, & a roomy sun deck with views of the river & manicured front yard. Other features include low maintenance vinyl siding, architectural roof shingles, 2 car garage with blacktop driveway, central A/C, living room gas fireplace & vaulted ceiling, & professional landscaping including an underground sprinkler system. The lower level consists of a bedroom, bathroom, & family room ideal for weekend company. The home sits on a larger wooded lot with 200 feet of sandy river frontage. Enjoy boating, swimming, fishing, snowmobiling, beautiful lake views & all that waterfront living offers.
Last Agent to Sell the Property
FIRST WEBER - RHINELANDER License #21338 - 90 Listed on: 05/28/2013

Last Buyer's Agent
NON NON MEMBER
NON-MEMBER
Home Details
Home Type
- Single Family
Est. Annual Taxes
- $3,588
Year Built
- Built in 1995
Lot Details
- 1.24 Acre Lot
- River Front
- Rural Setting
- Landscaped
- Sloped Lot
- Wooded Lot
Parking
- 2 Car Attached Garage
- Driveway
Home Design
- Ranch Style House
- Block Foundation
- Shingle Roof
- Composition Roof
- Vinyl Siding
- Modular or Manufactured Materials
Interior Spaces
- Cathedral Ceiling
- Fireplace Features Blower Fan
- Gas Fireplace
Kitchen
- Range
- Microwave
- Dishwasher
Flooring
- Wood
- Carpet
Bedrooms and Bathrooms
- 3 Bedrooms
- 3 Full Bathrooms
Laundry
- Dryer
- Washer
Partially Finished Basement
- Basement Fills Entire Space Under The House
- Interior and Exterior Basement Entry
Outdoor Features
- Docks
- Deck
- Open Patio
- Outbuilding
Schools
- Rhinelander High School
Utilities
- Forced Air Heating and Cooling System
- Heating System Uses Natural Gas
- Drilled Well
- Gas Water Heater
- Septic Tank
- High Speed Internet
- Phone Available
- Cable TV Available
Listing and Financial Details
- Assessor Parcel Number PL 160 17
Community Details
Amenities
- Shops
Recreation
- Recreation Facilities
Ownership History
Purchase Details
Home Financials for this Owner
Home Financials are based on the most recent Mortgage that was taken out on this home.Purchase Details
Home Financials for this Owner
Home Financials are based on the most recent Mortgage that was taken out on this home.Similar Homes in Rhinelander, WI
Home Values in the Area
Average Home Value in this Area
Purchase History
| Date | Type | Sale Price | Title Company |
|---|---|---|---|
| Warranty Deed | $340,000 | Oneida Title & Abstract Inc | |
| Warranty Deed | $290,000 | -- |
Mortgage History
| Date | Status | Loan Amount | Loan Type |
|---|---|---|---|
| Open | $250,000 | Credit Line Revolving | |
| Closed | $175,000 | New Conventional | |
| Previous Owner | $245,000 | No Value Available |
Property History
| Date | Event | Price | Change | Sq Ft Price |
|---|---|---|---|---|
| 05/30/2025 05/30/25 | Price Changed | $674,900 | -3.6% | $300 / Sq Ft |
| 04/23/2025 04/23/25 | Price Changed | $699,900 | -3.4% | $311 / Sq Ft |
| 03/24/2025 03/24/25 | For Sale | $724,900 | 0.0% | $322 / Sq Ft |
| 12/10/2024 12/10/24 | Off Market | $724,900 | -- | -- |
| 11/06/2024 11/06/24 | For Sale | $724,900 | +113.2% | $322 / Sq Ft |
| 05/24/2018 05/24/18 | Sold | $340,000 | 0.0% | $159 / Sq Ft |
| 03/20/2018 03/20/18 | For Sale | $339,900 | +17.2% | $158 / Sq Ft |
| 07/26/2013 07/26/13 | Sold | $290,000 | -9.2% | $142 / Sq Ft |
| 07/17/2013 07/17/13 | Pending | -- | -- | -- |
| 05/29/2013 05/29/13 | For Sale | $319,500 | -- | $156 / Sq Ft |
Tax History Compared to Growth
Tax History
| Year | Tax Paid | Tax Assessment Tax Assessment Total Assessment is a certain percentage of the fair market value that is determined by local assessors to be the total taxable value of land and additions on the property. | Land | Improvement |
|---|---|---|---|---|
| 2024 | $4,388 | $259,400 | $96,000 | $163,400 |
| 2023 | $4,230 | $259,400 | $96,000 | $163,400 |
| 2022 | $3,165 | $259,400 | $96,000 | $163,400 |
| 2021 | $4,386 | $259,400 | $96,000 | $163,400 |
| 2020 | $3,492 | $259,400 | $96,000 | $163,400 |
| 2019 | $3,512 | $259,400 | $96,000 | $163,400 |
| 2018 | $3,676 | $259,400 | $96,000 | $163,400 |
| 2017 | $3,585 | $259,400 | $96,000 | $163,400 |
| 2016 | $3,714 | $259,400 | $96,000 | $163,400 |
| 2015 | $3,539 | $259,400 | $96,000 | $163,400 |
| 2014 | $3,539 | $259,400 | $96,000 | $163,400 |
| 2011 | $3,492 | $259,400 | $96,000 | $163,400 |
Agents Affiliated with this Home
-

Seller's Agent in 2025
Joe Flanders
FLANDERS REALTY GROUP
(920) 268-9068
81 Total Sales
-
D
Seller's Agent in 2018
Don Hall
ASSIST-2-SELL SUPERIOR SERVICE REALTY
(715) 241-7653
199 Total Sales
-
A
Buyer's Agent in 2018
AGENT NON-MLS
NON-MLS OFFICE
-

Seller's Agent in 2013
Ron Skagen
FIRST WEBER - RHINELANDER
(715) 550-8244
261 Total Sales
-

Seller Co-Listing Agent in 2013
Christy Schneider
FIRST WEBER - RHINELANDER
(715) 490-2457
28 Total Sales
-
N
Buyer's Agent in 2013
NON NON MEMBER
NON-MEMBER
Map
Source: Greater Northwoods MLS
MLS Number: 134190
APN: PL 160 17
- 4014 Sandy Bluff Rd
- 4055 Hillside Ct
- 1530 River St
- 1627 River St
- LOT 2 Katelyn Ln
- 4106 N Bay Rd
- 3610 Wisconsin 47
- 5852 S Musky Bay Dr
- 825 River St
- 533 Lake Shore Dr
- 1205 W Phillip St
- 225 Crescent St
- 202 Crescent St
- 745 W Phillip St
- 1640 Balsam St Unit 26
- 603 Evergreen Ct
- 768 W Davenport St
- 324 Lennox St
- 5237 Manor Rd
- 210 Phillip St W
