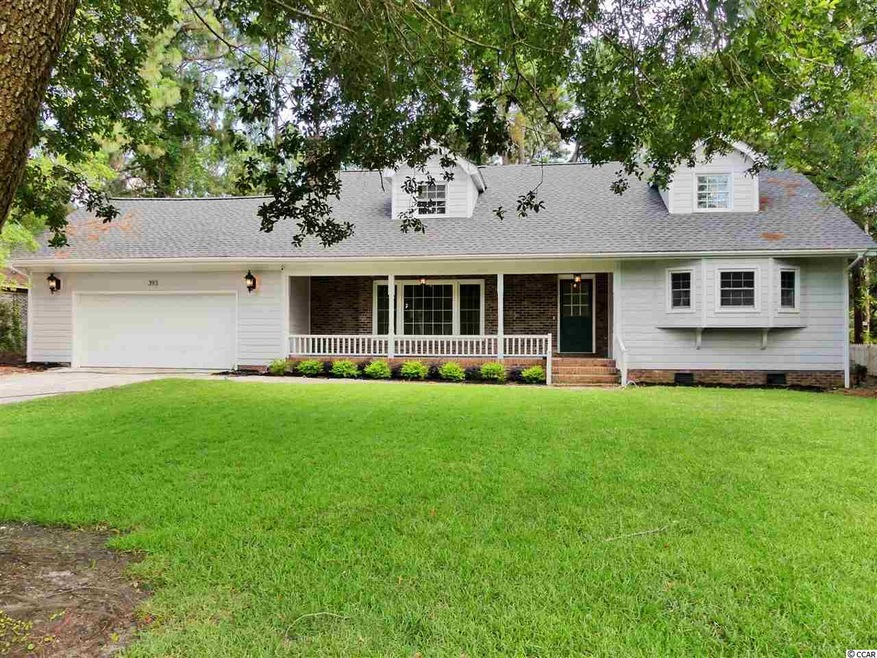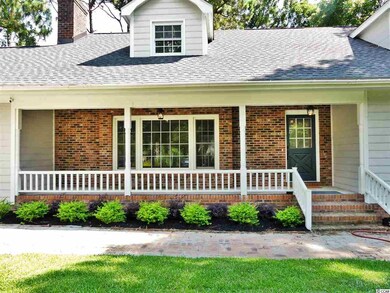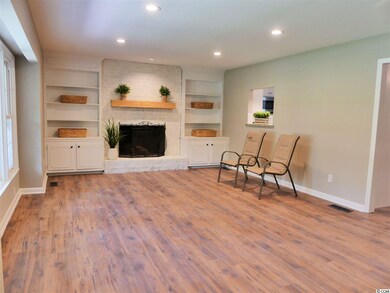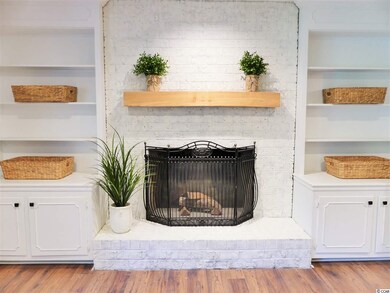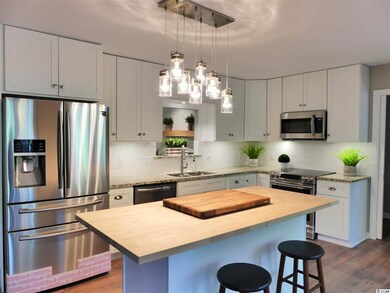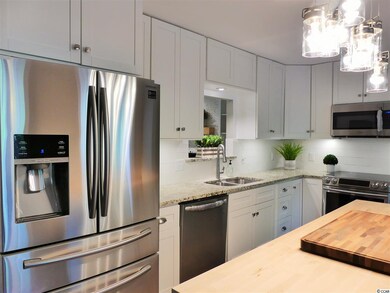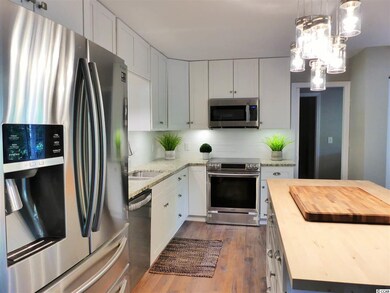
393 Aspen Loop Pawleys Island, SC 29585
Highlights
- Golf Course Community
- Creek On Lot
- Main Floor Primary Bedroom
- Waccamaw Elementary School Rated A-
- Traditional Architecture
- Solid Surface Countertops
About This Home
As of July 2021Exceptional design awaits you at 393 Aspen Loop. Situated in one of Pawleys Island's most sought after communities, Litchfield Country Cub, this newly renovated 5br show stopper boasts everything you've been looking for and is being offered at an incredible value. You will undoubtedly love the brand new designer kitchen featuring a butcher block island and open to a spacious Carolina Room overlooking your extremely private back yard. The master bedroom is located on the ground floor along with 2 other bedrooms ( one of which could be used as a mother in law suite ). The second floor features 2 generously sized bedrooms with a plethora of storage you are sure to love. Additional renovations include a new roof, new HVAC, new flooring throughout, new kitchen, new bathrooms, and so much more. The list of features and upgrades seems endless ! Litchfield Country Club is located adjacent to a 10+ mile paved nature trail / bike trail that runs parallel to Kinds River Road to public ocean access in North Litchfield Beach. In addition, there is NO mandatory HOA .. which means no monthly fees !
Last Agent to Sell the Property
Keller Williams Innovate South License #59913 Listed on: 06/21/2019

Last Buyer's Agent
Mike Botticelli
Realty ONE Group DocksideSouth License #64502
Home Details
Home Type
- Single Family
Est. Annual Taxes
- $2,064
Year Built
- Built in 1984
Lot Details
- 0.35 Acre Lot
- Rectangular Lot
Parking
- 2 Car Attached Garage
- Garage Door Opener
Home Design
- Traditional Architecture
- Bi-Level Home
- Brick Exterior Construction
- Vinyl Siding
Interior Spaces
- 2,510 Sq Ft Home
- Insulated Doors
- Entrance Foyer
- Living Room with Fireplace
- Combination Kitchen and Dining Room
- Laminate Flooring
- Crawl Space
- Washer and Dryer Hookup
Kitchen
- Breakfast Bar
- Range
- Microwave
- Dishwasher
- Stainless Steel Appliances
- Kitchen Island
- Solid Surface Countertops
- Disposal
Bedrooms and Bathrooms
- 5 Bedrooms
- Primary Bedroom on Main
- Split Bedroom Floorplan
- Linen Closet
- Walk-In Closet
- Bathroom on Main Level
- 3 Full Bathrooms
- Shower Only
Outdoor Features
- Creek On Lot
- Front Porch
Location
- Outside City Limits
Schools
- Waccamaw Elementary School
- Waccamaw Middle School
- Waccamaw High School
Utilities
- Central Heating and Cooling System
- Water Heater
- Septic System
- Phone Available
- Cable TV Available
Community Details
Overview
- Voluntary home owners association
Recreation
- Golf Course Community
Ownership History
Purchase Details
Home Financials for this Owner
Home Financials are based on the most recent Mortgage that was taken out on this home.Purchase Details
Home Financials for this Owner
Home Financials are based on the most recent Mortgage that was taken out on this home.Purchase Details
Purchase Details
Purchase Details
Similar Homes in Pawleys Island, SC
Home Values in the Area
Average Home Value in this Area
Purchase History
| Date | Type | Sale Price | Title Company |
|---|---|---|---|
| Deed | $402,000 | None Available | |
| Deed | $339,900 | None Available | |
| Foreclosure Deed | $135,000 | None Available | |
| Quit Claim Deed | -- | None Available | |
| Quit Claim Deed | -- | None Available | |
| Quit Claim Deed | -- | None Available | |
| Quit Claim Deed | $130,000 | None Available |
Mortgage History
| Date | Status | Loan Amount | Loan Type |
|---|---|---|---|
| Previous Owner | $311,263 | FHA |
Property History
| Date | Event | Price | Change | Sq Ft Price |
|---|---|---|---|---|
| 07/26/2021 07/26/21 | Sold | $402,000 | +0.8% | $161 / Sq Ft |
| 06/04/2021 06/04/21 | For Sale | $399,000 | +17.4% | $160 / Sq Ft |
| 12/09/2019 12/09/19 | Sold | $339,900 | 0.0% | $135 / Sq Ft |
| 10/18/2019 10/18/19 | Price Changed | $339,900 | -2.6% | $135 / Sq Ft |
| 10/04/2019 10/04/19 | Price Changed | $349,123 | -0.2% | $139 / Sq Ft |
| 09/16/2019 09/16/19 | Price Changed | $349,900 | -1.4% | $139 / Sq Ft |
| 08/29/2019 08/29/19 | Price Changed | $354,900 | -0.3% | $141 / Sq Ft |
| 08/26/2019 08/26/19 | Price Changed | $356,000 | -3.0% | $142 / Sq Ft |
| 08/15/2019 08/15/19 | Price Changed | $366,987 | -0.2% | $146 / Sq Ft |
| 08/08/2019 08/08/19 | Price Changed | $367,777 | -0.3% | $147 / Sq Ft |
| 08/06/2019 08/06/19 | Price Changed | $368,750 | -0.1% | $147 / Sq Ft |
| 07/28/2019 07/28/19 | Price Changed | $369,000 | -2.1% | $147 / Sq Ft |
| 07/25/2019 07/25/19 | Price Changed | $377,000 | -0.3% | $150 / Sq Ft |
| 07/18/2019 07/18/19 | Price Changed | $378,000 | -0.3% | $151 / Sq Ft |
| 06/21/2019 06/21/19 | For Sale | $379,000 | -- | $151 / Sq Ft |
Tax History Compared to Growth
Tax History
| Year | Tax Paid | Tax Assessment Tax Assessment Total Assessment is a certain percentage of the fair market value that is determined by local assessors to be the total taxable value of land and additions on the property. | Land | Improvement |
|---|---|---|---|---|
| 2024 | $2,064 | $15,760 | $2,800 | $12,960 |
| 2023 | $2,064 | $15,760 | $2,800 | $12,960 |
| 2022 | $1,899 | $15,760 | $2,800 | $12,960 |
| 2021 | $1,467 | $12,392 | $2,800 | $9,592 |
| 2020 | $4,295 | $12,392 | $2,800 | $9,592 |
| 2019 | $3,422 | $0 | $0 | $0 |
| 2018 | $3,440 | $0 | $0 | $0 |
| 2017 | $3,115 | $14,796 | $0 | $0 |
| 2016 | $3,095 | $14,796 | $0 | $0 |
| 2015 | $3,049 | $0 | $0 | $0 |
| 2014 | $3,049 | $258,600 | $63,000 | $195,600 |
| 2012 | -- | $258,600 | $63,000 | $195,600 |
Agents Affiliated with this Home
-
Phillip Brady

Seller's Agent in 2021
Phillip Brady
RE/MAX
(843) 450-7346
28 in this area
157 Total Sales
-
Mary Neddy

Buyer's Agent in 2021
Mary Neddy
Realty ONE Group Dockside
(980) 505-1516
2 in this area
150 Total Sales
-
Jake Lee

Seller's Agent in 2019
Jake Lee
Keller Williams Innovate South
(843) 240-0431
36 in this area
399 Total Sales
-
M
Buyer's Agent in 2019
Mike Botticelli
Realty ONE Group DocksideSouth
Map
Source: Coastal Carolinas Association of REALTORS®
MLS Number: 1913694
APN: 04-0184-022-00-00
- 189 Aspen Loop
- 168 MacKinley Cir
- 118 Goodson Loop Unit Lot 5 Litchfield Cou
- 24 Condor Ct Unit SLB-22
- 1495 Hawthorn Dr
- 40 Parkside Dr
- 13 Condor Ct
- Saltcreek Elite Plan at Sanderling Bay
- Saltcreek Plan at Sanderling Bay
- Bellwood Plan at Sanderling Bay
- 13 Condor Ct Unit SLB-1
- 1464 Hawthorn Dr Unit LCC 16
- 974 Crooked Oak Dr Unit LCC 28
- 749 Club Cir
- 1120 Crooked Oak Dr
- 911 Algonquin Dr Unit 11E
- 149 Old Cedar Loop
- 806 Algonquin Dr Unit B
- 346 Tuckers Rd Unit A
- 984 Algonquin Dr Unit D
