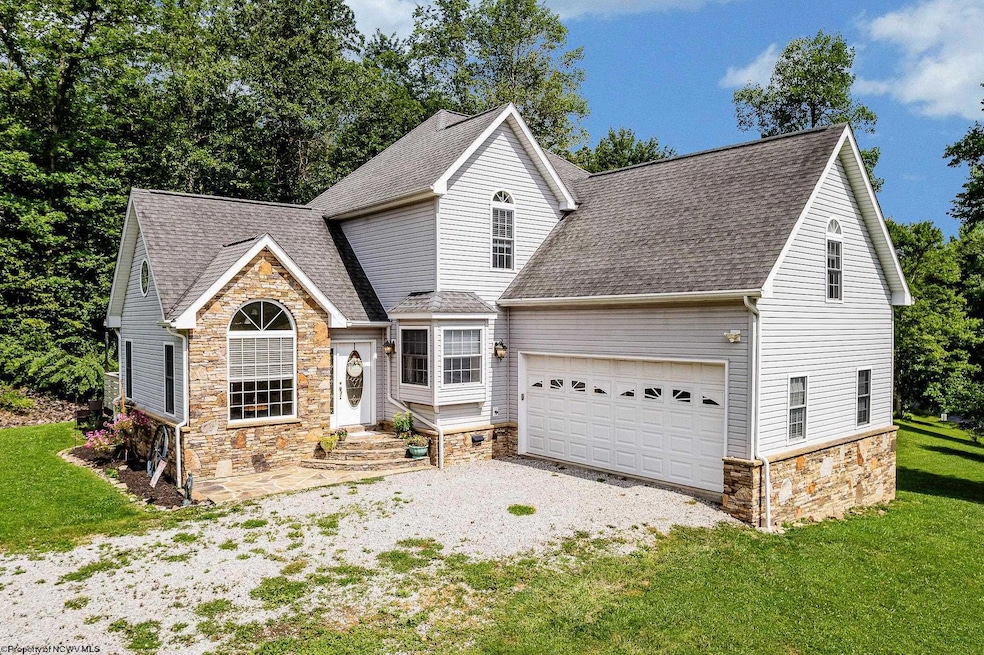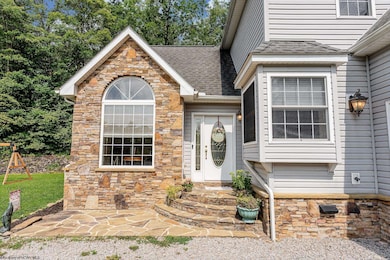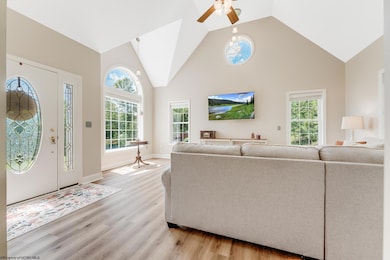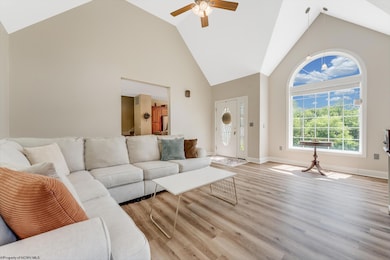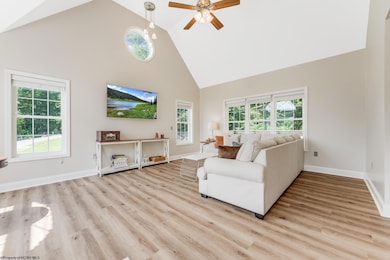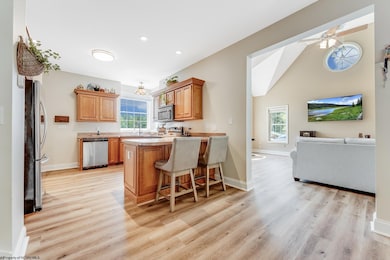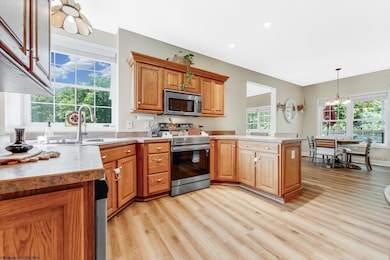
393 Auburn Hills Dr Bruceton Mills, WV 26525
Estimated payment $2,517/month
Highlights
- Panoramic View
- Contemporary Architecture
- Attic
- Deck
- Vaulted Ceiling
- Corner Lot
About This Home
Tucked away on a private 1.2-acre corner lot in a thoughtfully planned community, this 4-bedroom, 3.5-bath custom home offers the perfect blend of comfort, space, and convenience, just 3 miles from I-68. With over 3,300 sq ft of living space, including a finished basement and a 2-car garage with additional parking, this well-maintained home is designed for both everyday living and entertaining. Enjoy the ease of a first-floor primary suite with a spa-inspired bath and a private balcony for morning coffee or evening relaxation. The open layout seamlessly connects the kitchen, dining, and living areas to a spacious back deck, ideal for hosting or simply soaking in the peaceful surroundings. Whether you're working from home, need space for guests, or just want room to grow, the finished basement offers flexibility to suit your needs. This property is your chance to enjoy privacy, community, and accessibility all in one.
Home Details
Home Type
- Single Family
Est. Annual Taxes
- $1,709
Year Built
- Built in 2007
Lot Details
- 1.2 Acre Lot
- Landscaped
- Corner Lot
- Level Lot
- Private Yard
HOA Fees
- $28 Monthly HOA Fees
Property Views
- Panoramic
- Neighborhood
Home Design
- Contemporary Architecture
- Block Foundation
- Frame Construction
- Shingle Roof
- Stone Siding
- Vinyl Siding
Interior Spaces
- 2-Story Property
- Vaulted Ceiling
- Ceiling Fan
- Fire and Smoke Detector
- Attic
Kitchen
- Range<<rangeHoodToken>>
- <<microwave>>
- Dishwasher
Flooring
- Wall to Wall Carpet
- Laminate
- Tile
- Luxury Vinyl Plank Tile
Bedrooms and Bathrooms
- 4 Bedrooms
- Walk-In Closet
Laundry
- Dryer
- Washer
Finished Basement
- Basement Fills Entire Space Under The House
- Interior and Exterior Basement Entry
Parking
- 2 Car Attached Garage
- Garage Door Opener
- Off-Street Parking
Outdoor Features
- Balcony
- Deck
- Porch
Schools
- Bruceton Elementary And Middle School
- Preston High School
Utilities
- Cooling Available
- Heat Pump System
- 200+ Amp Service
- Electric Water Heater
- Septic System
Community Details
- Association fees include road maint. agreement, snow removal
Listing and Financial Details
- Assessor Parcel Number 39-10-0021
Map
Home Values in the Area
Average Home Value in this Area
Tax History
| Year | Tax Paid | Tax Assessment Tax Assessment Total Assessment is a certain percentage of the fair market value that is determined by local assessors to be the total taxable value of land and additions on the property. | Land | Improvement |
|---|---|---|---|---|
| 2024 | $1,709 | $202,440 | $44,520 | $157,920 |
| 2023 | $2,128 | $200,700 | $44,520 | $156,180 |
| 2022 | $2,072 | $192,000 | $44,520 | $147,480 |
| 2021 | $1,977 | $181,980 | $21,660 | $160,320 |
| 2020 | $1,852 | $172,440 | $21,660 | $150,780 |
| 2019 | $1,869 | $172,440 | $21,660 | $150,780 |
| 2018 | $2,997 | $171,480 | $21,660 | $149,820 |
| 2017 | $1,449 | $170,520 | $21,660 | $148,860 |
| 2016 | $1,404 | $165,120 | $21,000 | $144,120 |
| 2015 | $1,366 | $158,760 | $20,400 | $138,360 |
| 2014 | $1,365 | $157,020 | $20,400 | $136,620 |
Property History
| Date | Event | Price | Change | Sq Ft Price |
|---|---|---|---|---|
| 07/10/2025 07/10/25 | For Sale | $425,000 | +8.4% | $134 / Sq Ft |
| 06/06/2023 06/06/23 | Sold | $392,000 | -0.8% | $124 / Sq Ft |
| 04/11/2023 04/11/23 | For Sale | $395,000 | +35.3% | $124 / Sq Ft |
| 06/04/2018 06/04/18 | Sold | $292,000 | -4.3% | $92 / Sq Ft |
| 04/25/2018 04/25/18 | Pending | -- | -- | -- |
| 04/23/2018 04/23/18 | For Sale | $305,000 | -- | $96 / Sq Ft |
Purchase History
| Date | Type | Sale Price | Title Company |
|---|---|---|---|
| Warranty Deed | $395,000 | Bestitle Agency | |
| Deed | $292,000 | None Available | |
| Deed | $268,000 | -- |
Mortgage History
| Date | Status | Loan Amount | Loan Type |
|---|---|---|---|
| Open | $329,280 | No Value Available |
Similar Homes in Bruceton Mills, WV
Source: North Central West Virginia REIN
MLS Number: 10160457
APN: 10-21-00170017
- 17305 N Preston Hwy
- Lot 9 Poplar Ridge
- Lot 10 Poplar Ridge
- 208 W Main St
- 17446 Brandonville Pike
- 0 N Preston Hwy Unit 10156603
- 178 Palmer Dr
- TBD Salem Rd
- 379 Big Sandy Rd
- 232 Seaford Ln
- 000 N Preston Hwy
- TBD A N Preston Hwy
- TBD B N Preston Hwy
- TBD C N Preston Hwy
- 0 Clifton Salem Rd
- 59 Armstrong Ave
- Lots 21&22 Belgian Estates
- Lot 17 Belgian Estates
- 150 Horseshoe Dr W
- 14318 N Preston Hwy
- 4629 National Pike Unit A
- 59 Mont Chateau Rd
- 703 Lakeview Estates
- 55 Goose Hollow Rd
- 117 E Main St
- 11 Amber Ridge
- 124 Chestnut St Unit 4
- 1405 Far Meadows
- 317 Bay St
- 113 Hopwood Fairchance Rd
- 1762 Tyrone Rd
- 160 Harner Run Rd
- 112 Inlet St
- 105 4th St
- 1100 Eastgate Dr
- 1100 Eastgate Dr
- 1100 Eastgate Dr
- 217 Connellsville St
- 110 Pinnacle Height Dr
- 264 Donna Ave
