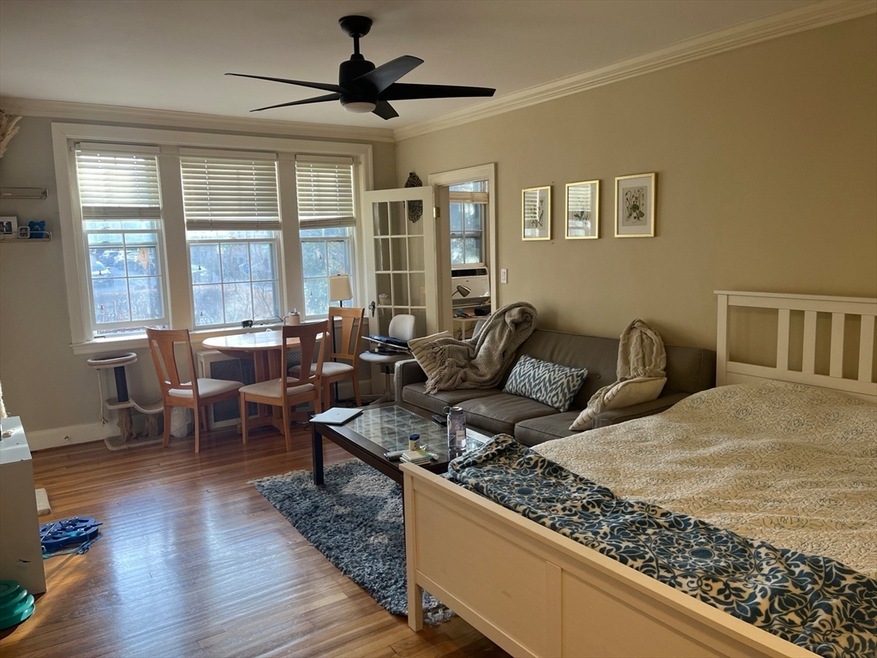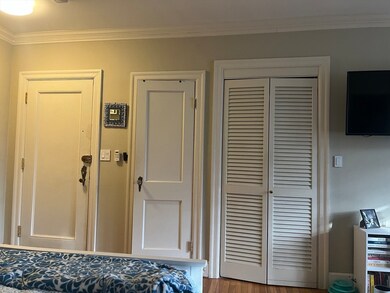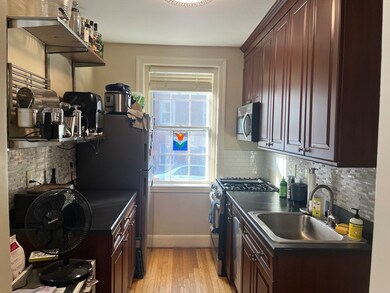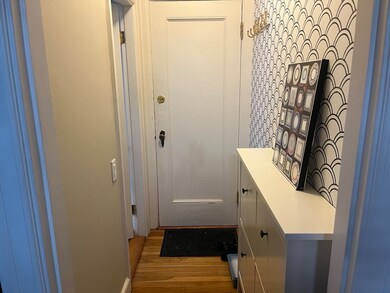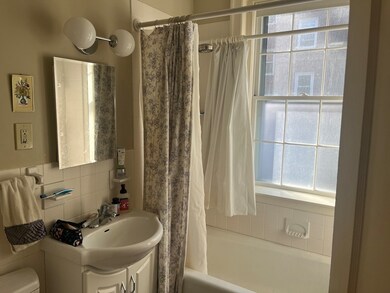393 Broadway Unit 1 Cambridge, MA 02139
Mid-Cambridge NeighborhoodHighlights
- City View
- Deck
- Jogging Path
- Landscaped Professionally
- Property is near public transit
- 2-minute walk to Wilder Play Area
About This Home
Beautifully updated Mid Cambridge studio apartment available for rent 7/1. With a walk score of 92, the Highland building is close to the Red Line, Harvard, MIT, Central / Inman Squares and much more! The modern galley kitchen with SS appliances and lots of natural light is a great place to cook, and the living / dining / bedroom has space for defined areas, with three good sized closets for storage. The unit has a private entrance off the main lobby shared with just one other unit. Residents can enjoy the manicured gardens, or the scenic roof deck with views of Boston! Cats only (per HOA) with landlord approval.
Property Details
Home Type
- Multi-Family
Est. Annual Taxes
- $2,719
Year Built
- Built in 1935
Home Design
- Apartment
Interior Spaces
- 1 Full Bathroom
- 463 Sq Ft Home
- City Views
Kitchen
- Range
- Microwave
- Freezer
- Dishwasher
Location
- Property is near public transit
- Property is near schools
Utilities
- Cooling Available
- Heating System Uses Natural Gas
- Hot Water Heating System
Additional Features
- Deck
- Landscaped Professionally
Listing and Financial Details
- Security Deposit $2,700
- Property Available on 7/1/25
- Rent includes heat, hot water, water, sewer, trash collection, snow removal, gardener
- Assessor Parcel Number M:00112 L:0010400001,405971
Community Details
Overview
- Property has a Home Owners Association
Amenities
- Common Area
- Shops
- Laundry Facilities
Recreation
- Park
- Jogging Path
Pet Policy
- Call for details about the types of pets allowed
Map
Source: MLS Property Information Network (MLS PIN)
MLS Number: 73356395
APN: CAMB-000112-000000-000104-000001
- 17 Maple Ave Unit 3
- 395 Broadway Unit R4A
- 378 Broadway
- 378 Broadway Unit 378-1
- 64 Highland Ave Unit 5
- 10 Chatham St Unit 1
- 13 Goodman Rd
- 6 Marie Ave Unit 1
- 329 Harvard St Unit 11
- 88 Highland Ave Unit 2
- 88 Highland Ave Unit 88
- 18 Fainwood Cir
- 45 Dana St
- 328 Harvard St Unit 2
- 324 Harvard St Unit 2C
- 337 Harvard St Unit 3
- 121 Hancock St Unit 121
- 121 Hancock St
- 287 Harvard St Unit 67
- 287 Harvard St Unit 19
