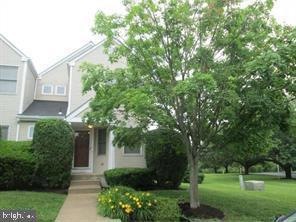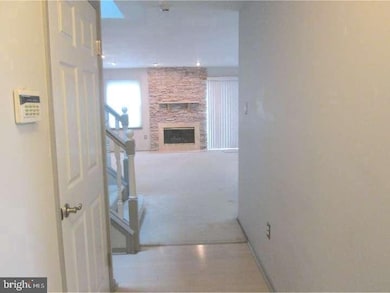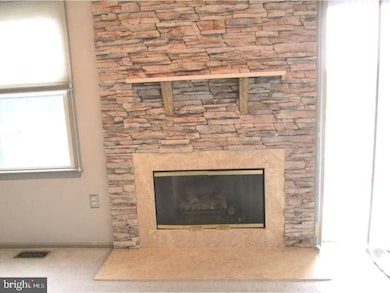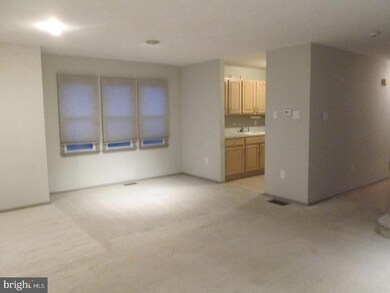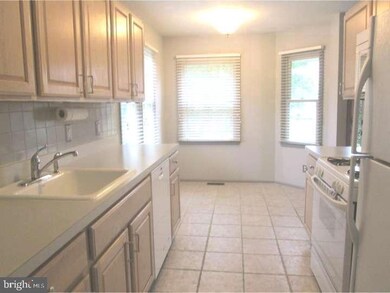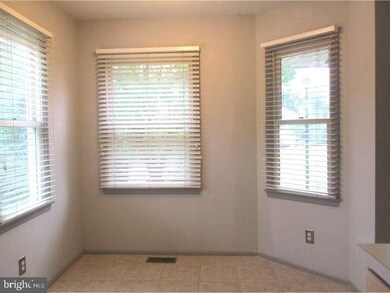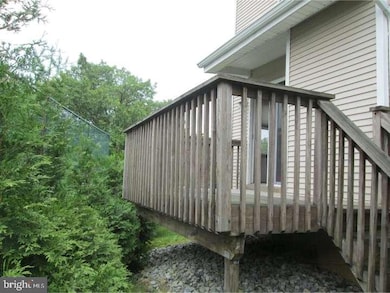
393 Centura Cherry Hill, NJ 08003
Estimated Value: $295,337 - $331,000
Highlights
- Contemporary Architecture
- Community Pool
- Living Room
- Woodcrest Elementary School Rated A-
- Tennis Courts
- Laundry Room
About This Home
As of October 2023Looking for an end unit townhome on the east side of Cherry Hill under $300,000? Look no further this townhome is so much better than an apartment sized condo as there is no one above or below you and gives you lots of privacy. This terrific townhome is in the sought after gated community of Centura. As you enter into the foyer you see the large great room with a beautiful stone fireplace . The great room is so big that there is plenty of room for a dining table . There are also windows on two sides that make the great room light and bright. To the right of the foyer is the eat in kitchen with ample cabinet and counter space. There is a lovely area for a table by the window. Rounding out the first floor area there is a half bathroom. Going to the upper level is a 2 story staircase . The spacious primary bedroom is tucked away for relaxing and getting away from it all. It has an ensuite bathroom and excellent closet space. Also on the upper level is a good size 2nd bedroom and as an added bonus there is another full bathroom close to this bedroom. The lower level is finished . There is more storage space as well. The community has a pool and lighted tennis courts to add to your enjoyment of living at Centura. The location can't be beat. It is close to the Patco Hi Speed line, a stones throw to Rt. 295 and close the to main arteries of Rte 70 and 38 .Lots of shopping and restaurants nearby. You will love living in this townhome.
Townhouse Details
Home Type
- Townhome
Est. Annual Taxes
- $6,378
Year Built
- Built in 2001
Lot Details
- 6,534
HOA Fees
- $350 Monthly HOA Fees
Home Design
- Contemporary Architecture
- Aluminum Siding
Interior Spaces
- 1,356 Sq Ft Home
- Property has 3 Levels
- Stone Fireplace
- Family Room
- Living Room
- Dining Room
- Finished Basement
- Laundry in Basement
- Laundry Room
Bedrooms and Bathrooms
- 2 Bedrooms
Schools
- Beck Middle School
- Cherry Hill High - East
Utilities
- Forced Air Heating and Cooling System
- Natural Gas Water Heater
Listing and Financial Details
- Tax Lot 00001
- Assessor Parcel Number 09-00433 20-00001-C0393
Community Details
Overview
- $700 Capital Contribution Fee
- Association fees include all ground fee, common area maintenance, lawn care front, lawn care rear, lawn care side, lawn maintenance, management, pool(s), snow removal
- $929 Other One-Time Fees
- Target Managemrnt Condos
- Centura Subdivision
Recreation
- Tennis Courts
- Community Pool
Pet Policy
- Limit on the number of pets
- Pet Size Limit
- Dogs and Cats Allowed
Ownership History
Purchase Details
Home Financials for this Owner
Home Financials are based on the most recent Mortgage that was taken out on this home.Purchase Details
Home Financials for this Owner
Home Financials are based on the most recent Mortgage that was taken out on this home.Purchase Details
Home Financials for this Owner
Home Financials are based on the most recent Mortgage that was taken out on this home.Purchase Details
Home Financials for this Owner
Home Financials are based on the most recent Mortgage that was taken out on this home.Purchase Details
Home Financials for this Owner
Home Financials are based on the most recent Mortgage that was taken out on this home.Similar Homes in the area
Home Values in the Area
Average Home Value in this Area
Purchase History
| Date | Buyer | Sale Price | Title Company |
|---|---|---|---|
| Wei Hao | $271,500 | Federation Title | |
| Horwitz Sandra M | -- | None Available | |
| Lazar Sandra M | $185,000 | -- | |
| Lazar Sandra M | $185,000 | -- | |
| Golow Timothy | $160,000 | -- | |
| Partheja Raspreet K | $118,054 | -- | |
| Partheja Raspreet K | $118,054 | -- |
Mortgage History
| Date | Status | Borrower | Loan Amount |
|---|---|---|---|
| Previous Owner | Horwitz Sandra M | $124,500 | |
| Previous Owner | Lazar Sandra M | $175,750 | |
| Previous Owner | Golow Timothy | $152,001 | |
| Previous Owner | Partheja Raspreet K | $88,539 |
Property History
| Date | Event | Price | Change | Sq Ft Price |
|---|---|---|---|---|
| 10/03/2023 10/03/23 | Sold | $271,500 | -1.3% | $200 / Sq Ft |
| 09/05/2023 09/05/23 | Pending | -- | -- | -- |
| 08/26/2023 08/26/23 | For Sale | $275,000 | 0.0% | $203 / Sq Ft |
| 02/01/2020 02/01/20 | Rented | $1,900 | 0.0% | -- |
| 01/05/2020 01/05/20 | Under Contract | -- | -- | -- |
| 12/22/2019 12/22/19 | For Rent | $1,900 | +5.6% | -- |
| 09/16/2016 09/16/16 | Rented | $1,800 | -10.0% | -- |
| 09/14/2016 09/14/16 | Under Contract | -- | -- | -- |
| 06/02/2016 06/02/16 | For Rent | $2,000 | -- | -- |
Tax History Compared to Growth
Tax History
| Year | Tax Paid | Tax Assessment Tax Assessment Total Assessment is a certain percentage of the fair market value that is determined by local assessors to be the total taxable value of land and additions on the property. | Land | Improvement |
|---|---|---|---|---|
| 2024 | $6,559 | $156,100 | $30,000 | $126,100 |
| 2023 | $6,559 | $156,100 | $30,000 | $126,100 |
| 2022 | $6,378 | $156,100 | $30,000 | $126,100 |
| 2021 | $6,399 | $156,100 | $30,000 | $126,100 |
| 2020 | $6,320 | $156,100 | $30,000 | $126,100 |
| 2019 | $6,317 | $156,100 | $30,000 | $126,100 |
| 2018 | $6,300 | $156,100 | $30,000 | $126,100 |
| 2017 | $6,214 | $156,100 | $30,000 | $126,100 |
| 2016 | $6,132 | $156,100 | $30,000 | $126,100 |
| 2015 | $6,035 | $156,100 | $30,000 | $126,100 |
| 2014 | $5,968 | $156,100 | $30,000 | $126,100 |
Agents Affiliated with this Home
-
Jill Dubin

Seller's Agent in 2023
Jill Dubin
BHHS Fox & Roach
(609) 440-2668
25 Total Sales
-
Haci Kose

Buyer's Agent in 2023
Haci Kose
RE/MAX
(856) 220-5099
244 Total Sales
-
Antonios Sklikas

Buyer's Agent in 2016
Antonios Sklikas
HomeSmart First Advantage Realty
(609) 230-6990
14 Total Sales
Map
Source: Bright MLS
MLS Number: NJCD2052896
APN: 09-00433-20-00001-0000-C0393
- 174 Centura
- 166 Centura
- 227 Sherbrooke Ct
- 151 Centura
- 224 Centura
- 145 Centura Unit 145
- 42 Centura
- 475 Brittany Ln
- 249 Derby Ct
- 304 Lily Ln
- 1509 Pleasant Dr
- 1518 Dogwood Dr
- 432 Browning Ln
- 1602 N Bowling Green Dr
- 1608 S Bowling Green Dr
- 1610 S Bowling Green Dr
- 1634 S Bowling Green Dr
- 128 Ashbrook Rd
- 421 Morris Dr
- 1041 Bobwhite Dr
