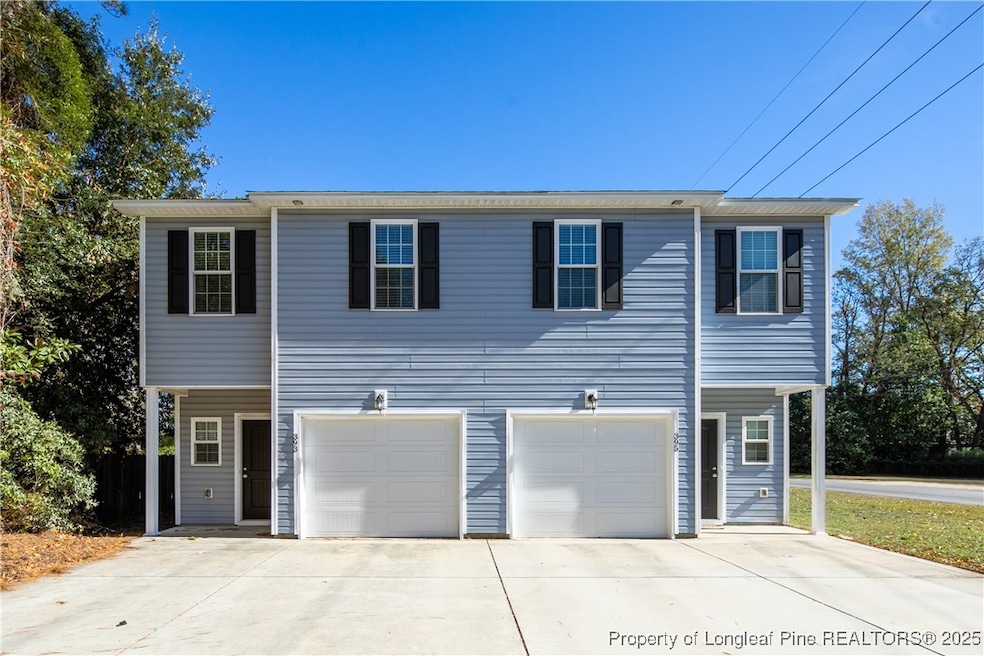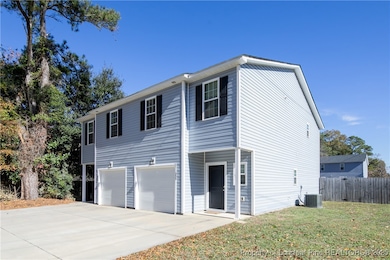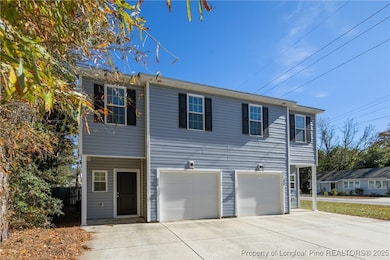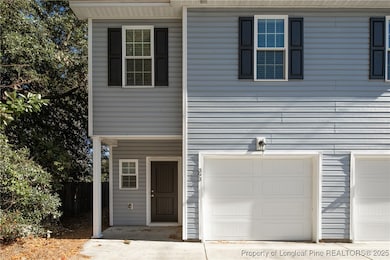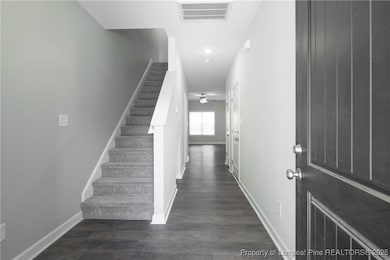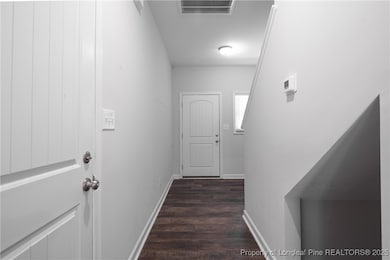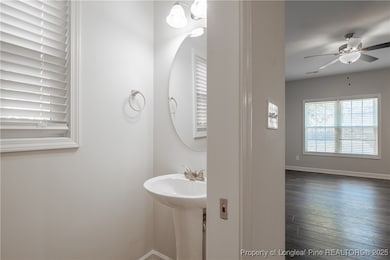393 Hicks Ave Fayetteville, NC 28304
Douglas Byrd NeighborhoodHighlights
- Granite Countertops
- Double Vanity
- Entrance Foyer
- Eat-In Kitchen
- Walk-In Closet
- En-Suite Primary Bedroom
About This Home
Welcome to 393 Hicks Avenue in Fayetteville NC, a newly constructed duplex designed for modern living, comfort, and everyday convenience. This home features 3 spacious bedrooms and 2.5 bathrooms with an open floor plan that includes a bright great room and a beautifully upgraded kitchen complete with a large island, granite countertops, and stainless steel appliances. Each unit includes an inside laundry area, a one car garage, and plenty of storage throughout. Enjoy engineered hardwood floors throughout all first-floor common areas, while the second floor and bedrooms feature comfortable carpeting. All bedrooms are spacious and designed for flexibility and comfort. The primary suite includes a large walk-in closet and a private bathroom with dual sinks set on granite countertops and a walk-in shower. Step outside to a cement patio with a privacy fence, perfect for relaxing or entertaining. This rental is close to the bus route and just minutes away from shopping, restaurants, grocery stores, the hospital, and Fort Bragg — literally the perfect location for someone with or without their own transportation. This home blends comfort, location, storage, and modern finishes, making it an excellent choice for tenants seeking quality and accessibility.
Townhouse Details
Home Type
- Townhome
Est. Annual Taxes
- $5,374
Year Built
- Built in 2021
Lot Details
- Property is in good condition
Parking
- 1 Car Garage
- Attached Carport
Home Design
- Vinyl Siding
Interior Spaces
- 1,519 Sq Ft Home
- 2-Story Property
- Ceiling Fan
- Blinds
- Entrance Foyer
- Laundry on upper level
Kitchen
- Eat-In Kitchen
- Kitchen Island
- Granite Countertops
Flooring
- Carpet
- Luxury Vinyl Plank Tile
Bedrooms and Bathrooms
- 3 Bedrooms
- En-Suite Primary Bedroom
- Walk-In Closet
- Double Vanity
- Walk-in Shower
Schools
- Mary Mcarthur Elementary School
- Douglas Byrd Middle School
- Douglas Byrd Senior High School
Utilities
- Central Air
- Heat Pump System
Listing and Financial Details
- Security Deposit $1,550
- Property Available on 11/17/25
- Assessor Parcel Number 0416-69-6448.000
Community Details
Overview
- Greenwood Subdivision
Pet Policy
- No Pets Allowed
Map
Source: Longleaf Pine REALTORS®
MLS Number: 753463
APN: 0416-69-6448
- 600 Faison Ave
- 603 Faison Ave
- 506 Roxie Ave
- 3810 E Shephard St
- 1851 Jennifer Ln Unit 102
- 1830 Jennifer Ln Unit 101
- 1861 Jennifer Ln Unit 202
- 1016 Martindale Dr
- 830 Astron Ln
- 830 Astron Ln Unit 102
- 1021 Martindale Dr
- 3902 Hartwell Rd
- 3431 Lainey Ln Unit D
- 3411 Lainey Ln Unit C
- 3430 Lainey Ln Unit D
- 3901 Hartwell Rd
- 4711 Watauga Rd
- 4210 David St
- 709 Rodie Ave
- 1931 Dante Ln Unit 202
- 1931 Dante Ln Unit 204
- 1820 Jennifer Ln Unit 201
- 1381 Walter Reed Rd
- 563 Alleghany Rd
- 551 Alleghany Rd
- 408 Owen Dr
- 4333 Belford Rd
- 3214 Tallywood Dr Unit 4
- 3214 Tallywood Dr Unit 6
- 1672 Wellons Dr
- 1001 Ancestry Dr
- 3210 Tallywood Dr Unit 8
- 3545 Thomas Ave
- 3207 Tallywood Dr Unit 6
- 1305 Berkshire Rd
- 4810 Alamance Rd
- 4966 Robin St
