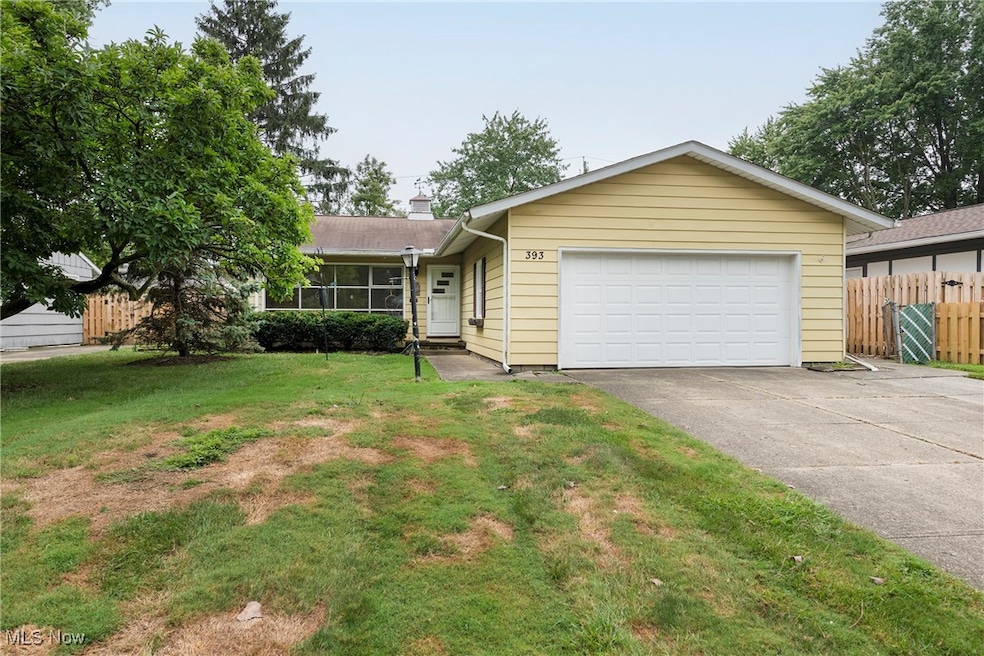
Estimated payment $1,375/month
Highlights
- Very Popular Property
- Neighborhood Views
- Wood Frame Window
- No HOA
- Beamed Ceilings
- 2 Car Attached Garage
About This Home
Welcome to 393 Lombardy Dr in Berea -- a spacious ranch with a basement, nestled in a quiet neighborhood. Step into a large living/dining room combo with beamed ceilings and hardwood floors that can be refinished to add value, complemented by built-ins and charming mid-century modern touches. The eat-in kitchen features a sliding door to a patio and a convenient pantry. Three generously sized bedrooms and a full bath complete the first floor; laundry has been moved upstairs into one of the bedrooms but could easily be relocated to the basement if all three bedrooms are needed. The full basement includes a laundry/utility area, a recreation room with a bar, and another full bath. The home has been thoroughly cleaned and freshly painted on the first floor and stairwell. A two-car attached garage offers convenience in all seasons, and the yard benefits from neighboring fences, providing a mostly enclosed space. Located near the Metro Parks, shopping, restaurants, Baldwin Wallace University, the airport, and in the Berea City School District, this home is priced right and ready for your personal touch. Don't miss this opportunity!
Listing Agent
Russell Real Estate Services Brokerage Email: DianeD.RRES@gmail.com, 440-221-4716 License #2022006153 Listed on: 08/21/2025

Home Details
Home Type
- Single Family
Est. Annual Taxes
- $3,752
Year Built
- Built in 1957
Lot Details
- 7,501 Sq Ft Lot
- Property is Fully Fenced
- Wood Fence
- Chain Link Fence
- Back and Front Yard
Parking
- 2 Car Attached Garage
- Inside Entrance
- Parking Accessed On Kitchen Level
- Front Facing Garage
- Garage Door Opener
- Driveway
Home Design
- Block Foundation
- Asphalt Roof
- Aluminum Siding
- Vinyl Siding
Interior Spaces
- 1-Story Property
- Built-In Features
- Bar
- Beamed Ceilings
- Double Pane Windows
- Wood Frame Window
- Neighborhood Views
- Partially Finished Basement
Kitchen
- Eat-In Kitchen
- Range
- Microwave
- Dishwasher
- Disposal
Bedrooms and Bathrooms
- 3 Main Level Bedrooms
- 2 Full Bathrooms
Laundry
- Dryer
- Washer
Additional Features
- Patio
- Forced Air Heating and Cooling System
Community Details
- No Home Owners Association
- Parknoll Estates Subdivision
Listing and Financial Details
- Assessor Parcel Number 361-03-071
Map
Home Values in the Area
Average Home Value in this Area
Tax History
| Year | Tax Paid | Tax Assessment Tax Assessment Total Assessment is a certain percentage of the fair market value that is determined by local assessors to be the total taxable value of land and additions on the property. | Land | Improvement |
|---|---|---|---|---|
| 2024 | $3,196 | $64,890 | $12,215 | $52,675 |
| 2023 | $2,620 | $46,900 | $9,870 | $37,030 |
| 2022 | $2,631 | $46,900 | $9,870 | $37,030 |
| 2021 | $2,607 | $46,900 | $9,870 | $37,030 |
| 2020 | $2,393 | $39,760 | $8,370 | $31,400 |
| 2019 | $2,329 | $113,600 | $23,900 | $89,700 |
| 2018 | $2,318 | $39,760 | $8,370 | $31,400 |
| 2017 | $2,350 | $37,950 | $7,110 | $30,840 |
| 2016 | $2,332 | $37,950 | $7,110 | $30,840 |
| 2015 | $2,354 | $37,950 | $7,110 | $30,840 |
| 2014 | $2,354 | $39,940 | $7,490 | $32,450 |
Property History
| Date | Event | Price | Change | Sq Ft Price |
|---|---|---|---|---|
| 08/21/2025 08/21/25 | For Sale | $195,000 | -- | $114 / Sq Ft |
Purchase History
| Date | Type | Sale Price | Title Company |
|---|---|---|---|
| Deed | $99,000 | -- | |
| Deed | $62,400 | -- | |
| Deed | -- | -- |
Mortgage History
| Date | Status | Loan Amount | Loan Type |
|---|---|---|---|
| Closed | $84,000 | New Conventional |
Similar Homes in the area
Source: MLS Now
MLS Number: 5149706
APN: 361-03-071
- 130 Stonefield Dr
- 269 Butternut Ln
- 116 Ledgestone Ct
- 123 Ledgestone Ct
- 104 Marble Ct
- 467 Karen Dr
- 104 Pyrite Ct
- 117 Fallingrock Way
- 520 Nancy Dr
- 126 Granite Ct
- 75 Sunset Dr
- 136 River Rock Way Unit D
- 275 Sheldon Rd
- 713 N Rocky River Dr
- 306 Runn St
- 135 W Bagley Rd
- 230 Runn St
- 6574 Burton Dr
- 221 Mulberry St
- 6545 Burton Dr
- 55 Barrett Rd
- 101 Yellowstone Ct
- 1000 Stone Ridge Cir
- 21480 Sheldon Rd
- 80 Emerson Ave
- 125 Sheldon Rd
- 92 Riveredge Pkwy Unit 92
- 76 W Bagley Rd
- 375-381 Front St
- 205 Seminary St
- 56 Beech St
- 147 S Rocky River Dr
- 23172 Grist Mill Ct Unit 23172 Grist Mill
- 9299 Columbia Rd
- 367 S Rocky River Dr Unit ID1061192P
- 670-678 Prospect St
- 7019 E White Dove Ln
- 25118 Carey Ln
- 8577 Fair Rd
- 5800 Great Northern Blvd






