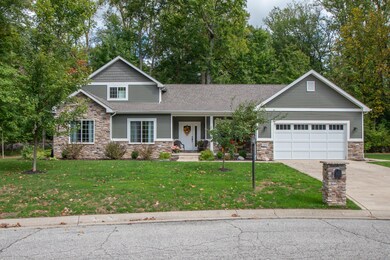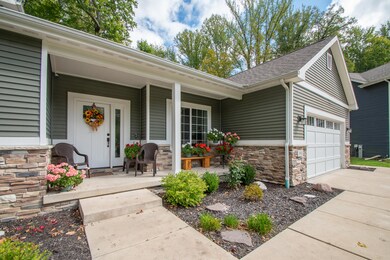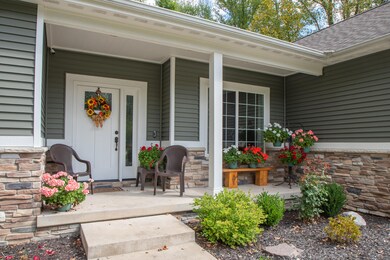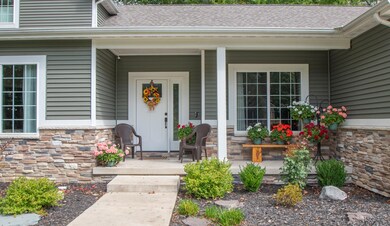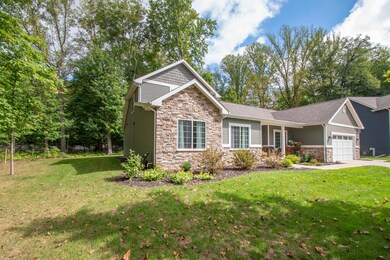
393 Lost Tree Dr Chesterton, IN 46304
Highlights
- Cape Cod Architecture
- Wood Flooring
- Screened Patio
- Brummitt Elementary School Rated A
- 3 Car Attached Garage
- Accessibility Features
About This Home
As of December 2024This home is in the Villages of Sand Creek subdivision. It's nestled in beautifully wooded cul-de-sac in the Dunland School District.Welcome to 393 Lost Tree Dr! This 4-bedrooms, 3 bath home with an open concept was built in 2018. Upon entering you will immediately notice the large entryway. The great room has vaulted ceilings and a stunning gas fireplace with the stone extending to the ceiling. There is an office on the main level with French doors just off the entryway. Engineered hardwood floors throughout and tile flooring in the bathrooms and laundry areas. The home is full of natural light with large windows in every room. Step out back to enjoy the screened in room to enjoy nature at its best. There is a seamless flow into the dining and kitchen area. The kitchen includes granite countertops, GE appliances, garbage disposal, an island that includes extra seating for guests. The home features a primary bedroom with trey ceiling, full walk-in closet, soaking tub, double sink and separate shower. Two additional bedrooms are on the main level along with the main bathroom. The fourth bedroom is on the second level. This room features a full walk-in closet and 34 bathroom. The laundry room is on the main floor which includes a utility sink and an area for that "extra" freezer/frig space. The unfinished basement is the full length of the home and is roughed in for a future bathroom. A three-car garage offers plenty of space for vehicles and extra storage.
Last Agent to Sell the Property
Listing Leaders License #RB14045736 Listed on: 10/03/2024

Home Details
Home Type
- Single Family
Est. Annual Taxes
- $5,705
Year Built
- Built in 2018
Lot Details
- 9,757 Sq Ft Lot
- Lot Dimensions are 82x119
HOA Fees
- $65 Monthly HOA Fees
Parking
- 3 Car Attached Garage
- Garage Door Opener
Home Design
- Cape Cod Architecture
- Brick Foundation
Interior Spaces
- 2-Story Property
- Gas Fireplace
- Great Room with Fireplace
- Basement
Kitchen
- Gas Range
- Microwave
- Dishwasher
Flooring
- Wood
- Carpet
Bedrooms and Bathrooms
- 4 Bedrooms
Schools
- Chesterton Middle School
- Chesterton High School
Utilities
- Forced Air Heating and Cooling System
- Heating System Uses Natural Gas
Additional Features
- Accessibility Features
- Screened Patio
Community Details
- Villages/Sand Crk Ph 5 Subdivision
Listing and Financial Details
- Assessor Parcel Number 64-04-32-356-011.000-023
Ownership History
Purchase Details
Home Financials for this Owner
Home Financials are based on the most recent Mortgage that was taken out on this home.Purchase Details
Home Financials for this Owner
Home Financials are based on the most recent Mortgage that was taken out on this home.Purchase Details
Home Financials for this Owner
Home Financials are based on the most recent Mortgage that was taken out on this home.Similar Homes in the area
Home Values in the Area
Average Home Value in this Area
Purchase History
| Date | Type | Sale Price | Title Company |
|---|---|---|---|
| Warranty Deed | $520,000 | Chicago Title | |
| Warranty Deed | -- | Meridian Title | |
| Warranty Deed | -- | Meridian Title Corp |
Mortgage History
| Date | Status | Loan Amount | Loan Type |
|---|---|---|---|
| Previous Owner | $30,000 | Credit Line Revolving | |
| Previous Owner | $348,000 | New Conventional | |
| Previous Owner | $343,971 | FHA | |
| Previous Owner | $345,871 | FHA |
Property History
| Date | Event | Price | Change | Sq Ft Price |
|---|---|---|---|---|
| 12/02/2024 12/02/24 | Sold | $520,000 | -2.5% | $215 / Sq Ft |
| 10/03/2024 10/03/24 | For Sale | $533,500 | +1085.6% | $221 / Sq Ft |
| 09/25/2017 09/25/17 | Sold | $45,000 | 0.0% | -- |
| 08/26/2017 08/26/17 | Pending | -- | -- | -- |
| 07/07/2016 07/07/16 | For Sale | $45,000 | -- | -- |
Tax History Compared to Growth
Tax History
| Year | Tax Paid | Tax Assessment Tax Assessment Total Assessment is a certain percentage of the fair market value that is determined by local assessors to be the total taxable value of land and additions on the property. | Land | Improvement |
|---|---|---|---|---|
| 2024 | $5,705 | $533,500 | $53,200 | $480,300 |
| 2023 | $5,685 | $508,200 | $49,200 | $459,000 |
| 2022 | $5,187 | $460,000 | $49,200 | $410,800 |
| 2021 | $4,673 | $433,300 | $49,200 | $384,100 |
| 2020 | $4,832 | $427,200 | $43,100 | $384,100 |
| 2019 | $4,364 | $386,300 | $43,100 | $343,200 |
Agents Affiliated with this Home
-
Bill Swets
B
Seller's Agent in 2024
Bill Swets
Listing Leaders
(219) 916-4606
3 in this area
41 Total Sales
-
Theodore Lelek

Buyer's Agent in 2024
Theodore Lelek
@properties/Christie's Intl RE
(219) 762-9194
2 in this area
70 Total Sales
-
Shelley Seely

Seller's Agent in 2017
Shelley Seely
Realty Executives
(219) 983-2634
11 in this area
118 Total Sales
-
Mike Tezak

Buyer's Agent in 2017
Mike Tezak
Realty Executives
(219) 405-3647
33 in this area
698 Total Sales
Map
Source: Northwest Indiana Association of REALTORS®
MLS Number: 811050
APN: 64-04-32-356-011.000-023
- 437 Lost Tree Dr
- 395 Eagle Nest Dr
- 476 Eagle Nest Dr
- 1617 Melanie Ln
- 1620 Melanie Ln
- 1624 Melanie Ln
- 1615 Melanie Ln
- 1613 Melanie Ln
- 1599 Colonial Dr
- Lot 132 Michael Dr
- 367 Kingsmill Dr
- 981 Michael Dr
- 447 Cherry Hills Dr
- 332 Cherry Hills Dr
- 921 Michael Dr
- 2031 Northwood Ln
- 201 Watertower Dr
- 540 Sequoia Ct
- 972 Sandpiper Dr
- 2221 Easton Park Dr

