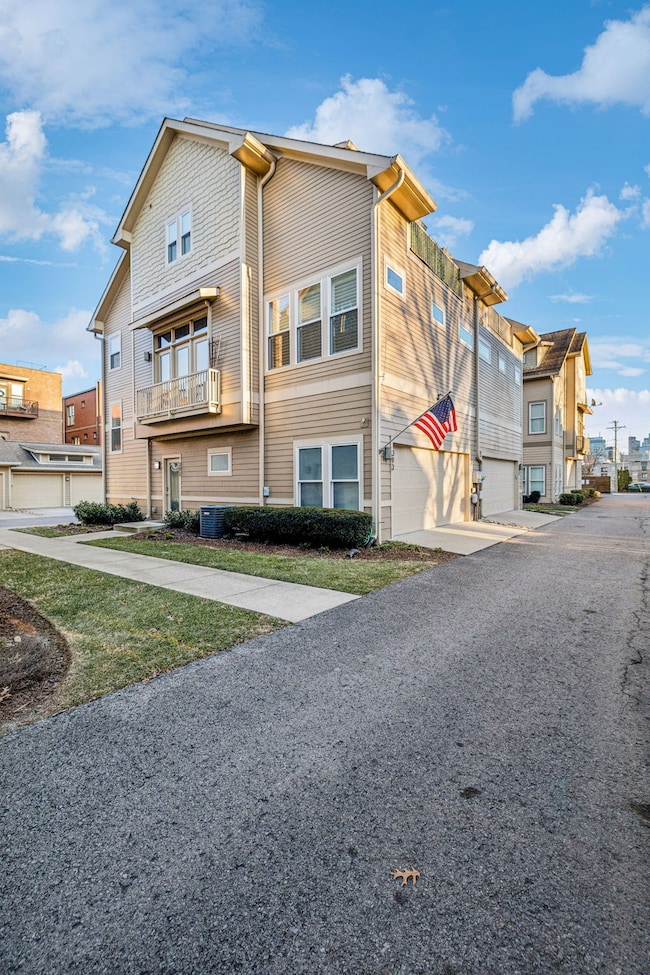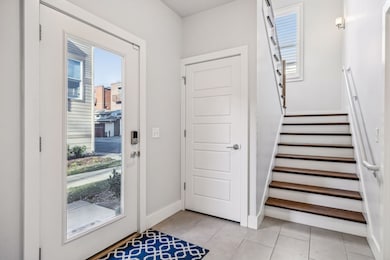
393 Monroe St Nashville, TN 37208
Germantown NeighborhoodEstimated payment $5,466/month
Highlights
- Deck
- Porch
- Walk-In Closet
- End Unit
- 2 Car Attached Garage
- Cooling Available
About This Home
Located in a tranquil location in the heart of Historic Germantown, this stunning carriage house townhome elegantly combines serene living with the vibrant energy of Nashville's most walkable neighborhood. Tucked away on a quiet lane, it offers a peaceful retreat while being just steps from Germantown's best culinary delights and concert venues.
This exquisite end-unit townhouse spans three levels, each featuring a bedroom suite, providing a spacious and low-maintenance lifestyle. The top-floor private owner's suite is a true sanctuary, offering breathtaking views of downtown Nashville from your personal balcony. The bright, open living area seamlessly connects to a modern kitchen outfitted with stainless steel appliances and bartop seating, ideal for entertaining.
Enhancing the home’s allure are new exterior remote sun shades and elegant wood plantation shutters. The expansive primary suite includes a private balcony and an en-suite bathroom, ensuring your comfort and privacy. Additional guest bedroom suites offer versatile spaces for a home office or gym, each complemented by stylish bathrooms.
Convenience is key with an attached 2-CAR GARAGE that provides additional storage and ample guest parking. The home's functional floorplan is expertly crafted for modern living. Within walking distance of Nashville's finest restaurants and shops, this townhome places you right in the center of Germantown's lively atmosphere. Plus, it's just steps away from the upcoming Hill Center Germantown, offering premier retail and grocery options. Enjoy unparalleled views of the state capitol and easy access to the vibrant sights and sounds of the neighborhood and downtown Nashville.
Listing Agent
Compass RE Brokerage Phone: 6153108632 License #221058 Listed on: 07/11/2025

Townhouse Details
Home Type
- Townhome
Est. Annual Taxes
- $4,683
Year Built
- Built in 2013
Lot Details
- 871 Sq Ft Lot
- End Unit
HOA Fees
- $378 Monthly HOA Fees
Parking
- 2 Car Attached Garage
Interior Spaces
- 1,916 Sq Ft Home
- Property has 3 Levels
- Ceiling Fan
- Combination Dining and Living Room
- Tile Flooring
- Home Security System
Kitchen
- Microwave
- Dishwasher
- Disposal
Bedrooms and Bathrooms
- 3 Bedrooms | 1 Main Level Bedroom
- Walk-In Closet
- 3 Full Bathrooms
Laundry
- Dryer
- Washer
Outdoor Features
- Deck
- Porch
Schools
- Jones Paideia Magnet Elementary School
- John Early Paideia Magnet Middle School
- Pearl Cohn Magnet High School
Utilities
- Cooling Available
- Central Heating
Community Details
- Association fees include ground maintenance
- Germantown Subdivision
Listing and Financial Details
- Assessor Parcel Number 082090Q39300CO
Map
Home Values in the Area
Average Home Value in this Area
Tax History
| Year | Tax Paid | Tax Assessment Tax Assessment Total Assessment is a certain percentage of the fair market value that is determined by local assessors to be the total taxable value of land and additions on the property. | Land | Improvement |
|---|---|---|---|---|
| 2024 | $4,683 | $143,925 | $23,750 | $120,175 |
| 2023 | $4,683 | $143,925 | $23,750 | $120,175 |
| 2022 | $5,452 | $143,925 | $23,750 | $120,175 |
| 2021 | $4,732 | $143,925 | $23,750 | $120,175 |
| 2020 | $4,743 | $112,375 | $22,500 | $89,875 |
| 2019 | $3,545 | $112,375 | $22,500 | $89,875 |
Property History
| Date | Event | Price | Change | Sq Ft Price |
|---|---|---|---|---|
| 07/11/2025 07/11/25 | For Sale | $869,000 | +45.1% | $454 / Sq Ft |
| 04/05/2021 04/05/21 | Sold | $599,000 | 0.0% | $331 / Sq Ft |
| 02/28/2021 02/28/21 | Pending | -- | -- | -- |
| 02/25/2021 02/25/21 | For Sale | $599,000 | +361.1% | $331 / Sq Ft |
| 08/10/2018 08/10/18 | Pending | -- | -- | -- |
| 08/08/2018 08/08/18 | For Sale | $129,900 | 0.0% | $72 / Sq Ft |
| 08/04/2018 08/04/18 | Pending | -- | -- | -- |
| 08/01/2018 08/01/18 | Price Changed | $129,900 | -1.6% | $72 / Sq Ft |
| 06/12/2018 06/12/18 | For Sale | $132,000 | 0.0% | $73 / Sq Ft |
| 05/25/2018 05/25/18 | Pending | -- | -- | -- |
| 05/14/2018 05/14/18 | For Sale | $132,000 | -74.9% | $73 / Sq Ft |
| 06/15/2016 06/15/16 | Pending | -- | -- | -- |
| 04/25/2016 04/25/16 | Price Changed | $524,900 | -2.8% | $318 / Sq Ft |
| 04/09/2016 04/09/16 | For Sale | $539,900 | +20.0% | $327 / Sq Ft |
| 02/26/2016 02/26/16 | Sold | $449,900 | +18.7% | $248 / Sq Ft |
| 02/02/2014 02/02/14 | Sold | $379,000 | -- | $229 / Sq Ft |
Purchase History
| Date | Type | Sale Price | Title Company |
|---|---|---|---|
| Warranty Deed | $599,000 | Chapman & Rosenthal Ttl Inc | |
| Warranty Deed | $449,900 | Midtown Title Llc | |
| Special Warranty Deed | $379,000 | Wagon Wheel Title |
Mortgage History
| Date | Status | Loan Amount | Loan Type |
|---|---|---|---|
| Open | $479,200 | New Conventional | |
| Previous Owner | $337,425 | New Conventional | |
| Previous Owner | $332,500 | New Conventional | |
| Previous Owner | $341,100 | New Conventional |
Similar Homes in Nashville, TN
Source: Realtracs
MLS Number: 2932112
APN: 082-09-0Q-393-00
- 1210 5th Ave N
- 1215 4th Ave N
- 508 Madison St Unit 5
- 1313 5th Ave N Unit 2
- 1315 5th Ave N
- 1203 6th Ave N
- 1320 5th Ave N Unit 2
- 1320 5th Ave N Unit 1
- 1320 5th Ave N Unit 4
- 1320 5th Ave N Unit 3
- 1312 6th Ave N
- 601 Madison St Unit 210
- 601 Madison St Unit 102
- 614 Madison St
- 612 Monroe St
- 404 Taylor St
- 1306 7th Ave N
- 404 Van Buren St Unit 404
- 705 Taylor St
- 706 Taylor St Unit 102
- 1213 5th Ave N
- 1300 4th Ave N
- 515 Madison St
- 1100 3rd Ave N
- 200 Madison St
- 1331 4th Ave N Unit ID1261712P
- 1001 4th Ave N
- 1220 2nd Ave N
- 1401 3rd Ave N
- 1315 Adams St
- 601 Press Place
- 1515 5th Ave N
- 820 4th Ave N
- 1350 Rosa L Parks Blvd Unit 340
- 1350 Rosa L Parks Blvd Unit 360
- 1350 Rosa L Parks Blvd Unit 425
- 905 Phillips St
- 905 Phillips St Unit ID1234634P
- 1603 5th Ave N
- 1419 Rosa L Parks Blvd






