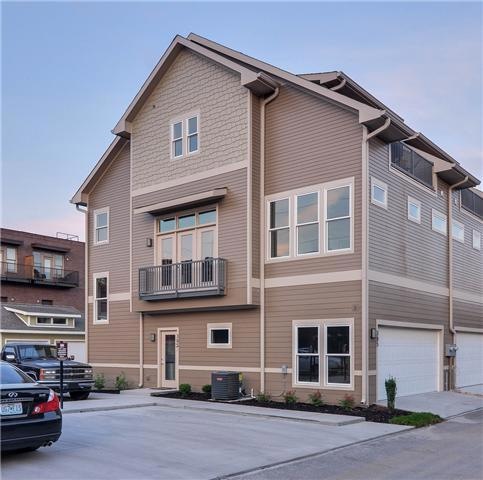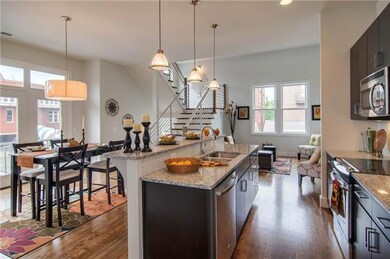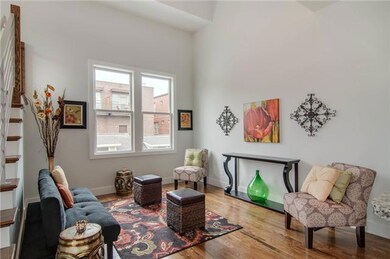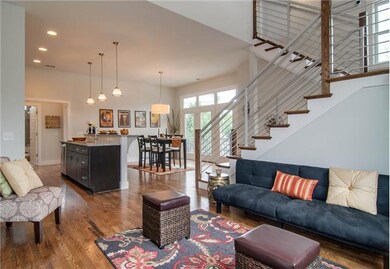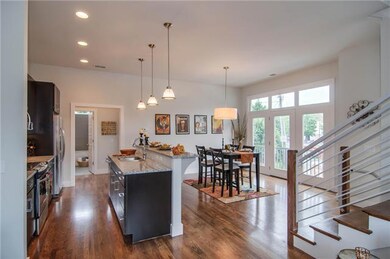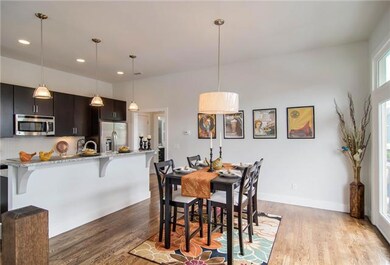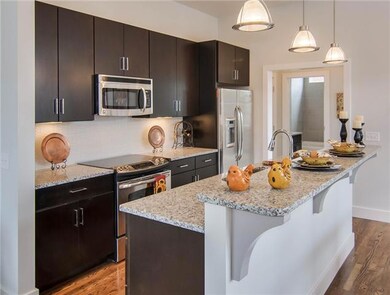
393 Monroe St Nashville, TN 37208
Germantown NeighborhoodHighlights
- Wood Flooring
- Central Heating
- 2 Car Garage
- Cooling Available
- Combination Dining and Living Room
About This Home
As of April 2021The carriage homes at 4th and Monroe are one of a kind. 2 car garages, 3 bedrooms, 3 baths. Only 2 remain.
Last Agent to Sell the Property
MW Real Estate Co. License #319545 Listed on: 11/21/2013
Townhouse Details
Home Type
- Townhome
Est. Annual Taxes
- $4,683
Year Built
- Built in 2013
Parking
- 2 Car Garage
- Driveway
Home Design
- Slab Foundation
- Asphalt Roof
Interior Spaces
- 1,652 Sq Ft Home
- Property has 1 Level
- Combination Dining and Living Room
Flooring
- Wood
- Carpet
- Tile
Bedrooms and Bathrooms
- 3 Bedrooms | 1 Main Level Bedroom
Schools
- Buena Vista Enhanced Option Elementary School
- John Early Paideia Magnet Middle School
- Pearl Cohn Magnet High School
Utilities
- Cooling Available
- Central Heating
Community Details
- Germantown / 4Th & Monroe Subdivision
Listing and Financial Details
- Assessor Parcel Number 082090Q39300CO
Ownership History
Purchase Details
Home Financials for this Owner
Home Financials are based on the most recent Mortgage that was taken out on this home.Purchase Details
Home Financials for this Owner
Home Financials are based on the most recent Mortgage that was taken out on this home.Purchase Details
Home Financials for this Owner
Home Financials are based on the most recent Mortgage that was taken out on this home.Similar Homes in Nashville, TN
Home Values in the Area
Average Home Value in this Area
Purchase History
| Date | Type | Sale Price | Title Company |
|---|---|---|---|
| Warranty Deed | $599,000 | Chapman & Rosenthal Ttl Inc | |
| Warranty Deed | $449,900 | Midtown Title Llc | |
| Special Warranty Deed | $379,000 | Wagon Wheel Title |
Mortgage History
| Date | Status | Loan Amount | Loan Type |
|---|---|---|---|
| Open | $479,200 | New Conventional | |
| Previous Owner | $337,425 | New Conventional | |
| Previous Owner | $332,500 | New Conventional | |
| Previous Owner | $341,100 | New Conventional |
Property History
| Date | Event | Price | Change | Sq Ft Price |
|---|---|---|---|---|
| 07/11/2025 07/11/25 | For Sale | $869,000 | +45.1% | $454 / Sq Ft |
| 04/05/2021 04/05/21 | Sold | $599,000 | 0.0% | $331 / Sq Ft |
| 02/28/2021 02/28/21 | Pending | -- | -- | -- |
| 02/25/2021 02/25/21 | For Sale | $599,000 | +361.1% | $331 / Sq Ft |
| 08/10/2018 08/10/18 | Pending | -- | -- | -- |
| 08/08/2018 08/08/18 | For Sale | $129,900 | 0.0% | $72 / Sq Ft |
| 08/04/2018 08/04/18 | Pending | -- | -- | -- |
| 08/01/2018 08/01/18 | Price Changed | $129,900 | -1.6% | $72 / Sq Ft |
| 06/12/2018 06/12/18 | For Sale | $132,000 | 0.0% | $73 / Sq Ft |
| 05/25/2018 05/25/18 | Pending | -- | -- | -- |
| 05/14/2018 05/14/18 | For Sale | $132,000 | -74.9% | $73 / Sq Ft |
| 06/15/2016 06/15/16 | Pending | -- | -- | -- |
| 04/25/2016 04/25/16 | Price Changed | $524,900 | -2.8% | $318 / Sq Ft |
| 04/09/2016 04/09/16 | For Sale | $539,900 | +20.0% | $327 / Sq Ft |
| 02/26/2016 02/26/16 | Sold | $449,900 | +18.7% | $248 / Sq Ft |
| 02/02/2014 02/02/14 | Sold | $379,000 | -- | $229 / Sq Ft |
Tax History Compared to Growth
Tax History
| Year | Tax Paid | Tax Assessment Tax Assessment Total Assessment is a certain percentage of the fair market value that is determined by local assessors to be the total taxable value of land and additions on the property. | Land | Improvement |
|---|---|---|---|---|
| 2024 | $4,683 | $143,925 | $23,750 | $120,175 |
| 2023 | $4,683 | $143,925 | $23,750 | $120,175 |
| 2022 | $5,452 | $143,925 | $23,750 | $120,175 |
| 2021 | $4,732 | $143,925 | $23,750 | $120,175 |
| 2020 | $4,743 | $112,375 | $22,500 | $89,875 |
| 2019 | $3,545 | $112,375 | $22,500 | $89,875 |
Agents Affiliated with this Home
-
Lisa Gaston

Seller's Agent in 2025
Lisa Gaston
Compass RE
(615) 310-8632
27 in this area
121 Total Sales
-
Michelle Maldonado

Seller's Agent in 2021
Michelle Maldonado
Compass RE
(615) 260-4423
5 in this area
185 Total Sales
-
Amanda Gleaton

Seller Co-Listing Agent in 2021
Amanda Gleaton
Compass
(615) 473-6985
2 in this area
79 Total Sales
-
Sherry Bowman

Buyer's Agent in 2021
Sherry Bowman
Keller Williams Realty
(615) 207-6669
3 in this area
257 Total Sales
-
Trey Ellis

Seller's Agent in 2016
Trey Ellis
The Designated Agency, Inc.
(615) 582-5034
112 Total Sales
-
Nathan Weinberg

Seller's Agent in 2014
Nathan Weinberg
MW Real Estate Co.
(615) 988-5060
2 in this area
35 Total Sales
Map
Source: Realtracs
MLS Number: 1499645
APN: 082-09-0Q-393-00
- 508 Madison St Unit 5
- 1203 6th Ave N
- 1315 5th Ave N
- 1320 5th Ave N Unit 1
- 1320 5th Ave N Unit 4
- 1320 5th Ave N Unit 3
- 601 Madison St Unit 302
- 601 Madison St Unit 210
- 601 Madison St Unit 102
- 601 Madison St Unit 312
- 1312 6th Ave N
- 614 Madison St
- 404 Taylor St
- 612 Monroe St
- 404 Van Buren St Unit 404
- 1321A 7th Ave N
- 705 Taylor St
- 706 Taylor St Unit 102
- 706 Taylor St Unit 103
- 1817 7th Ave N
