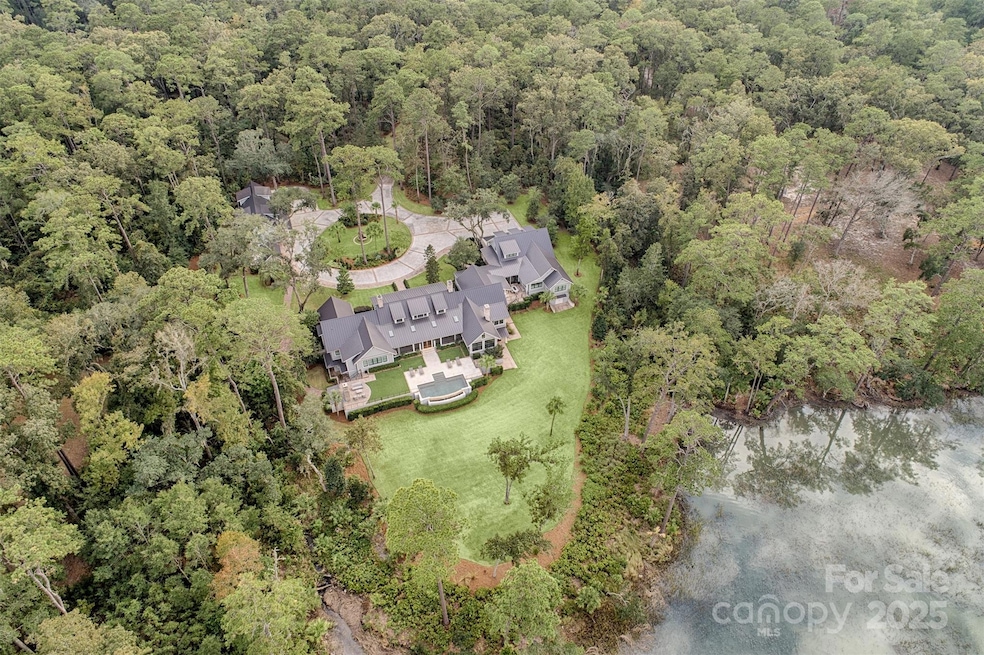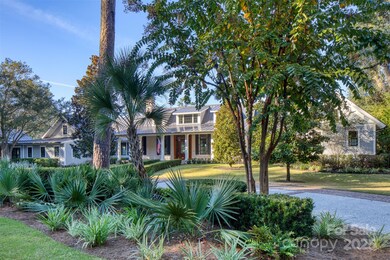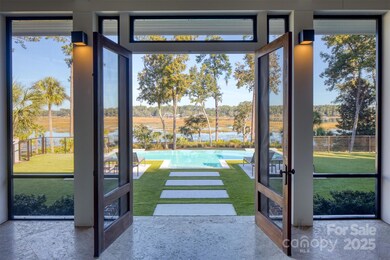393 Old Palmetto Bluff Rd Bluffton, SC 29910
Palmetto Bluff NeighborhoodEstimated payment $105,690/month
Highlights
- Very Popular Property
- Guest House
- Community Stables
- Pritchardville Elementary School Rated 10
- Golf Course Community
- Stables
About This Home
Experience Lowcountry luxury and coastal charm at its finest in this private, gated 10-acre waterfront estate. This preeminent property gracefully commands over 658 feet of the pristine May River shoreline within the highly sought after Palmetto Bluff community. Exuding timeless coastal beauty, the estate—known as Heron Hall—is a true sanctuary where nature and refined living exist in perfect harmony. Offering panoramic water views, impeccable design and endless amenities, this expansive compound includes a main residence and a fully appointed guest house, offering a total of 9 bedrooms, 9 full baths, and 2 half baths — providing both convenience and privacy for family and guests alike. Step inside to discover interiors with unparalleled attention to detail including exquisite millwork, reclaimed wood flooring, and soaring beamed cathedral ceilings. Each living space captures breathtaking panoramic views, blending timeless architecture with modern luxury. The private primary wing is a serene retreat with sweeping river and marsh views, dual spa-inspired bathrooms, and expansive custom closets. The heart of the home is the fully appointed gourmet kitchen, open to the breakfast and family rooms for effortless gathering. Formal and informal living and dining rooms invite both sophisticated entertaining and relaxed day-to-day living. The lower level offers exceptional entertainment spaces with media and game rooms, a temperature-controlled wine room, craft and wrapping room, pressing room, two bunk rooms, and a private guest suite with its own entrance. Outdoor living is equally spectacular—a spacious screened porch, infinity-edge pool, and outdoor fireplace create the ultimate setting to fully embrace the lifestyle this exceptional home affords. Additional highlights include extensive conditioned storage, five oversized garage bays, two additional garages for bicycles and golf carts, smart home technology, advanced security, a central mechanical building, and a full-estate generator. The highly acclaimed Montage resort community of Palmetto Bluff is a 20,000-acre guard-gated community nestled along the May River between Hilton Head Island and Savannah, Georgia. This Lowcountry masterpiece is truly a canvas for a life lived with passion and purpose and has been curated for comfort, hospitality and privacy.
Listing Agent
Dickens Mitchener & Associates Inc Brokerage Email: vmitchener@dickensmitchener.com License #196587 Listed on: 11/13/2025

Co-Listing Agent
Dickens Mitchener & Associates Inc Brokerage Email: vmitchener@dickensmitchener.com License #227974
Home Details
Home Type
- Single Family
Est. Annual Taxes
- $34,975
Year Built
- Built in 2013
Lot Details
- Waterfront
- Private Lot
- Irrigation
- Wooded Lot
- Property is zoned 6106
Parking
- 5 Car Garage
- Garage Door Opener
- Circular Driveway
- Electric Gate
- Golf Cart Garage
Home Design
- Slab Foundation
- Metal Roof
- Wood Siding
Interior Spaces
- 2-Story Property
- Open Floorplan
- Wet Bar
- Built-In Features
- Bar Fridge
- Cathedral Ceiling
- Wood Burning Fireplace
- Gas Log Fireplace
- Insulated Windows
- Insulated Doors
- Mud Room
- Entrance Foyer
- Family Room with Fireplace
- Great Room with Fireplace
- Living Room with Fireplace
- Den with Fireplace
- Screened Porch
- Storage
- Water Views
Kitchen
- Breakfast Bar
- Walk-In Pantry
- Double Oven
- Gas Range
- Range Hood
- Microwave
- Freezer
- Ice Maker
- Dishwasher
- Wine Refrigerator
- Kitchen Island
- Disposal
Flooring
- Wood
- Marble
- Tile
Bedrooms and Bathrooms
- Split Bedroom Floorplan
- Walk-In Closet
Laundry
- Laundry Room
- Washer and Dryer
Finished Basement
- Walk-Out Basement
- Natural lighting in basement
Home Security
- Home Security System
- Storm Windows
- Storm Doors
- Carbon Monoxide Detectors
Pool
- Heated In Ground Pool
- Saltwater Pool
Outdoor Features
- Pond
- Patio
- Outdoor Fireplace
- Terrace
- Outbuilding
- Outdoor Gas Grill
Additional Homes
- Guest House
- Separate Entry Quarters
Horse Facilities and Amenities
- Stables
Utilities
- Forced Air Zoned Heating and Cooling System
- Air Filtration System
- Heat Pump System
- Geothermal Heating and Cooling
- Power Generator
- Tankless Water Heater
Listing and Financial Details
- Assessor Parcel Number R614-045-000-0203-0000
Community Details
Recreation
- RV or Boat Storage in Community
- Golf Course Community
- Tennis Courts
- Pickleball Courts
- Sport Court
- Indoor Game Court
- Recreation Facilities
- Community Playground
- Fitness Center
- Community Pool
- Community Stables
- Trails
Additional Features
- No Home Owners Association
- Gated Community
Map
Home Values in the Area
Average Home Value in this Area
Tax History
| Year | Tax Paid | Tax Assessment Tax Assessment Total Assessment is a certain percentage of the fair market value that is determined by local assessors to be the total taxable value of land and additions on the property. | Land | Improvement |
|---|---|---|---|---|
| 2024 | $34,975 | $193,780 | $0 | $0 |
| 2023 | $34,975 | $170,510 | $0 | $0 |
| 2022 | $28,991 | $148,270 | $0 | $0 |
| 2021 | $28,660 | $204,500 | $74,000 | $130,500 |
| 2020 | $28,338 | $204,500 | $74,000 | $130,500 |
| 2019 | $23,434 | $196,320 | $62,532 | $133,788 |
| 2018 | $22,921 | $133,710 | $0 | $0 |
| 2017 | $20,317 | $116,270 | $0 | $0 |
| 2016 | $20,280 | $129,080 | $0 | $0 |
| 2014 | $14,745 | $179,780 | $0 | $0 |
Property History
| Date | Event | Price | List to Sale | Price per Sq Ft | Prior Sale |
|---|---|---|---|---|---|
| 11/13/2025 11/13/25 | Price Changed | $19,500,000 | 0.0% | $1,108 / Sq Ft | |
| 11/13/2025 11/13/25 | For Sale | $19,500,000 | +236.2% | $1,108 / Sq Ft | |
| 10/27/2025 10/27/25 | Off Market | -- | -- | -- | |
| 01/08/2015 01/08/15 | Sold | $5,800,000 | -10.7% | $605 / Sq Ft | View Prior Sale |
| 12/17/2014 12/17/14 | Pending | -- | -- | -- | |
| 08/13/2014 08/13/14 | For Sale | $6,495,000 | -- | $677 / Sq Ft |
Purchase History
| Date | Type | Sale Price | Title Company |
|---|---|---|---|
| Warranty Deed | $5,800,000 | -- | |
| Deed | $173,709 | -- | |
| Limited Warranty Deed | $450,000 | -- | |
| Legal Action Court Order | $900,000 | -- | |
| Limited Warranty Deed | $1,850,000 | None Available |
Mortgage History
| Date | Status | Loan Amount | Loan Type |
|---|---|---|---|
| Previous Owner | $1,681,936 | Purchase Money Mortgage |
Source: Canopy MLS (Canopy Realtor® Association)
MLS Number: 4316161
APN: R614-045-000-0203-0000
- 59 Marsh Rabbit St
- 14 Spruce Dr
- 769 Corn Planters Ct S
- 420 Gardners Cir
- 106 Mainland Lakes Dr Unit Finley
- 106 Mainland Lakes Dr Unit Sage
- 106 Mainland Lakes Dr
- 105 Mainland Lakes Dr Unit Dylan
- 102 Haigler Blvd
- 230 Stoney Crossing
- 194 Stoney Crossing
- 19 Maidencane St
- 15 6th Ave
- 65 Sandy Pointe Dr
- 41 Broadland Cir
- 14 Clayton Ct
- 27 Sugar Maple Ln
- 20 Trail Ridge Retreat
- 11 Parklands Dr Unit C1
- 11 Parklands Dr Unit B3






