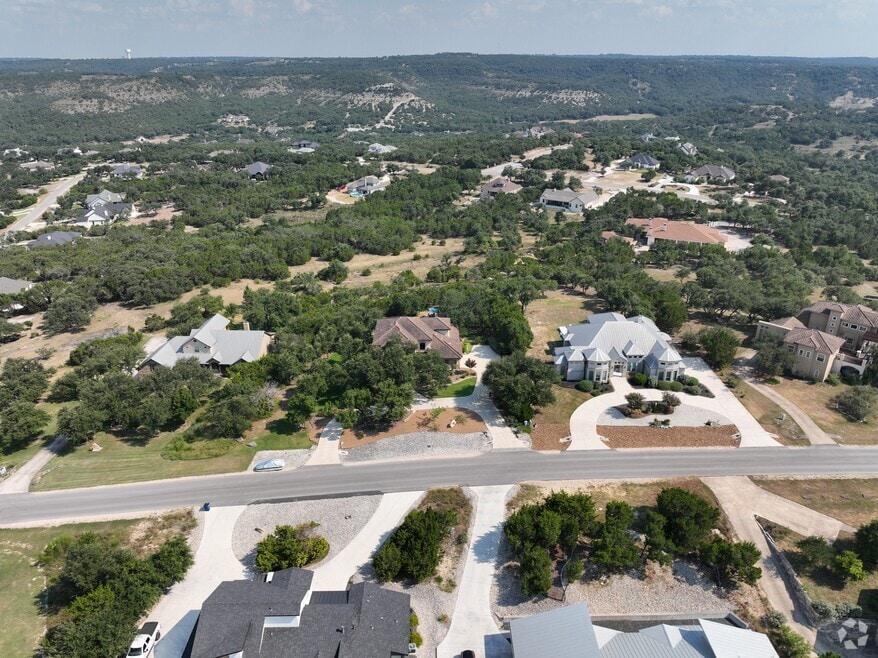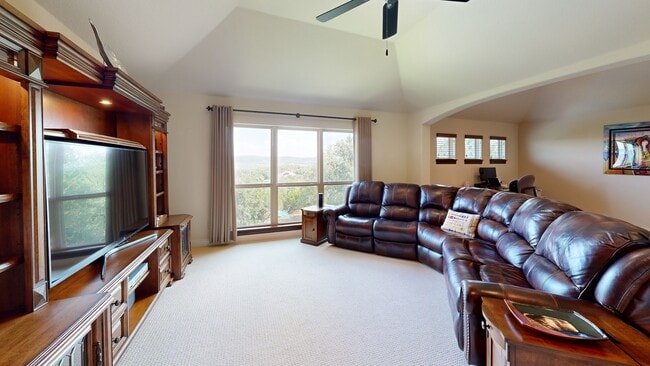
393 Upland Ct Canyon Lake, TX 78133
Hill Country NeighborhoodEstimated payment $5,456/month
Highlights
- Popular Property
- Private Pool
- Custom Closet System
- Bill Brown Elementary School Rated A
- 1.22 Acre Lot
- Mature Trees
About This Home
Homes with views like this are rarely available! Stunning home perfectly positioned on 1.22 acres to capture panoramic views from nearly every room. This 4 bed, 4 bath home offers two primary suites (one up, one down), a spacious living room with limestone fireplace, private study with built-ins, formal dining, and a chef's kitchen with gas cook top, double oven, wine fridge all over looking the sparkling pool. Large windows overlook the landscaped yard, garden, in-ground pool, & mature oaks. Upstairs you'll find a game room, media room and extra storage. The main-level owner's retreat features a sitting area with scenic views and a spa-like bath. Thoughtful upgrades include plantation shutters, Juliette balconies, tray ceilings, & limestone accents. Mountain Springs Ranch amenities include a resort-style pool, trails, playground, and nature preserve. Enjoy the serenity of a peaceful lifestyle without sacrificing convenience-grocery stores, dining, and everyday essentials are just minutes away.
Home Details
Home Type
- Single Family
Est. Annual Taxes
- $11,777
Year Built
- Built in 2011
Lot Details
- 1.22 Acre Lot
- Mature Trees
HOA Fees
- $25 Monthly HOA Fees
Parking
- 2 Car Attached Garage
Home Design
- Slab Foundation
- Foam Insulation
- Tile Roof
- Roof Vent Fans
- Radiant Barrier
Interior Spaces
- 3,267 Sq Ft Home
- Property has 2 Levels
- Ceiling Fan
- Chandelier
- Gas Log Fireplace
- Double Pane Windows
- Plantation Shutters
- Living Room with Fireplace
- Game Room
Kitchen
- Eat-In Kitchen
- Built-In Self-Cleaning Double Oven
- Gas Cooktop
- Microwave
- Ice Maker
- Dishwasher
- Solid Surface Countertops
- Disposal
Flooring
- Wood
- Carpet
- Ceramic Tile
Bedrooms and Bathrooms
- 4 Bedrooms
- Custom Closet System
- Walk-In Closet
- 4 Full Bathrooms
Laundry
- Laundry Room
- Laundry on main level
- Washer Hookup
Attic
- Attic Floors
- Permanent Attic Stairs
Home Security
- Security System Owned
- Storm Windows
- Carbon Monoxide Detectors
- Fire and Smoke Detector
Pool
- Private Pool
- Pool Sweep
Outdoor Features
- Covered Patio or Porch
- Outdoor Kitchen
- Exterior Lighting
- Outdoor Gas Grill
- Rain Gutters
Schools
- Bill Brown Elementary School
- Smithson Middle School
- Smithson High School
Utilities
- Zoned Heating and Cooling
- Multiple Heating Units
- Programmable Thermostat
- Propane Water Heater
- Water Softener is Owned
- Aerobic Septic System
- Private Sewer
- Phone Available
- Cable TV Available
Additional Features
- Doors with lever handles
- Livestock Fence
Listing and Financial Details
- Tax Lot 576
- Assessor Parcel Number 350615057600
Community Details
Overview
- $175 HOA Transfer Fee
- Mountain Springs HOA
- Built by Sitterle
- Mountain Springs Ran Subdivision
- Mandatory home owners association
Amenities
- Community Barbecue Grill
Recreation
- Community Pool
- Park
- Trails
- Bike Trail
3D Interior and Exterior Tours
Floorplans
Map
Home Values in the Area
Average Home Value in this Area
Tax History
| Year | Tax Paid | Tax Assessment Tax Assessment Total Assessment is a certain percentage of the fair market value that is determined by local assessors to be the total taxable value of land and additions on the property. | Land | Improvement |
|---|---|---|---|---|
| 2025 | $3,993 | $768,860 | $115,580 | $653,280 |
| 2024 | $3,993 | $707,746 | -- | -- |
| 2023 | $3,993 | $643,405 | $0 | $0 |
| 2022 | $5,999 | $584,914 | -- | -- |
| 2021 | $9,472 | $547,950 | $53,550 | $494,400 |
| 2020 | $8,957 | $483,400 | $51,000 | $432,400 |
| 2019 | $9,099 | $479,370 | $47,980 | $431,390 |
| 2018 | $8,665 | $457,720 | $43,620 | $414,100 |
| 2017 | $9,120 | $485,850 | $43,620 | $442,230 |
| 2016 | $8,291 | $441,470 | $37,080 | $404,390 |
| 2015 | $6,167 | $440,460 | $37,080 | $403,380 |
| 2014 | $6,167 | $416,390 | $37,080 | $379,310 |
Property History
| Date | Event | Price | List to Sale | Price per Sq Ft | Prior Sale |
|---|---|---|---|---|---|
| 07/30/2025 07/30/25 | For Sale | $850,000 | +47.9% | $260 / Sq Ft | |
| 10/27/2016 10/27/16 | Sold | -- | -- | -- | View Prior Sale |
| 09/27/2016 09/27/16 | Pending | -- | -- | -- | |
| 08/09/2016 08/09/16 | For Sale | $574,900 | -- | $176 / Sq Ft |
Purchase History
| Date | Type | Sale Price | Title Company |
|---|---|---|---|
| Warranty Deed | -- | Capital Title | |
| Vendors Lien | -- | Ttt | |
| Warranty Deed | -- | New Braunfels Title Co | |
| Warranty Deed | -- | New Braunfels Title Co | |
| Vendors Lien | -- | Stc | |
| Vendors Lien | -- | Presidio Title | |
| Special Warranty Deed | -- | Presidio Title |
Mortgage History
| Date | Status | Loan Amount | Loan Type |
|---|---|---|---|
| Previous Owner | $368,275 | VA | |
| Previous Owner | $340,000 | New Conventional | |
| Previous Owner | $64,000 | New Conventional | |
| Previous Owner | $91,200 | Purchase Money Mortgage |
About the Listing Agent

San Antonio & Canyon Lake Real Estate Specialist – 20+ Years of Results
With more than twenty years in residential real estate, Meghan is a dedicated professional that has guided thousands of buyers, sellers and investors across San Antonio, Canyon Lake and surrounding areas. Specializing in luxury home sales, investment properties and strategic relocation, Meghan delivers tailored solutions and lifestyle-focused results. As a Certified Negotiations Expert, Meghan deploys advanced
Meghan's Other Listings
Source: San Antonio Board of REALTORS®
MLS Number: 1888213
APN: 35-0615-0576-00
- 2366 Comal Springs
- 2520 Comal Springs
- 464 Upland Ct
- 929 Moonlight Dr
- 2814 Comal Springs
- 2337 Comal Springs
- 755 Panorama Point
- 228 Wilderness Creek
- 3006 Comal Springs
- 3105 Comal Springs
- 1889 Rush Creek
- 114 Oyster Springs
- 2116 Comal Springs
- 3520 Comal Springs
- 830 Highland Springs
- 2128 Comal Springs
- 1540 Redcloud Peak
- 127 Jackson Creek
- 102 Jackson Creek
- 144 Jackson Creek
- 804 Buckingham Dr
- 127 Quail Run St
- 321 Deer Valley St
- 252 Sir Winston Dr
- 626 Flintstone Dr
- 222 Buckhorn Dr
- 770 Buck Run Pass
- 120 Town View Ln
- 620 Scenic Run
- 924 Scenic Hills Dr
- 238 Ledgeview Dr
- 560 Wickford Way
- 571 Firefly Dr
- 324 Ridgerock Dr Unit 1
- 108 Oak Crest
- 901 Madrona Dr Unit B
- 103 Crestview Dr
- 227 Canyon Springs Dr
- 329 Canyon Springs Dr
- 1616 Stone House





