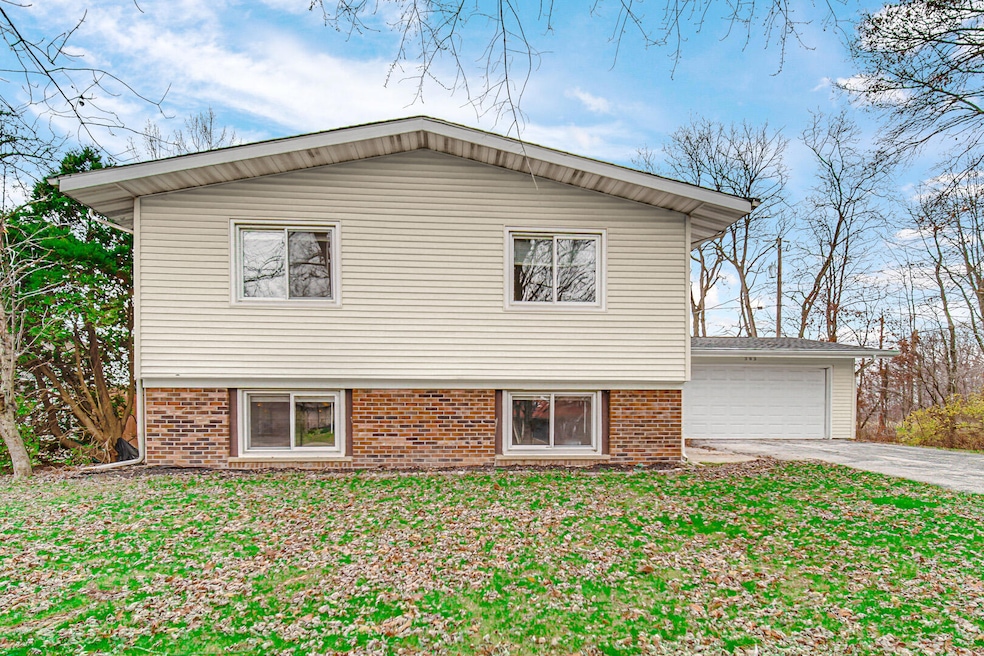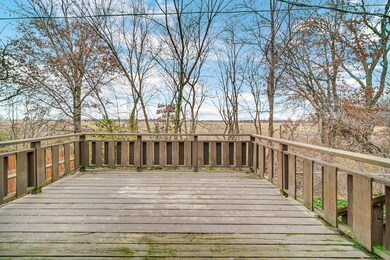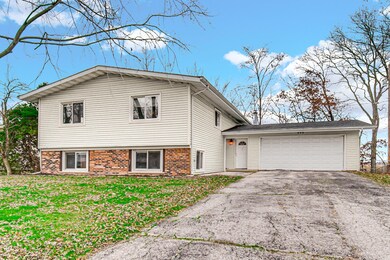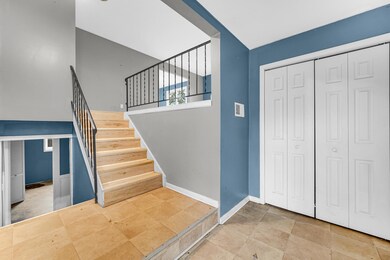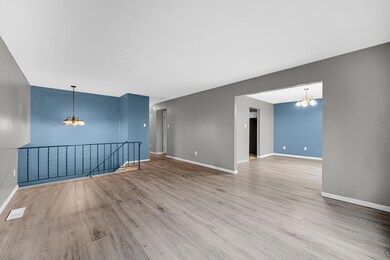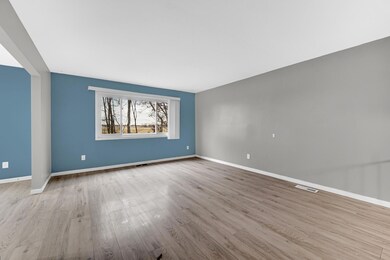
393 W 550 N Valparaiso, IN 46385
Estimated Value: $248,000 - $275,160
Highlights
- Deck
- 1 Fireplace
- Central Air
- Union Township Middle School Rated A-
- Living Room
- Dining Room
About This Home
As of March 2025Discover your perfect retreat in this spacious 4-bedroom bi-level home in Valparaiso, Indiana! This charming property offers a cozy fireplace ideal for relaxing evenings, and a beautiful deck that overlooks serene open fields--perfect for enjoying stunning sunsets and peaceful mornings. With plenty of space for family gatherings and entertaining, this home combines comfort, nature, and convenience. The home has a 2 Car attached garage with no neighbors behind you. There is a Bar in the lower level that's great for future entertaining! Don't miss this opportunity to experience tranquil living while being close to everything Valparaiso has to offer! Property being sold As Is Where-Is With No Warranties, Disclosures, or Representation by Seller. Equal Housing Opportunity. All information deemed reliable but not guaranteed. Seller requires 7 Days on the Market prior to responding or formally accepting any Offers.
Last Agent to Sell the Property
Listing Leaders License #RB14037664 Listed on: 11/27/2024

Home Details
Home Type
- Single Family
Est. Annual Taxes
- $3,435
Year Built
- Built in 1977
Lot Details
- 9,191 Sq Ft Lot
- Lot Dimensions are 80 x 115
- Back Yard Fenced
HOA Fees
- $30 Monthly HOA Fees
Parking
- 2.5 Car Garage
Home Design
- Bi-Level Home
- Brick Foundation
- Block Foundation
Interior Spaces
- 1 Fireplace
- Living Room
- Dining Room
- Carpet
- Basement
Bedrooms and Bathrooms
- 4 Bedrooms
Outdoor Features
- Deck
Utilities
- Central Air
- Heating System Uses Natural Gas
Community Details
- Saltcreekcommonshoa@Gmail.Com Association, Phone Number (219) 759-3585
- Salt Creek Subdivision
Listing and Financial Details
- Assessor Parcel Number 640905301007000019
Ownership History
Purchase Details
Home Financials for this Owner
Home Financials are based on the most recent Mortgage that was taken out on this home.Purchase Details
Similar Homes in Valparaiso, IN
Home Values in the Area
Average Home Value in this Area
Purchase History
| Date | Buyer | Sale Price | Title Company |
|---|---|---|---|
| Dilosa Tevin R | $247,000 | Etitle Agency, Inc | |
| Us Bank Trust Na | $156,501 | Reisenfeld & Associates |
Mortgage History
| Date | Status | Borrower | Loan Amount |
|---|---|---|---|
| Open | Dilosa Tevin R | $14,820 | |
| Open | Dilosa Tevin R | $234,650 |
Property History
| Date | Event | Price | Change | Sq Ft Price |
|---|---|---|---|---|
| 03/07/2025 03/07/25 | Sold | $247,000 | -1.2% | $88 / Sq Ft |
| 01/07/2025 01/07/25 | Price Changed | $249,900 | -7.4% | $89 / Sq Ft |
| 11/27/2024 11/27/24 | For Sale | $269,900 | -- | $96 / Sq Ft |
Tax History Compared to Growth
Tax History
| Year | Tax Paid | Tax Assessment Tax Assessment Total Assessment is a certain percentage of the fair market value that is determined by local assessors to be the total taxable value of land and additions on the property. | Land | Improvement |
|---|---|---|---|---|
| 2024 | $3,641 | $244,500 | $32,000 | $212,500 |
| 2023 | $3,435 | $222,500 | $28,700 | $193,800 |
| 2022 | $3,352 | $223,900 | $28,700 | $195,200 |
| 2021 | $2,993 | $183,000 | $28,700 | $154,300 |
| 2020 | $2,808 | $163,900 | $25,000 | $138,900 |
| 2019 | $2,654 | $153,200 | $25,000 | $128,200 |
| 2018 | $2,690 | $143,300 | $25,000 | $118,300 |
| 2017 | $1,143 | $174,900 | $25,000 | $149,900 |
| 2016 | $758 | $158,200 | $24,600 | $133,600 |
| 2014 | $731 | $150,300 | $23,400 | $126,900 |
| 2013 | -- | $143,900 | $24,000 | $119,900 |
Agents Affiliated with this Home
-
Peter LaSalle

Seller's Agent in 2025
Peter LaSalle
Listing Leaders
(941) 350-0651
42 in this area
254 Total Sales
-
Renata LaSalle

Seller Co-Listing Agent in 2025
Renata LaSalle
Listing Leaders
(941) 402-4443
12 in this area
77 Total Sales
-
Candee Warren

Buyer's Agent in 2025
Candee Warren
McColly Real Estate
(219) 973-1048
17 in this area
123 Total Sales
Map
Source: Northwest Indiana Association of REALTORS®
MLS Number: 813476
APN: 64-09-05-301-007.000-019
- 528 Raven Rd
- 524 Raven Rd
- 416 Sturgeon Dr
- 548 Robyn Rd Unit B
- 523 N 325 W
- 627 Oregon Rd
- 641 Oxbow Ct
- 493 N 325 W
- 331 Pepper Creek Dr
- 426 Nantucket Rd
- 288 Kingston Dr
- 503 N State Road 149
- 651 Newport Rd
- 683A Coventry Ln
- 684 Cross Meadows Dr
- 677 N 450 W
- 685 Coventry Ct
- 418 N 325 W
- 427 N State Road 149
- 3760 Fender St
- 395 W 550 N
- 397 W 550 N
- 392 W 550 N
- 394 W 550 N
- 396 W 550 N
- 399 W 550 N Unit C
- 399 W 550 N Unit A
- 399 W 550 N Unit B
- 386 W 550 N
- 398 W 550 N
- 398 W 550 N Unit A
- 398 W 550 N Unit B
- 398 W 550 N Unit 550
- 384 W 550 N
- 377 Sassafrass Dr
- 379 Sassafrass Dr
- 377 Sassafras Dr
- 547 Mccool Rd
- 381 Sassafrass Dr
- 375 Sassafrass Dr
