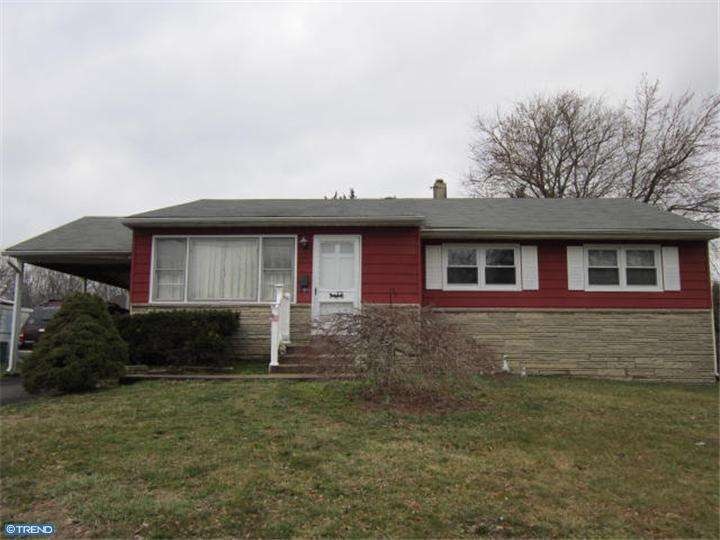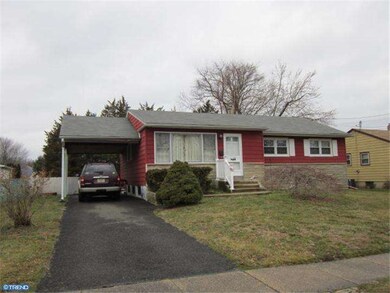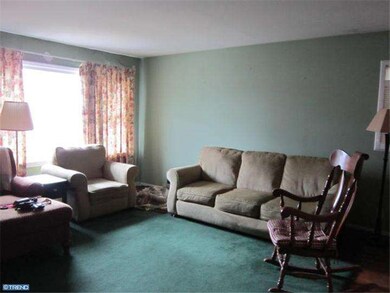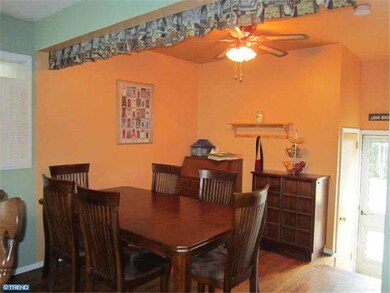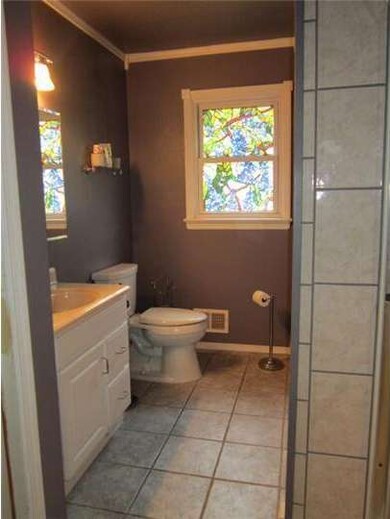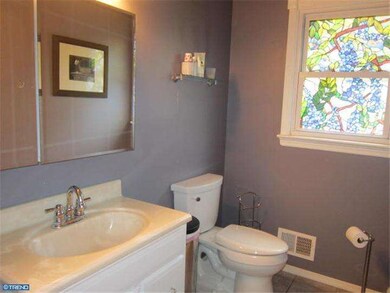
393 W Pennington Dr Westampton, NJ 08060
Estimated Value: $373,000 - $474,000
Highlights
- Raised Ranch Architecture
- Wood Flooring
- No HOA
- Rancocas Valley Regional High School Rated A-
- Attic
- Living Room
About This Home
As of July 2013Efficient and modest sized raised ranch built about 1960 in Holly Hills development of Westampton NJ. Full basement with partitioned rooms and laundry area could become a large rec room. Master bedroom has an attached powder room and ample closets. Original windows upgraded to insulated double hung and central air added. Original gas forced air heater with newer air conditioning added along with newer hot water heater. Fenced back yard with a moderate sized shed. Newer full bath with shower encloser, very nice.
Last Agent to Sell the Property
Robert D'Entremont
Better Homes and Gardens Real Estate Maturo License #16855 Listed on: 01/24/2013
Co-Listed By
Anne Marie Kieft
Alloway Associates Inc
Home Details
Home Type
- Single Family
Est. Annual Taxes
- $3,787
Year Built
- Built in 1960
Lot Details
- 10,050 Sq Ft Lot
- Lot Dimensions are 75x134
- Southeast Facing Home
- Level Lot
- Back and Front Yard
- Property is zoned R-2
Home Design
- Raised Ranch Architecture
- Rambler Architecture
- Brick Foundation
- Pitched Roof
- Shingle Roof
Interior Spaces
- 1,126 Sq Ft Home
- Living Room
- Dining Room
- Dishwasher
- Attic
Flooring
- Wood
- Wall to Wall Carpet
Bedrooms and Bathrooms
- 3 Bedrooms
- En-Suite Primary Bedroom
- En-Suite Bathroom
Unfinished Basement
- Basement Fills Entire Space Under The House
- Laundry in Basement
Parking
- 2 Open Parking Spaces
- 2 Parking Spaces
- 2 Attached Carport Spaces
- Private Parking
- Driveway
- On-Street Parking
Outdoor Features
- Shed
Schools
- Holly Hills Elementary School
- Westampton Middle School
Utilities
- Forced Air Heating and Cooling System
- Heating System Uses Gas
- 100 Amp Service
- Natural Gas Water Heater
Community Details
- No Home Owners Association
- Holly Hills Subdivision
Listing and Financial Details
- Tax Lot 00051
- Assessor Parcel Number 37-01304-00051
Ownership History
Purchase Details
Home Financials for this Owner
Home Financials are based on the most recent Mortgage that was taken out on this home.Purchase Details
Home Financials for this Owner
Home Financials are based on the most recent Mortgage that was taken out on this home.Purchase Details
Home Financials for this Owner
Home Financials are based on the most recent Mortgage that was taken out on this home.Purchase Details
Home Financials for this Owner
Home Financials are based on the most recent Mortgage that was taken out on this home.Similar Homes in Westampton, NJ
Home Values in the Area
Average Home Value in this Area
Purchase History
| Date | Buyer | Sale Price | Title Company |
|---|---|---|---|
| Cliver Alexander | $391,000 | Title Evolution | |
| Adractas Nicholas A | $148,000 | Midlantic Title | |
| Gray Ronald W | -- | -- | |
| Gray Ronald W | -- | Bridgespan Title Co |
Mortgage History
| Date | Status | Borrower | Loan Amount |
|---|---|---|---|
| Open | Cliver Alexander | $312,800 | |
| Previous Owner | Adractas Nicholas A | $9,200 | |
| Previous Owner | Adractas Nicholas A | $151,020 | |
| Previous Owner | Gray Kelly | $30,000 | |
| Previous Owner | Gray Ronald W | $128,000 | |
| Previous Owner | Gray Ronald W | $75,000 |
Property History
| Date | Event | Price | Change | Sq Ft Price |
|---|---|---|---|---|
| 07/25/2013 07/25/13 | Sold | $148,000 | -6.3% | $131 / Sq Ft |
| 05/09/2013 05/09/13 | Pending | -- | -- | -- |
| 02/22/2013 02/22/13 | Price Changed | $158,000 | -6.5% | $140 / Sq Ft |
| 01/24/2013 01/24/13 | For Sale | $169,000 | -- | $150 / Sq Ft |
Tax History Compared to Growth
Tax History
| Year | Tax Paid | Tax Assessment Tax Assessment Total Assessment is a certain percentage of the fair market value that is determined by local assessors to be the total taxable value of land and additions on the property. | Land | Improvement |
|---|---|---|---|---|
| 2024 | $4,952 | $183,200 | $80,000 | $103,200 |
| 2023 | $4,952 | $183,200 | $80,000 | $103,200 |
| 2022 | $4,705 | $183,200 | $80,000 | $103,200 |
| 2021 | $4,322 | $183,200 | $80,000 | $103,200 |
| 2020 | $4,512 | $183,200 | $80,000 | $103,200 |
| 2019 | $4,421 | $183,200 | $80,000 | $103,200 |
| 2018 | $4,364 | $183,200 | $80,000 | $103,200 |
| 2017 | $4,248 | $183,200 | $80,000 | $103,200 |
| 2016 | $4,170 | $183,200 | $80,000 | $103,200 |
| 2015 | $4,089 | $183,200 | $80,000 | $103,200 |
| 2014 | $3,985 | $183,200 | $80,000 | $103,200 |
Agents Affiliated with this Home
-

Seller's Agent in 2013
Robert D'Entremont
Better Homes and Gardens Real Estate Maturo
-

Seller Co-Listing Agent in 2013
Anne Marie Kieft
Alloway Associates Inc
-
Valerie Archer Belardo

Buyer's Agent in 2013
Valerie Archer Belardo
Re/Max At Home
(609) 377-6640
4 in this area
198 Total Sales
Map
Source: Bright MLS
MLS Number: 1003314580
APN: 37-01304-0000-00051
- 45 Dover Rd
- 603 Bloomfield Dr
- 610 Bloomfield Dr
- 65 Dover Rd
- 7 Seeley Dr
- 444 Pennington Dr
- 444 E Pennington Dr
- 1 Regency Dr
- 503 Pennington Dr
- 1010 Holly Ln
- 1 Wallace Rd
- 204 Canary Ln
- 20 Devonshire Dr
- 710 Smith Ln
- 832 Woodlane Rd
- 64 Tarnsfield Rd
- 842 Woodlane Rd
- 73 Joseph Place
- 6 Augusta Dr
- 16 Foundry Blvd
- 393 W Pennington Dr
- 393 Pennington Dr
- 391 Pennington Dr
- 395 Pennington Dr
- 389 Pennington Dr
- 392 Pennington Dr
- 48 Dover Rd
- 50 Dover Rd
- 394 Pennington Dr
- 397 Pennington Dr
- 46 Dover Rd
- 390 Pennington Dr
- 52 Dover Rd
- 396 Pennington Dr
- 387 Pennington Dr
- 44 Dover Rd
- 100 Stratton Dr
- 388 Pennington Dr
- 54 Dover Rd
- 385 Pennington Dr
