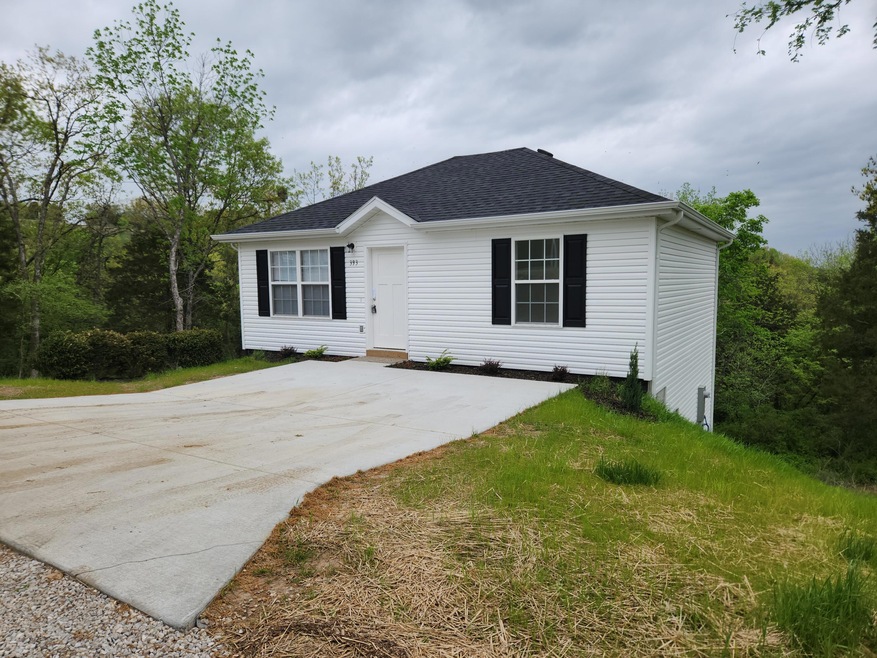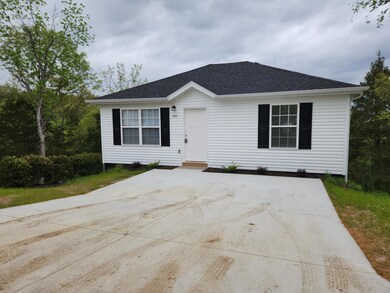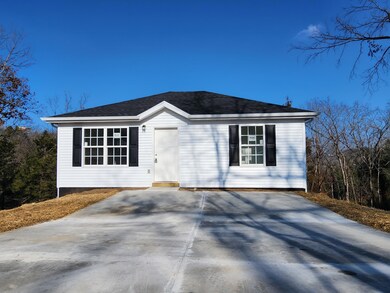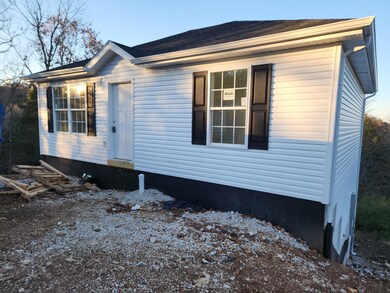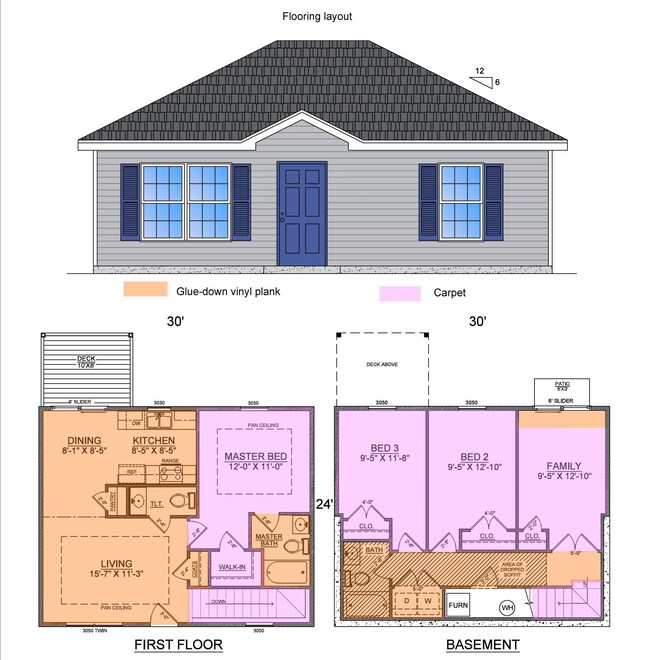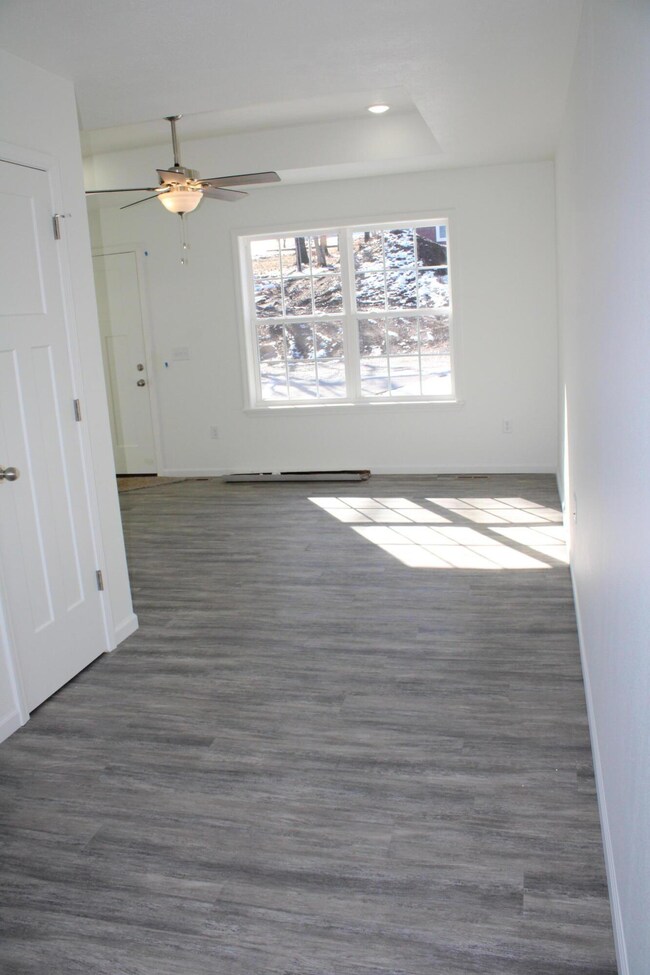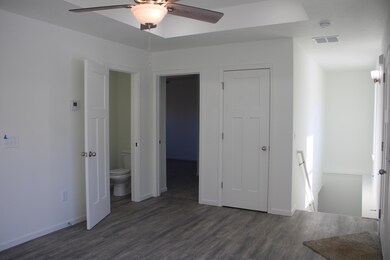
$237,900
- 3 Beds
- 1 Bath
- 1,187 Sq Ft
- 299 1st St
- Hollister, MO
Welcome to Your New Hollister Haven!Step into a realm where charm meets modernity in this newly remodeled three-bedroom, one-bathroom treasure. Ready to captivate your heart, this house not only offers a cozy wood-burning fireplace for those crisp evenings but also ignites your creative spark with its unique commercial zoning—imagine the endless possibilities!Love entertaining?
Parker Stone Keller Williams Tri-Lakes
