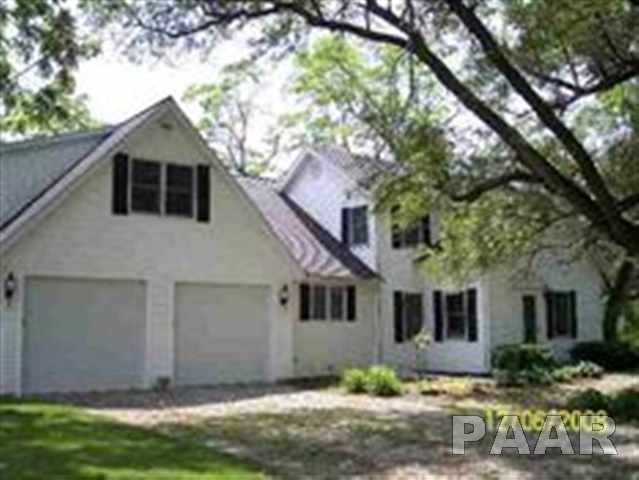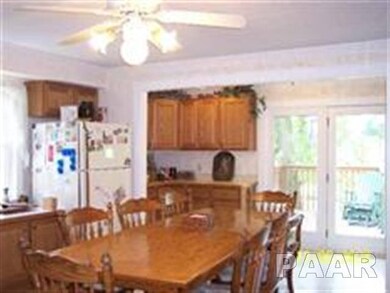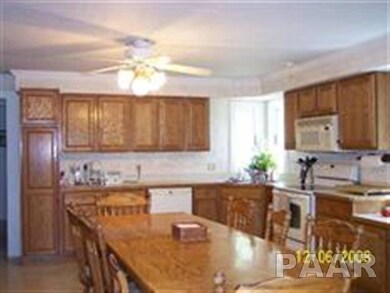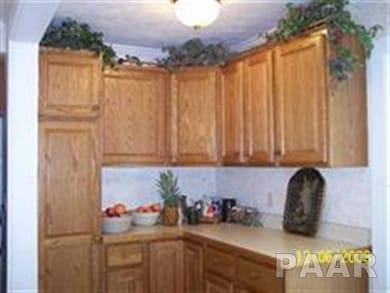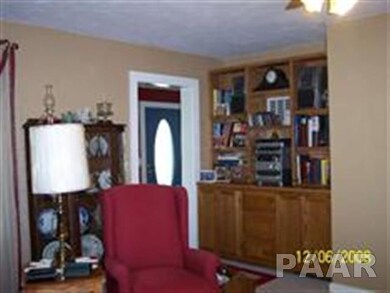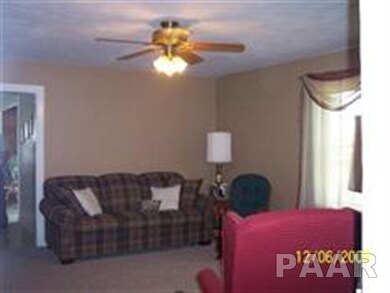
$299,900
- 5 Beds
- 3.5 Baths
- 3,396 Sq Ft
- 219 Town Hall Rd
- Metamora, IL
Escape to your own private sanctuary at 219 Town Hall Road, a remarkable property offering an unparalleled blend of spacious living, incredible storage, and picturesque natural beauty. Situated on a sprawling 5-acre lot in the desirable Metamora area, this home presents a rare opportunity for those seeking tranquility and room to roam. Step inside to discover a residence designed for comfort and
Adam Merrick Adam Merrick Real Estate
