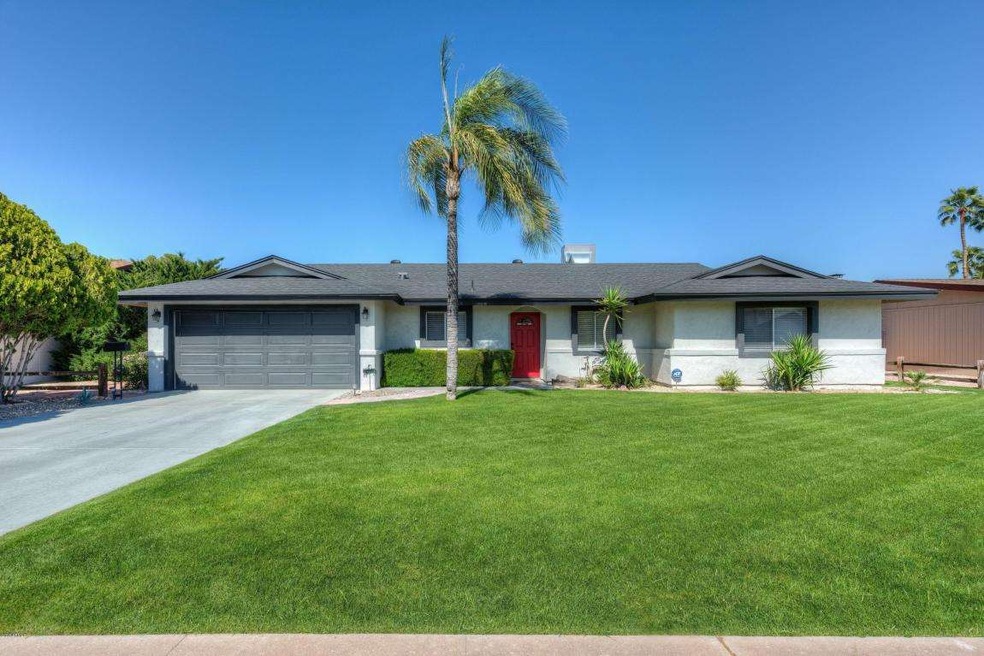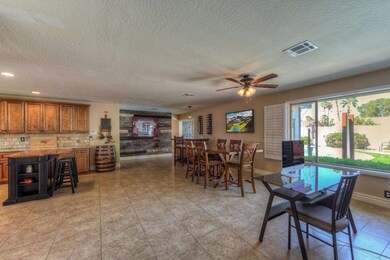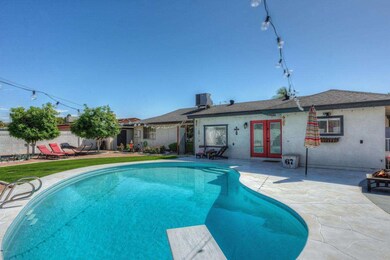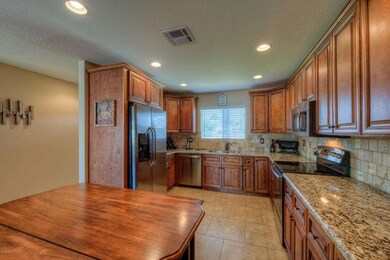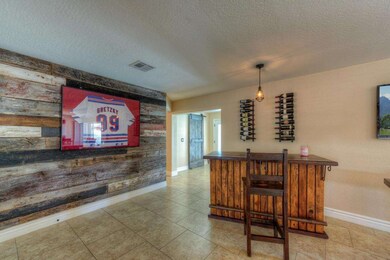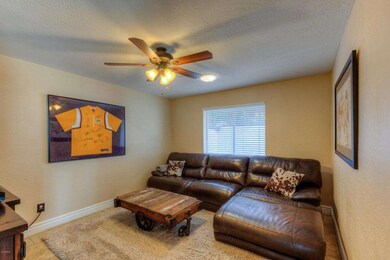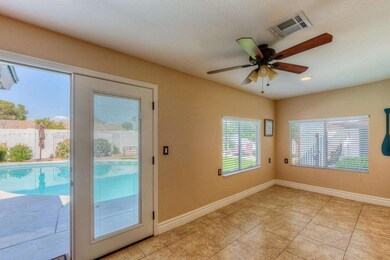
3930 E Yucca St Phoenix, AZ 85028
Paradise Valley NeighborhoodHighlights
- Private Pool
- Granite Countertops
- Dual Vanity Sinks in Primary Bathroom
- Mercury Mine Elementary School Rated A
- No HOA
- Patio
About This Home
As of April 2016Open living dynamic blends timeless upscale quality & hip rustic vibe. Renovated new kitchen includes cafe au lait cabinetry, contrasting white/umber/grey veined granite, and tumbled travertine brick backsplash that runs to cabinet height, stainless steel appliances, and aged bronze plumbing fixtures. Very cool barnwood wall adds character to the great room. Ideal office space opens to the great room. Additional bonus area, an ideal fitness room. All newer flooring; stone type tile, in an off-set pattern, carpet in bedrooms only, all finished with beautiful 5'' baseboards. Baths with upscale cabinetry, granite & stone finishes, custom mirrors & lighting. Barn door to laundry room, which is large enough to add hobby space. New roof & AC! New stucco exterior, and high backyard privacy wall!
Last Agent to Sell the Property
Coldwell Banker Realty License #SA104475000 Listed on: 03/10/2016

Home Details
Home Type
- Single Family
Est. Annual Taxes
- $1,561
Year Built
- Built in 1969
Lot Details
- 9,965 Sq Ft Lot
- Block Wall Fence
- Front and Back Yard Sprinklers
- Sprinklers on Timer
- Grass Covered Lot
Parking
- 2 Car Garage
- Garage Door Opener
Home Design
- Composition Roof
- Block Exterior
- Stucco
Interior Spaces
- 1,996 Sq Ft Home
- 1-Story Property
- Ceiling Fan
- Security System Owned
Kitchen
- Built-In Microwave
- Dishwasher
- Granite Countertops
Flooring
- Carpet
- Stone
- Tile
Bedrooms and Bathrooms
- 3 Bedrooms
- Remodeled Bathroom
- 2 Bathrooms
- Dual Vanity Sinks in Primary Bathroom
Laundry
- Laundry in unit
- Washer and Dryer Hookup
Pool
- Private Pool
- Diving Board
Outdoor Features
- Patio
- Outdoor Storage
Schools
- Mercury Mine Elementary School
- Shea Middle School
- Shadow Mountain High School
Utilities
- Refrigerated Cooling System
- Heating System Uses Natural Gas
- High Speed Internet
- Cable TV Available
Additional Features
- No Interior Steps
- Property is near a bus stop
Community Details
- No Home Owners Association
- Cavalier Estates 4 Subdivision
Listing and Financial Details
- Tax Lot 228
- Assessor Parcel Number 166-57-091
Ownership History
Purchase Details
Home Financials for this Owner
Home Financials are based on the most recent Mortgage that was taken out on this home.Purchase Details
Home Financials for this Owner
Home Financials are based on the most recent Mortgage that was taken out on this home.Purchase Details
Home Financials for this Owner
Home Financials are based on the most recent Mortgage that was taken out on this home.Purchase Details
Home Financials for this Owner
Home Financials are based on the most recent Mortgage that was taken out on this home.Purchase Details
Home Financials for this Owner
Home Financials are based on the most recent Mortgage that was taken out on this home.Purchase Details
Home Financials for this Owner
Home Financials are based on the most recent Mortgage that was taken out on this home.Purchase Details
Purchase Details
Home Financials for this Owner
Home Financials are based on the most recent Mortgage that was taken out on this home.Similar Homes in Phoenix, AZ
Home Values in the Area
Average Home Value in this Area
Purchase History
| Date | Type | Sale Price | Title Company |
|---|---|---|---|
| Warranty Deed | $380,000 | Fidelity Natl Title Agency I | |
| Warranty Deed | $314,900 | Security Title Agency | |
| Interfamily Deed Transfer | -- | Fidelity National Title Agen | |
| Warranty Deed | $237,000 | Fidelity National Title Agen | |
| Interfamily Deed Transfer | -- | Westland Title Agency Of Az | |
| Interfamily Deed Transfer | -- | Capital Title Agency Inc | |
| Warranty Deed | $169,000 | Fidelity National Title | |
| Interfamily Deed Transfer | -- | Chicago Title Insurance Co | |
| Warranty Deed | $160,000 | Chicago Title Insurance Co | |
| Warranty Deed | $135,000 | Chicago Title Insurance Co |
Mortgage History
| Date | Status | Loan Amount | Loan Type |
|---|---|---|---|
| Open | $352,100 | New Conventional | |
| Closed | $361,000 | New Conventional | |
| Previous Owner | $305,813 | VA | |
| Previous Owner | $299,155 | New Conventional | |
| Previous Owner | $237,000 | Purchase Money Mortgage | |
| Previous Owner | $194,000 | Negative Amortization | |
| Previous Owner | $45,600 | Credit Line Revolving | |
| Previous Owner | $110,500 | Purchase Money Mortgage | |
| Previous Owner | $89,000 | New Conventional | |
| Previous Owner | $108,000 | New Conventional |
Property History
| Date | Event | Price | Change | Sq Ft Price |
|---|---|---|---|---|
| 04/22/2016 04/22/16 | Sold | $380,000 | -1.3% | $190 / Sq Ft |
| 03/10/2016 03/10/16 | For Sale | $385,000 | +22.3% | $193 / Sq Ft |
| 04/14/2014 04/14/14 | Sold | $314,900 | 0.0% | $159 / Sq Ft |
| 03/06/2014 03/06/14 | Pending | -- | -- | -- |
| 02/21/2014 02/21/14 | For Sale | $314,900 | +32.9% | $159 / Sq Ft |
| 08/28/2013 08/28/13 | Sold | $237,000 | -5.2% | $119 / Sq Ft |
| 08/14/2013 08/14/13 | Pending | -- | -- | -- |
| 08/09/2013 08/09/13 | For Sale | $249,900 | -- | $126 / Sq Ft |
Tax History Compared to Growth
Tax History
| Year | Tax Paid | Tax Assessment Tax Assessment Total Assessment is a certain percentage of the fair market value that is determined by local assessors to be the total taxable value of land and additions on the property. | Land | Improvement |
|---|---|---|---|---|
| 2025 | $2,302 | $27,281 | -- | -- |
| 2024 | $2,249 | $25,982 | -- | -- |
| 2023 | $2,249 | $43,600 | $8,720 | $34,880 |
| 2022 | $2,228 | $33,260 | $6,650 | $26,610 |
| 2021 | $2,265 | $30,110 | $6,020 | $24,090 |
| 2020 | $2,187 | $29,110 | $5,820 | $23,290 |
| 2019 | $2,197 | $27,480 | $5,490 | $21,990 |
| 2018 | $2,117 | $26,200 | $5,240 | $20,960 |
| 2017 | $1,710 | $23,980 | $4,790 | $19,190 |
| 2016 | $1,683 | $23,320 | $4,660 | $18,660 |
| 2015 | $1,561 | $21,070 | $4,210 | $16,860 |
Agents Affiliated with this Home
-

Seller's Agent in 2016
Laura Joyner
Coldwell Banker Realty
(602) 469-6777
22 in this area
59 Total Sales
-

Buyer's Agent in 2016
Ken Gould
Compass
(480) 250-2978
2 in this area
45 Total Sales
-

Seller's Agent in 2014
Mike Zahn
Real Broker
(602) 574-6400
2 in this area
105 Total Sales
-
J
Buyer's Agent in 2014
Joseph Rhodes
Civic Center Real Estate
-

Seller's Agent in 2013
Frank Russo
RE/MAX
(602) 739-2727
6 Total Sales
-

Seller Co-Listing Agent in 2013
James Lombardi
RE/MAX
(602) 796-3840
1 in this area
144 Total Sales
Map
Source: Arizona Regional Multiple Listing Service (ARMLS)
MLS Number: 5410772
APN: 166-57-091
- 11208 N 39th St
- 11011 N 39th St
- 3830 E Desert Cove Ave
- 3924 E Cortez St
- 3926 E Cortez St
- 4114 E Desert Cove Ave
- 11035 N 37th St
- 3740 E Mercer Ln
- 11039 N 42nd St
- 11840 N 40th Way
- 4116 E Lupine Ave
- 3710 E Altadena Ave Unit 3
- 10621 N 39th St
- 4020 E Laurel Ln
- 4147 E Sahuaro Dr
- 11837 N 40th Place
- 4039 E Paradise Dr
- 4032 E Cannon Dr
- 3932 E Shaw Butte Dr
- 3650 E Laurel Ln
