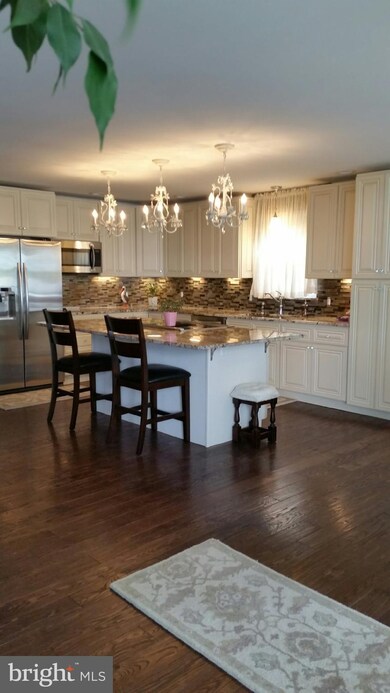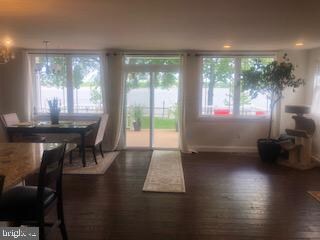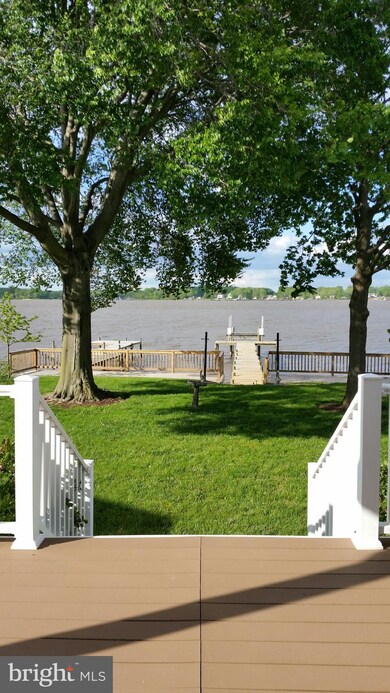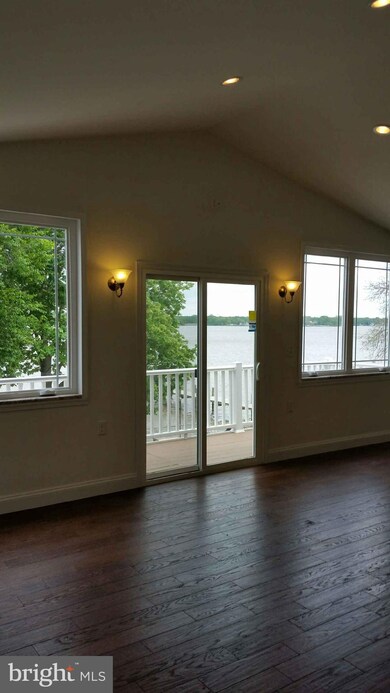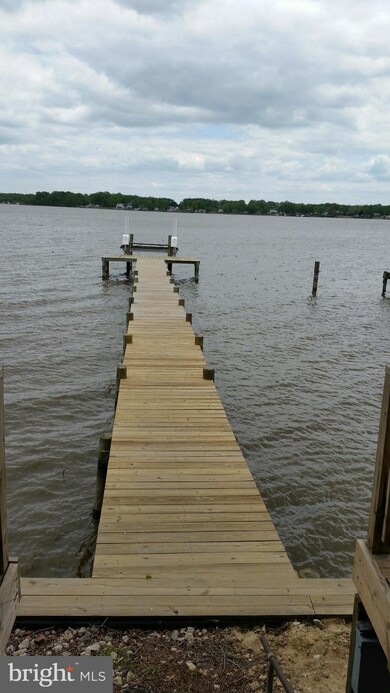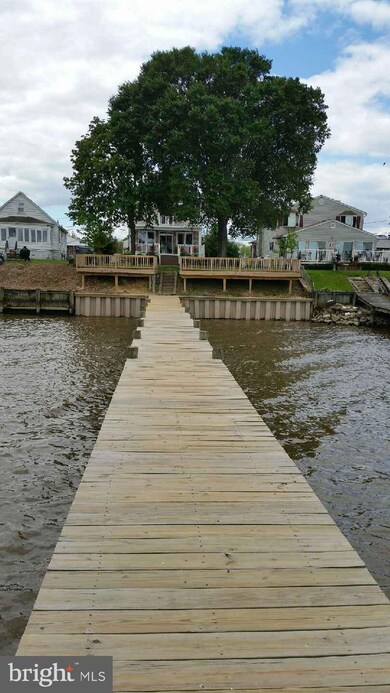
3930 Glenhurst Rd Dundalk, MD 21222
Highlights
- Primary bedroom faces the bay
- Water Access
- Open Floorplan
- Home fronts navigable water
- River View
- Colonial Architecture
About This Home
As of May 2025Showings by appointment only beginning 5/22. No flood insurance needed on this turnkey home! On this wide body of deep water there are No restrictions and No speed limits, great for racing and jet ski's. Updates range from 2014-2018 & provide the open floorplan and waterfront lifestyle todays buyers demand. The minute you walk in the front door your eyes take you to your direct waterfront view. The main floor consists of an open office, First Floor Masterbedroom with private full bath featuring new jacuzzi tub, Large open eat in kitchen featuring kitchen aid appliances, upgraded cabinets, kitchen island, granite countertop and large eating area. The great room with wood stove completes the first floor. The kitchen eating area and great room are all open allowing for breathtaking views & are perfect for entertaining. The great room exits to a composite deck perfect for weekend entertaining. Upstairs the home features Masterbedroom #2 with Cathedral Ceiling, recessed lights & private bath with new jacuzzi tub. Masterbedroom #2 also has its own private waterfront 2nd story balcony perfect for enjoying sunsets. Two additional bedrooms & an additional full bath complete the upstairs. The home features hardwood floors on both the first floor and upstairs level. Most recent updates include: New 10,000 boat lift, Vinyl Bulkhead, Vinyl Cedar Shake siding 2016, lifetime architectural shingle roof 2017, 50 Gallon hot water heater just installed 2020 & new flooring, cabinets, light fixtures & baths remodeled 2018. Hurry these homes with deep water don't come for sale often!!
Last Buyer's Agent
Mitchell Toland
Redfin Corp License #649470

Home Details
Home Type
- Single Family
Est. Annual Taxes
- $4,340
Year Built
- Built in 1941 | Remodeled in 2018
Lot Details
- 9,100 Sq Ft Lot
- Home fronts navigable water
- Property is in excellent condition
Parking
- 2 Car Detached Garage
- 3 Driveway Spaces
- Front Facing Garage
Home Design
- Colonial Architecture
- Shake Siding
- Stone Siding
Interior Spaces
- Property has 3 Levels
- Open Floorplan
- Ceiling Fan
- Recessed Lighting
- Wood Burning Stove
- Great Room
- Family Room Off Kitchen
- Combination Kitchen and Dining Room
- Den
- Wood Flooring
- River Views
Kitchen
- Eat-In Kitchen
- Electric Oven or Range
- Built-In Microwave
- Ice Maker
- Dishwasher
- Kitchen Island
- Upgraded Countertops
Bedrooms and Bathrooms
- Primary bedroom faces the bay
- En-Suite Primary Bedroom
- En-Suite Bathroom
- Walk-In Closet
Laundry
- Laundry Room
- Dryer
- Washer
Basement
- Basement Fills Entire Space Under The House
- Interior and Exterior Basement Entry
Accessible Home Design
- Level Entry For Accessibility
Outdoor Features
- Water Access
- River Nearby
Utilities
- 90% Forced Air Heating and Cooling System
- Heating System Uses Oil
- Electric Water Heater
Community Details
- No Home Owners Association
- Glenhurst Subdivision
Listing and Financial Details
- Tax Lot 7
- Assessor Parcel Number 04151501970050
Ownership History
Purchase Details
Home Financials for this Owner
Home Financials are based on the most recent Mortgage that was taken out on this home.Purchase Details
Home Financials for this Owner
Home Financials are based on the most recent Mortgage that was taken out on this home.Purchase Details
Home Financials for this Owner
Home Financials are based on the most recent Mortgage that was taken out on this home.Map
Similar Homes in the area
Home Values in the Area
Average Home Value in this Area
Purchase History
| Date | Type | Sale Price | Title Company |
|---|---|---|---|
| Special Warranty Deed | $515,000 | Accommodation | |
| Deed | $200,000 | Goldstar Title Company | |
| Deed | $95,000 | -- |
Mortgage History
| Date | Status | Loan Amount | Loan Type |
|---|---|---|---|
| Open | $412,000 | New Conventional | |
| Previous Owner | $300,000 | New Conventional | |
| Previous Owner | $70,000 | No Value Available |
Property History
| Date | Event | Price | Change | Sq Ft Price |
|---|---|---|---|---|
| 05/09/2025 05/09/25 | Sold | $668,000 | +2.8% | $324 / Sq Ft |
| 04/11/2025 04/11/25 | Pending | -- | -- | -- |
| 04/04/2025 04/04/25 | For Sale | $650,000 | +26.2% | $315 / Sq Ft |
| 06/19/2020 06/19/20 | Sold | $515,000 | 0.0% | $271 / Sq Ft |
| 05/25/2020 05/25/20 | Pending | -- | -- | -- |
| 05/25/2020 05/25/20 | Price Changed | $515,000 | +3.2% | $271 / Sq Ft |
| 05/16/2020 05/16/20 | For Sale | $499,000 | +149.5% | $263 / Sq Ft |
| 10/04/2013 10/04/13 | Sold | $200,000 | -27.3% | $110 / Sq Ft |
| 09/13/2013 09/13/13 | Pending | -- | -- | -- |
| 07/16/2013 07/16/13 | Price Changed | $275,000 | -15.4% | $151 / Sq Ft |
| 06/28/2013 06/28/13 | For Sale | $325,000 | -- | $178 / Sq Ft |
Tax History
| Year | Tax Paid | Tax Assessment Tax Assessment Total Assessment is a certain percentage of the fair market value that is determined by local assessors to be the total taxable value of land and additions on the property. | Land | Improvement |
|---|---|---|---|---|
| 2024 | $5,566 | $509,433 | $0 | $0 |
| 2023 | $2,668 | $468,400 | $181,100 | $287,300 |
| 2022 | $5,062 | $414,267 | $0 | $0 |
| 2021 | $4,433 | $360,133 | $0 | $0 |
| 2020 | $4,352 | $306,000 | $145,100 | $160,900 |
| 2019 | $3,625 | $299,067 | $0 | $0 |
| 2018 | $4,127 | $292,133 | $0 | $0 |
| 2017 | $3,981 | $285,200 | $0 | $0 |
| 2016 | $3,127 | $285,200 | $0 | $0 |
| 2015 | $3,127 | $285,200 | $0 | $0 |
| 2014 | $3,127 | $287,600 | $0 | $0 |
Source: Bright MLS
MLS Number: MDBC493740
APN: 15-1501970050
- 8305 Bletzer Rd
- 8307 Bletzer Rd
- 8317 Bletzer Rd
- 217 Robwood Rd
- 229 Robwood Rd
- 203 Robwood Rd
- 606 Tee Jay Ln
- 609 Tee Jay Ln
- 8354 Bletzer Rd
- 824 Leswood Ct
- 700 Gregwood Ct
- 7913 Charlesmont Rd
- 1004 Thompson Blvd
- 934 Thompson Blvd
- 7726 Village Park Dr
- 7849 Charlesmont Rd
- 7812 Jamesford Rd
- 7707 Charlesmont Rd
- 3300 Wallford Dr
- 4245 Lynhurst Rd

