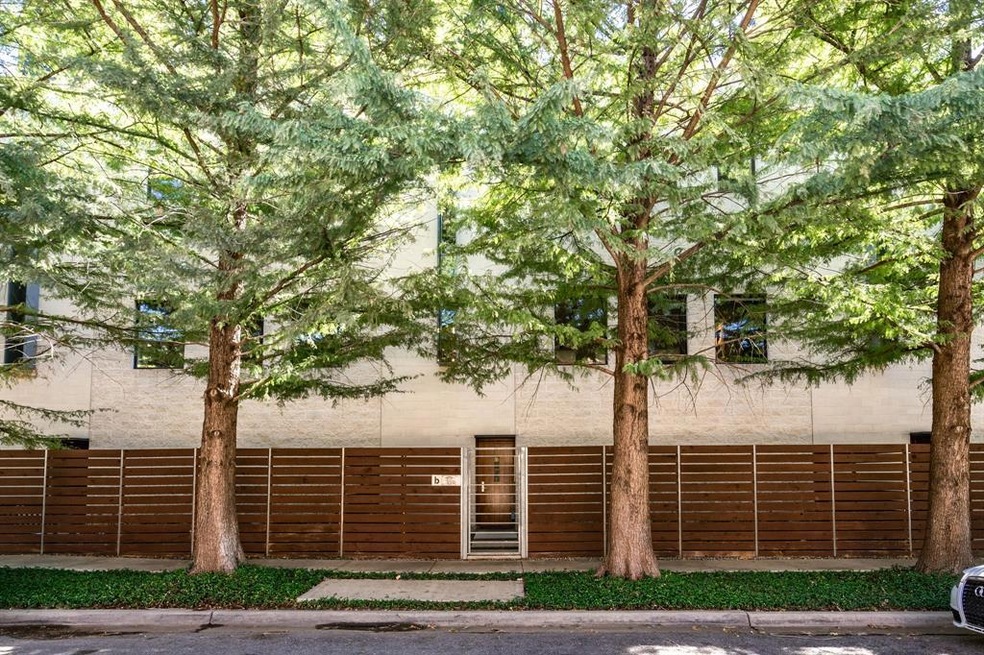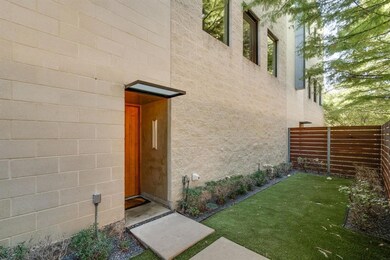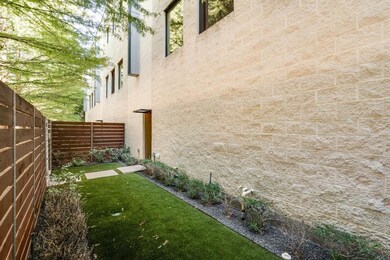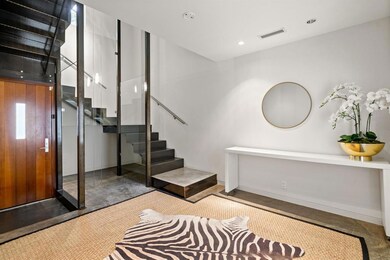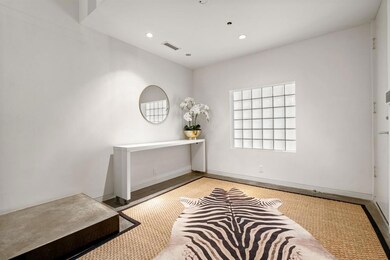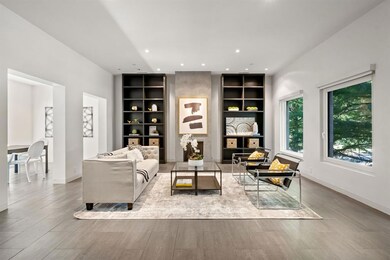
3930 Holland Ave Unit B Dallas, TX 75219
Oak Lawn NeighborhoodHighlights
- Rooftop Deck
- Open Floorplan
- 2-Car Garage with one garage door
- Built-In Refrigerator
- Contemporary Architecture
- Built-In Features
About This Home
As of December 2022Modern row style condo constructed by award-winning team of Fairfax Develops & Russell Buchanan, AIA. Exclusive offering as these units rarely hit the market. Meticulously maintained and boasting the highest level of architectural detailing and finishes. One of a kind art and design. Beyond a gated street entrance the home opens to a ground floor atrium style flexible space and provides a subtle hint to the exclusive beauty found upstairs. A sculptural hand welded spiral staircase leads to living areas accented by custom honed Italian tile. The living room is framed on one side by large windows highlighting the tree level parklike view. The European kitchen is equipped with Bulthaup cabinetry, Sub-Zero and Thermador appliances. The residence floor holds the primary and guest bedroom, each with ensuite baths and the conveniently situated utility room. The roof is the final artistic flair with its own private deck and glorious tree top views. Close to shopping, HP, Oak Lawn, Uptown.
Last Agent to Sell the Property
Dave Perry Miller Real Estate License #0596942 Listed on: 10/26/2022

Property Details
Home Type
- Condominium
Est. Annual Taxes
- $14,803
Year Built
- Built in 2005
Lot Details
- Gated Home
- Wood Fence
- Sprinkler System
HOA Fees
- $600 Monthly HOA Fees
Parking
- 2-Car Garage with one garage door
- Rear-Facing Garage
- Garage Door Opener
- Driveway
Home Design
- Contemporary Architecture
- Built-Up Roof
- Block Exterior
Interior Spaces
- 1,790 Sq Ft Home
- 3-Story Property
- Open Floorplan
- Built-In Features
- Gas Fireplace
- ENERGY STAR Qualified Windows
- Window Treatments
- Burglar Security System
Kitchen
- Electric Oven
- Gas Cooktop
- Built-In Refrigerator
- Dishwasher
Flooring
- Carpet
- Concrete
- Ceramic Tile
Bedrooms and Bathrooms
- 2 Bedrooms
Laundry
- Laundry in Utility Room
- Full Size Washer or Dryer
- Electric Dryer Hookup
Outdoor Features
- Courtyard
- Rooftop Deck
- Exterior Lighting
Schools
- Milam Elementary School
- Spence Middle School
- North Dallas High School
Utilities
- Central Heating and Cooling System
Community Details
- Association fees include insurance, ground maintenance, maintenance structure
- Elements Condo Assoc HOA
- Elements Condo Subdivision
- Mandatory home owners association
Listing and Financial Details
- Legal Lot and Block 8 / 4/156
- Assessor Parcel Number 00C1801000000000B
- $14,733 per year unexempt tax
Ownership History
Purchase Details
Home Financials for this Owner
Home Financials are based on the most recent Mortgage that was taken out on this home.Purchase Details
Home Financials for this Owner
Home Financials are based on the most recent Mortgage that was taken out on this home.Purchase Details
Purchase Details
Home Financials for this Owner
Home Financials are based on the most recent Mortgage that was taken out on this home.Similar Homes in Dallas, TX
Home Values in the Area
Average Home Value in this Area
Purchase History
| Date | Type | Sale Price | Title Company |
|---|---|---|---|
| Deed | -- | -- | |
| Warranty Deed | -- | First American Title | |
| Warranty Deed | -- | Capital Title | |
| Vendors Lien | -- | Rtt |
Mortgage History
| Date | Status | Loan Amount | Loan Type |
|---|---|---|---|
| Open | $458,500 | New Conventional | |
| Previous Owner | $174,714 | New Conventional | |
| Previous Owner | $300,000 | Purchase Money Mortgage |
Property History
| Date | Event | Price | Change | Sq Ft Price |
|---|---|---|---|---|
| 02/02/2024 02/02/24 | Rented | $4,350 | 0.0% | -- |
| 01/19/2024 01/19/24 | For Rent | $4,350 | 0.0% | -- |
| 12/15/2022 12/15/22 | Sold | -- | -- | -- |
| 11/16/2022 11/16/22 | Pending | -- | -- | -- |
| 10/26/2022 10/26/22 | For Sale | $680,000 | +19.3% | $380 / Sq Ft |
| 02/28/2018 02/28/18 | Sold | -- | -- | -- |
| 02/12/2018 02/12/18 | Pending | -- | -- | -- |
| 02/02/2018 02/02/18 | For Sale | $570,000 | -- | $318 / Sq Ft |
Tax History Compared to Growth
Tax History
| Year | Tax Paid | Tax Assessment Tax Assessment Total Assessment is a certain percentage of the fair market value that is determined by local assessors to be the total taxable value of land and additions on the property. | Land | Improvement |
|---|---|---|---|---|
| 2023 | $14,803 | $558,480 | $100,000 | $458,480 |
| 2022 | $13,964 | $558,480 | $100,000 | $458,480 |
| 2021 | $14,733 | $558,480 | $100,000 | $458,480 |
| 2020 | $15,151 | $558,480 | $100,000 | $458,480 |
| 2019 | $15,890 | $558,480 | $100,000 | $458,480 |
| 2018 | $15,186 | $558,480 | $100,000 | $458,480 |
| 2017 | $13,868 | $510,000 | $80,000 | $430,000 |
| 2016 | $14,603 | $537,000 | $80,000 | $457,000 |
| 2015 | $14,730 | $537,000 | $80,000 | $457,000 |
| 2014 | $14,730 | $537,000 | $80,000 | $457,000 |
Agents Affiliated with this Home
-
Courtney Tauriac

Seller's Agent in 2024
Courtney Tauriac
Christies Lone Star
(214) 384-9338
4 in this area
96 Total Sales
-
Suzanne Wasem

Buyer's Agent in 2024
Suzanne Wasem
Ebby Halliday
9 Total Sales
-
Warren Sibley

Seller's Agent in 2022
Warren Sibley
Dave Perry-Miller
(214) 629-1340
2 in this area
81 Total Sales
-
Randy Caudell
R
Seller's Agent in 2018
Randy Caudell
The Michael Group
(214) 557-9494
5 in this area
26 Total Sales
Map
Source: North Texas Real Estate Information Systems (NTREIS)
MLS Number: 20187629
APN: 00C1801000000000B
- 3660 Belvedere Ct
- 3912 Holland Ave
- 3640 Belvedere Ct
- 3919 Holland Ave Unit 206
- 3910 Holland Ave
- 4020 Holland Ave Unit 202
- 4020 Holland Ave Unit 211
- 4020 Holland Ave Unit 106
- 4020 Holland Ave Unit 101
- 4021 Gilbert Ave Unit 6
- 4025 Holland Ave Unit 118D
- 4015 Holland Ave Unit 102A
- 3645 Reagan St
- 4004 Gilbert Ave
- 3922 Gilbert Ave Unit 217
- 3815 Throckmorton St
- 3907 Throckmorton St Unit 4
- 3818 Holland Ave Unit 305
- 4122 Avondale Ave Unit 205
- 4101 Gilbert Ave
