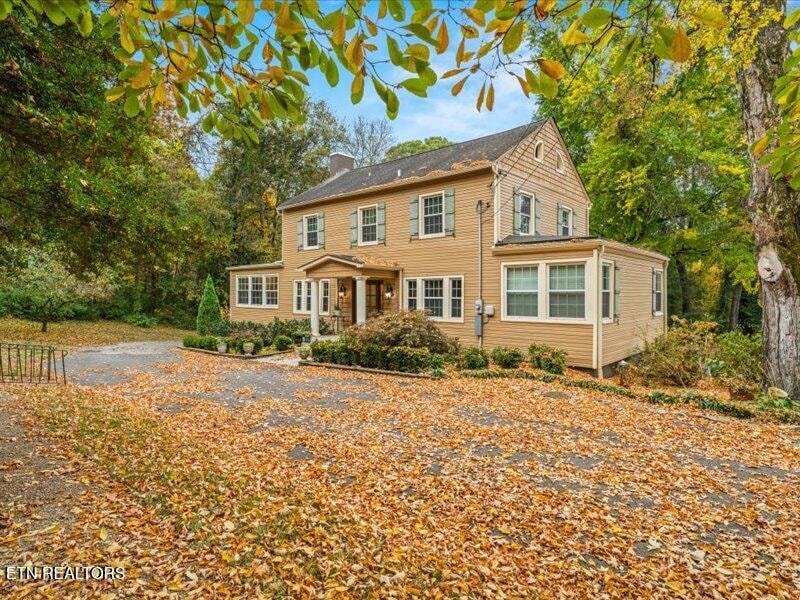3930 Kingston Pike Knoxville, TN 37919
Sequoyah Hills NeighborhoodHighlights
- 1 Acre Lot
- Landscaped Professionally
- A-Frame Home
- Sequoyah Elementary School Rated A-
- Countryside Views
- Private Lot
About This Home
Elegant Home in Exclusive Sequoyah Hills - Fully Furnished
Discover refined living in one of Knoxville's most prestigious neighborhoods! This beautifully furnished 4-bedroom, 2.5-bath home sits on a full acre of privacy and charm in Sequoyah Hills.
Enjoy spacious, tastefully decorated interiors and an expansive outdoor sitting area complete with a firepit - perfect for relaxing or entertaining under the stars. Whether you're hosting or unwinding, this home offers both comfort and sophistication in every corner.
Fully furnished with high-end touches
1-acre lot in a peaceful, upscale setting
4 bedrooms, 2.5 bathrooms
Minimum 1-year lease
No pets, please
All essentials included - just bring your suitcase!
Live surrounded by nature and elegance, just minutes from downtown, parks, and the river. This is luxury living in a sought-after community.
Home Details
Home Type
- Single Family
Est. Annual Taxes
- $2,506
Year Built
- Built in 1925
Lot Details
- 1 Acre Lot
- Lot Dimensions are 191x158x73x97x109x284
- Landscaped Professionally
- Private Lot
- Level Lot
- Rain Sensor Irrigation System
- Historic Home
Parking
- Parking Available
Home Design
- A-Frame Home
- Traditional Architecture
- Block Foundation
- Frame Construction
- Vinyl Siding
Interior Spaces
- 3,290 Sq Ft Home
- Wired For Data
- Ceiling Fan
- 2 Fireplaces
- Brick Fireplace
- Vinyl Clad Windows
- Great Room
- Open Floorplan
- Home Office
- Storage
- Countryside Views
- Partially Finished Basement
- Walk-Out Basement
- Fire and Smoke Detector
Kitchen
- Eat-In Kitchen
- Self-Cleaning Oven
- Range
- Microwave
- Dishwasher
- Kitchen Island
- Disposal
Flooring
- Wood
- Tile
Bedrooms and Bathrooms
- 4 Bedrooms
- Primary Bedroom on Main
- Walk-In Closet
- Walk-in Shower
Laundry
- Laundry Room
- Dryer
- Washer
Schools
- Sequoyah Elementary School
- Bearden Middle School
- West High School
Utilities
- Central Heating and Cooling System
- Internet Available
Listing and Financial Details
- Security Deposit $6,000
- No Smoking Allowed
- 12 Month Lease Term
- $350 Application Fee
- Assessor Parcel Number 107LC003
Community Details
Overview
- Property has a Home Owners Association
- Association fees include sewer, water, trash
- On-Site Maintenance
Pet Policy
- No Pets Allowed
Map
Source: East Tennessee REALTORS® MLS
MLS Number: 1296042
APN: 107LC-003
- 3944 Kingston Pike
- 3835 Kingston Pike
- 3844 Woodhill Place
- 3929 Glenfield Dr
- 4029 Hiawatha Dr
- 547 Cherokee Blvd
- 4304 Kingston Pike
- 755 Kenesaw Ave
- 916 Southgate Rd
- 548 Noelton Dr
- 519 Noelton Dr
- 413 Boxwood Square
- 4225 Valencia Rd
- 404 Boxwood Square
- 424 Boxwood Square
- 1021 W Nokomis Cir
- 4209 Van Dyke Dr
- 3625 Reagan Ave NW
- 3340 Kingston Pike Unit 10
- 309 Kingston Ct
- 4039 Kingston Pike Unit 2
- 4039 Kingston Pike Unit 1
- 415 Prestwick Ridge Way
- 612 Hillview Rd
- 1400 Kenesaw Ave Unit 13A
- 501 Longview Rd
- 414 N Forest Park Blvd
- 4805 Lyons View Pike Unit 304
- 3708 Keowee Ave
- 800 Longview Rd
- 4201 Crosby Dr
- 4831 Summit Cir
- 1505 Greenbrier Ridge Way
- 3910 Middlebrook Pike
- 1719 Frank Watts Rd
- 1000 Country Oak Cir
- 2749 Sullins St Unit C111
- 2718 Painter Ave Unit B108
- 2203 Sutherland Ave
- 1834 Kim Watt Dr







