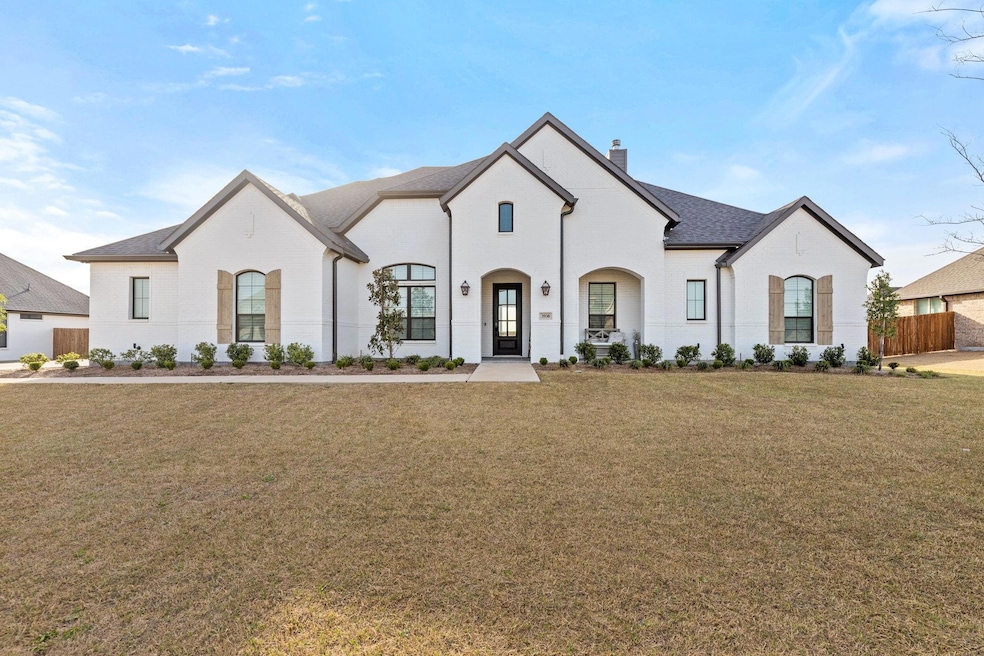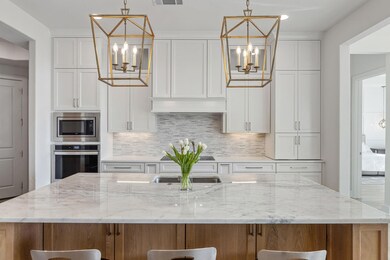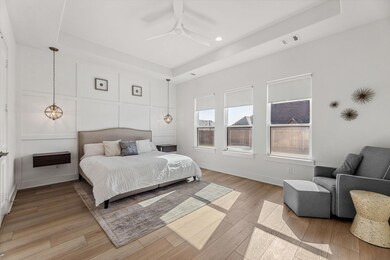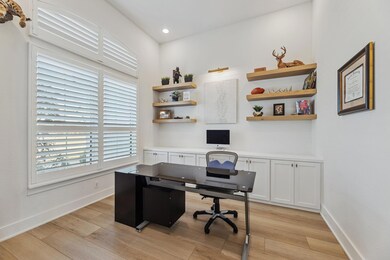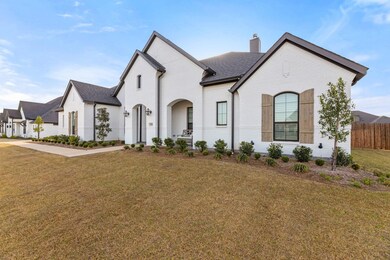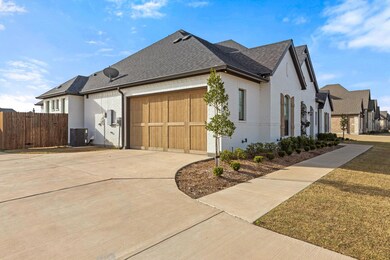
3930 Monterrey Oak Way Midlothian, TX 76065
Ellis County NeighborhoodEstimated payment $5,049/month
Highlights
- Open Floorplan
- Traditional Architecture
- Granite Countertops
- Dolores McClatchey El Rated A-
- Cathedral Ceiling
- Private Yard
About This Home
Step into elegance with this exquisite 4 bedroom, 3.5 bathroom masterpiece in the highly sought-after Bryson Manor. Spanning 3566 sqft, this home boasts an open-concept kitchen with stainless steel appliances, quartz and marble countertops, and a vaulted family room that has timeless charm. The beautiful primary suite features dual walk-in closets and is designed for luxury and relaxation. Visual Comfort lighting enhances the sophisticated ambiance throughout. Nestled on a generous 0.3 acre lot, this home offers space and serenity. Perfectly blending modern convenience with classic style, this Bryson Manor gem is a rare find. Schedule your private tour today!
Listing Agent
Kadette Fossum
Brokerage Phone: 254-300-5017 License #486277
Home Details
Home Type
- Single Family
Est. Annual Taxes
- $13,509
Year Built
- Built in 2022
Lot Details
- 0.39 Acre Lot
- Wood Fence
- Interior Lot
- Sprinkler System
- Private Yard
- Back Yard
HOA Fees
- $33 Monthly HOA Fees
Parking
- 2 Car Attached Garage
- Side Facing Garage
- Garage Door Opener
- Driveway
Home Design
- Traditional Architecture
- Brick Exterior Construction
- Slab Foundation
- Composition Roof
Interior Spaces
- 3,566 Sq Ft Home
- 2-Story Property
- Open Floorplan
- Built-In Features
- Cathedral Ceiling
- Chandelier
- Wood Burning Fireplace
- Window Treatments
- Family Room with Fireplace
- Washer and Electric Dryer Hookup
Kitchen
- Eat-In Kitchen
- Electric Oven
- Electric Cooktop
- Microwave
- Dishwasher
- Kitchen Island
- Granite Countertops
- Disposal
Flooring
- Carpet
- Tile
- Luxury Vinyl Plank Tile
Bedrooms and Bathrooms
- 4 Bedrooms
- Walk-In Closet
- Double Vanity
Home Security
- Home Security System
- Carbon Monoxide Detectors
- Fire and Smoke Detector
Outdoor Features
- Covered patio or porch
- Exterior Lighting
- Rain Gutters
Schools
- Dolores Mcclatchey Elementary School
- Heritage High School
Utilities
- Cooling Available
- Heating Available
- Underground Utilities
- Electric Water Heater
- High Speed Internet
Community Details
- Association fees include management, ground maintenance
- Blue Dome Residential Management Association
- Bryson Manor Ph 3 Subdivision
Listing and Financial Details
- Legal Lot and Block 10 / B
- Assessor Parcel Number 283290
Map
Home Values in the Area
Average Home Value in this Area
Tax History
| Year | Tax Paid | Tax Assessment Tax Assessment Total Assessment is a certain percentage of the fair market value that is determined by local assessors to be the total taxable value of land and additions on the property. | Land | Improvement |
|---|---|---|---|---|
| 2023 | $11,764 | $733,364 | $120,000 | $613,364 |
| 2022 | $1,236 | $55,781 | $55,781 | $0 |
Property History
| Date | Event | Price | Change | Sq Ft Price |
|---|---|---|---|---|
| 04/30/2025 04/30/25 | Pending | -- | -- | -- |
| 04/21/2025 04/21/25 | Price Changed | $695,000 | 0.0% | $195 / Sq Ft |
| 04/21/2025 04/21/25 | For Sale | $695,000 | -3.3% | $195 / Sq Ft |
| 04/11/2025 04/11/25 | Off Market | -- | -- | -- |
| 03/21/2025 03/21/25 | For Sale | $719,000 | -- | $202 / Sq Ft |
Purchase History
| Date | Type | Sale Price | Title Company |
|---|---|---|---|
| Special Warranty Deed | -- | -- |
Mortgage History
| Date | Status | Loan Amount | Loan Type |
|---|---|---|---|
| Open | $607,384 | New Conventional |
Similar Homes in Midlothian, TX
Source: North Texas Real Estate Information Systems (NTREIS)
MLS Number: 20875389
APN: 283290
- 3930 Monterrey Oak Way
- 3910 Maple Ln
- 7210 Judy Dr
- 123 Claremont Dr
- 7020 Judy Dr
- 3721 Cherry Laurel
- 3520 Maple Ln
- 110 Claremont Dr
- 3911 Cypress Stump Ct
- 141 Claremont Dr
- 7220 Shiloh Rd
- 7440 Shiloh Rd
- 241 Williamsburg Ln
- 2981 Bryson Ln
- 6420 Shady Oaks Ln
- 2751 Springwood Ln
- 2720 Creek Crossing Ln
- 2731 Springwood Ln
- 2770 Fireside Dr
- 4720 Ashley Cir
