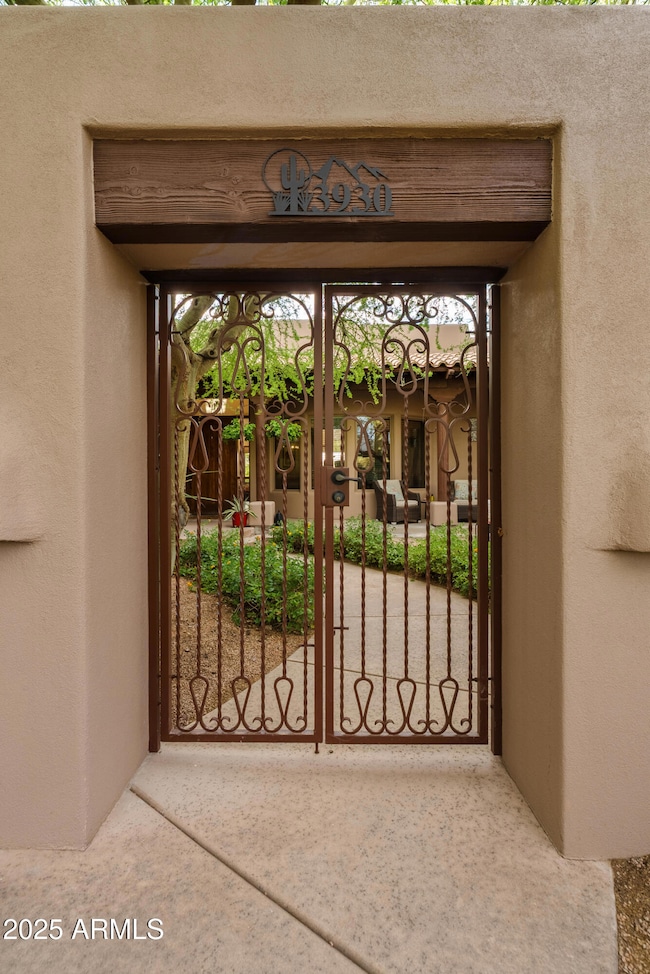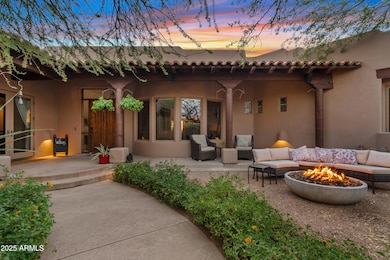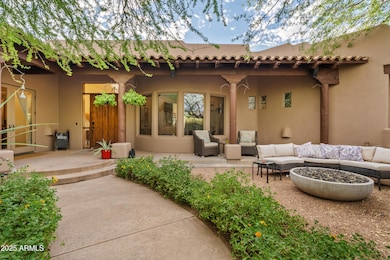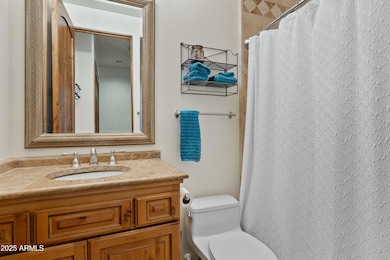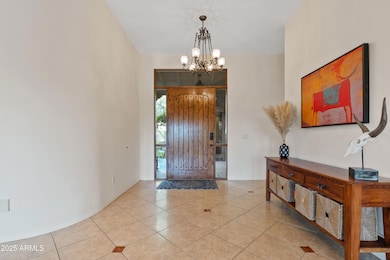3930 N Pinnacle Hills Cir Mesa, AZ 85207
Las Sendas NeighborhoodEstimated payment $8,264/month
Highlights
- Concierge
- Fitness Center
- RV Access or Parking
- Franklin at Brimhall Elementary School Rated A
- Heated Spa
- 3-minute walk to Harriet Tubman Children's Park
About This Home
WOW! Come see this stunning, single-story custom home- nestled in the award winning community of Las Sendas. Offering over 3,600 sq ft on a 3/4 acre lot, it includes a 1 bed/1 bath attached CASITA and $200,000 in upgrades! The expansive primary suite has a large walk-in closet, and a private outdoor ramada and spa! In addition, there are 2 en-suite bedrooms and a half bath in the hallway right next to an office complete with a custom built bookshelf. The backyard is a true resort-style retreat with a putting green, fully remodeled pool, concrete slide, grotto, swim up bar with stools, and a gazebo equipped with an outdoor kitchen, fireplace and misting fans perfect for entertaining! A spiral staircase leads to a view deck where you'll enjoy sweeping mountain views and spectacular sunsets!
Open House Schedule
-
Saturday, November 29, 202510:00 am to 1:00 pm11/29/2025 10:00:00 AM +00:0011/29/2025 1:00:00 PM +00:00Add to Calendar
Home Details
Home Type
- Single Family
Est. Annual Taxes
- $5,601
Year Built
- Built in 2003
Lot Details
- 0.75 Acre Lot
- Desert faces the front and back of the property
- Wrought Iron Fence
- Wood Fence
- Block Wall Fence
- Artificial Turf
- Misting System
- Front and Back Yard Sprinklers
- Sprinklers on Timer
- Private Yard
HOA Fees
- $162 Monthly HOA Fees
Parking
- 3 Car Garage
- 4 Open Parking Spaces
- Heated Garage
- Garage Door Opener
- RV Access or Parking
Home Design
- Santa Barbara Architecture
- Roof Updated in 2023
- Wood Frame Construction
- Foam Roof
- Stucco
Interior Spaces
- 3,686 Sq Ft Home
- 1-Story Property
- Central Vacuum
- Ceiling height of 9 feet or more
- Ceiling Fan
- Skylights
- 2 Fireplaces
- Double Pane Windows
- Wood Frame Window
- Mountain Views
Kitchen
- Breakfast Bar
- Gas Cooktop
- Built-In Microwave
- Kitchen Island
- Granite Countertops
Flooring
- Floors Updated in 2023
- Wood
- Tile
Bedrooms and Bathrooms
- 4 Bedrooms
- Primary Bathroom is a Full Bathroom
- 4.5 Bathrooms
- Dual Vanity Sinks in Primary Bathroom
- Bidet
- Bathtub With Separate Shower Stall
Home Security
- Security System Owned
- Smart Home
Accessible Home Design
- Accessible Hallway
- Doors are 32 inches wide or more
Eco-Friendly Details
- ENERGY STAR Qualified Equipment for Heating
Pool
- Pool Updated in 2023
- Heated Spa
- Heated Pool
- Above Ground Spa
- Fence Around Pool
- Pool Pump
- Diving Board
Outdoor Features
- Covered Patio or Porch
- Built-In Barbecue
Schools
- Las Sendas Elementary School
- Fremont Junior High School
- Red Mountain High School
Utilities
- Cooling System Updated in 2022
- Mini Split Air Conditioners
- Central Air
- Heating unit installed on the ceiling
- Heating System Uses Natural Gas
- High Speed Internet
Listing and Financial Details
- Tax Lot 3
- Assessor Parcel Number 219-17-567
Community Details
Overview
- Association fees include (see remarks)
- Las Sendas Community Association, Phone Number (480) 357-8780
- Built by Custom
- Pinnacle Hills At Las Sendas Subdivision
Amenities
- Concierge
- Recreation Room
Recreation
- Tennis Courts
- Pickleball Courts
- Community Playground
- Fitness Center
- Heated Community Pool
- Fenced Community Pool
- Lap or Exercise Community Pool
- Community Spa
- Children's Pool
- Bike Trail
Security
- Security Guard
- Gated Community
Map
Home Values in the Area
Average Home Value in this Area
Tax History
| Year | Tax Paid | Tax Assessment Tax Assessment Total Assessment is a certain percentage of the fair market value that is determined by local assessors to be the total taxable value of land and additions on the property. | Land | Improvement |
|---|---|---|---|---|
| 2025 | $5,632 | $63,741 | -- | -- |
| 2024 | $5,708 | $60,706 | -- | -- |
| 2023 | $5,708 | $85,320 | $17,060 | $68,260 |
| 2022 | $5,577 | $73,930 | $14,780 | $59,150 |
| 2021 | $5,653 | $75,320 | $15,060 | $60,260 |
| 2020 | $6,171 | $73,270 | $14,650 | $58,620 |
| 2019 | $5,766 | $60,920 | $12,180 | $48,740 |
| 2018 | $5,534 | $61,510 | $12,300 | $49,210 |
| 2017 | $4,769 | $62,330 | $12,460 | $49,870 |
| 2016 | $4,669 | $55,020 | $11,000 | $44,020 |
| 2015 | $4,352 | $51,260 | $10,250 | $41,010 |
Property History
| Date | Event | Price | List to Sale | Price per Sq Ft | Prior Sale |
|---|---|---|---|---|---|
| 11/24/2025 11/24/25 | Price Changed | $1,450,000 | -1.7% | $393 / Sq Ft | |
| 11/10/2025 11/10/25 | Price Changed | $1,475,000 | -1.7% | $400 / Sq Ft | |
| 10/06/2025 10/06/25 | For Sale | $1,500,000 | +54.6% | $407 / Sq Ft | |
| 03/23/2021 03/23/21 | Sold | $970,000 | -3.0% | $263 / Sq Ft | View Prior Sale |
| 02/07/2021 02/07/21 | Pending | -- | -- | -- | |
| 02/01/2021 02/01/21 | For Sale | $1,000,000 | +29.9% | $271 / Sq Ft | |
| 04/30/2018 04/30/18 | Sold | $770,000 | -3.8% | $211 / Sq Ft | View Prior Sale |
| 03/03/2018 03/03/18 | Pending | -- | -- | -- | |
| 03/02/2018 03/02/18 | For Sale | $800,000 | +3.9% | $219 / Sq Ft | |
| 03/02/2018 03/02/18 | Off Market | $770,000 | -- | -- | |
| 02/06/2018 02/06/18 | Price Changed | $800,000 | -1.2% | $219 / Sq Ft | |
| 02/01/2018 02/01/18 | For Sale | $810,000 | +5.2% | $221 / Sq Ft | |
| 02/01/2018 02/01/18 | Off Market | $770,000 | -- | -- | |
| 09/29/2017 09/29/17 | Price Changed | $810,000 | -1.5% | $221 / Sq Ft | |
| 08/22/2017 08/22/17 | Price Changed | $822,000 | -2.4% | $225 / Sq Ft | |
| 01/19/2017 01/19/17 | For Sale | $842,000 | -- | $230 / Sq Ft |
Purchase History
| Date | Type | Sale Price | Title Company |
|---|---|---|---|
| Warranty Deed | -- | Pioneer Title Services | |
| Special Warranty Deed | -- | -- | |
| Warranty Deed | -- | Fidelity National Title | |
| Warranty Deed | $970,000 | Fidelity Natl Ttl Agcy Inc | |
| Warranty Deed | $770,000 | Security Title Agency Inc | |
| Interfamily Deed Transfer | -- | Accommodation | |
| Interfamily Deed Transfer | -- | Great American Title Agency | |
| Interfamily Deed Transfer | -- | None Available | |
| Cash Sale Deed | $119,000 | Transnation Title Insurance |
Mortgage History
| Date | Status | Loan Amount | Loan Type |
|---|---|---|---|
| Open | $200,000 | Credit Line Revolving | |
| Previous Owner | $548,250 | New Conventional | |
| Previous Owner | $548,250 | Purchase Money Mortgage | |
| Previous Owner | $450,000 | New Conventional | |
| Previous Owner | $366,000 | New Conventional |
Source: Arizona Regional Multiple Listing Service (ARMLS)
MLS Number: 6928903
APN: 219-17-567
- 3946 N Pinnacle Hills Cir
- 3837 N Sonoran Hills
- 4037 N Pinnacle Hills Cir
- 6928 E Trailridge Cir
- 6904 E Trailridge Cir
- 7130 E Saddleback St Unit 5
- 7130 E Saddleback St Unit 51
- 3864 N St Elias Cir
- 7306 E Tyndall St
- 3614 N Sonoran Hills
- 7445 E Eagle Crest Dr Unit 1068
- 7445 E Eagle Crest Dr Unit 1143
- 7445 E Eagle Crest Dr Unit 2113
- 7445 E Eagle Crest Dr Unit 1064
- 7445 E Eagle Crest Dr Unit 1112
- 3558 N Sonoran Hills
- 6645 E Redmont Dr Unit 13
- 7417 E Sugarloaf St
- 4317 N Brighton Cir
- 6743 E Tyndall Cir
- 7240 E Tasman St
- 4115 N Boulder Canyon
- 7037 E Regina St Unit 57
- 3343 N Boulder Canyon
- 7535 E Tasman Cir
- 3634 N Morning Dove
- 6457 E Snowdon St
- 6660 E Riverdale St
- 3430 N Saffron
- 3608 N Paseo Del Sol
- 4055 N Recker Rd Unit 71
- 6337 E Rochelle St
- 6361 E Regina St
- 6245 E Star Valley St
- 3060 N Ridgecrest Unit 175
- 3060 N Ridgecrest Unit 171
- 3060 N Ridgecrest Unit 204
- 7931 E Stonecliff Cir
- 4053 N Sage Creek Cir
- 6121 E Saddleback St

