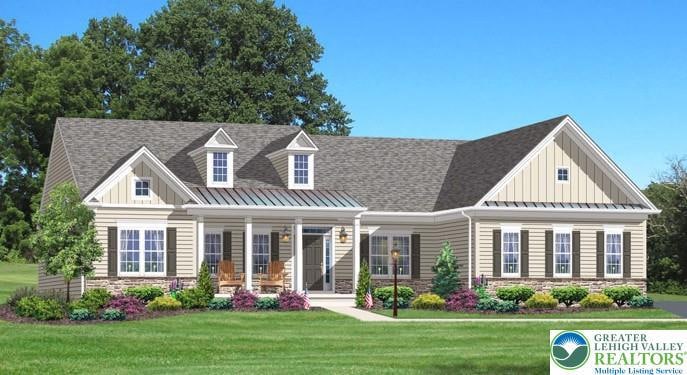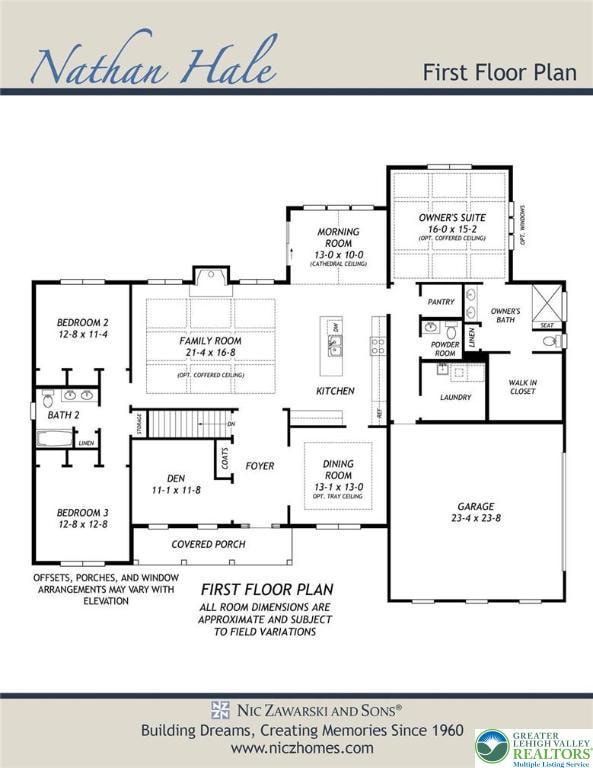3930 Rau Ln Unit 5 Easton, PA 18045
Estimated payment $4,542/month
Highlights
- New Construction
- Breakfast Area or Nook
- Heating Available
- Family Room with Fireplace
- 2 Car Garage
- 1-Story Property
About This Home
Nic Zawarski and Sons® is pleased to announce as part of our portfolio of homes at Old Orchard at Stones Crossing - The Nathan Hale Design. This incredible home built for today's lifestyle, blends the "Art of Modern Living" with sophisticated features and upgrades anyone would want. This traditional one-story home plan features an open concept kitchen, breakfast area and a great room. A separate dining room is available for guests and special occasions. In addition, the den can be used for a home office or other private activities. The first floor Owner's Bedroom has it's own private bathroom and walk-in closet. Two additional bedrooms and a full bathroom complete the first floor.
Home Details
Home Type
- Single Family
Est. Annual Taxes
- $202
Lot Details
- 0.62 Acre Lot
- Property is zoned Ldr-Low Density Residenti
Parking
- 2 Car Garage
- Garage Door Opener
Home Design
- New Construction
- Vinyl Siding
- Stone Veneer
Interior Spaces
- 2,537 Sq Ft Home
- 1-Story Property
- Family Room with Fireplace
- Basement Fills Entire Space Under The House
- Washer Hookup
Kitchen
- Breakfast Area or Nook
- Microwave
- Dishwasher
Bedrooms and Bathrooms
- 3 Bedrooms
Utilities
- Heating Available
Community Details
- Old Orchard At Stones Crossing Subdivision
Map
Home Values in the Area
Average Home Value in this Area
Tax History
| Year | Tax Paid | Tax Assessment Tax Assessment Total Assessment is a certain percentage of the fair market value that is determined by local assessors to be the total taxable value of land and additions on the property. | Land | Improvement |
|---|---|---|---|---|
| 2025 | $202 | $18,700 | $18,700 | $0 |
| 2024 | $1,657 | $18,700 | $18,700 | $0 |
| 2023 | $1,628 | $18,700 | $18,700 | $0 |
| 2022 | $1,603 | $18,700 | $18,700 | $0 |
| 2021 | $1,598 | $18,700 | $18,700 | $0 |
| 2020 | $145 | $1,700 | $1,700 | $0 |
| 2019 | $143 | $1,700 | $1,700 | $0 |
Property History
| Date | Event | Price | List to Sale | Price per Sq Ft |
|---|---|---|---|---|
| 08/27/2025 08/27/25 | For Sale | $856,900 | -- | $338 / Sq Ft |
Purchase History
| Date | Type | Sale Price | Title Company |
|---|---|---|---|
| Deed | $450,000 | None Available |
Mortgage History
| Date | Status | Loan Amount | Loan Type |
|---|---|---|---|
| Open | $337,500 | Future Advance Clause Open End Mortgage |
Source: Greater Lehigh Valley REALTORS®
MLS Number: 763685
APN: M8 11 13F-5 0324
- 3920 Rau Ln Unit 6
- 3772 Fleetwood Dr
- 3660 Southwood Dr
- 30 Wilden Dr
- 353 Wedgewood Dr
- 360 Wedgewood Dr
- 4 Middle Ct
- 53 Blenheim Dr
- 3321 Sturbridge Ave
- 1701 Chain Dam Rd
- 85 Island Ct
- 443 Arlington St
- LOT N8 Island Ct
- 3209 Oregon St
- 4009 Camden St
- 2236 Raya Way
- 301 S Watson St
- 2734 Tamlynn Ln
- 0 S Greenwood Ave Unit 11 737666
- 79 Tumble Creek Rd Unit 15
- 4063 Vaughn St Unit Vaughn Street
- 4057 Vaughn St
- 3536 Chain Dam Rd
- 4100 William Penn Hwy Unit 2
- 900 Mine Lane Rd
- 3233 Freemansburg Ave
- 100 Woodmont Cir
- 4883 Riley Rd Unit Oak
- 4883 Riley Rd Unit Magnolia
- 4883 Riley Rd
- 3006 William Penn Hwy Unit 2
- 2650 Tamlynn Ct
- 2915 Norton Ave
- 1206 S 23rd St Unit 1ST FLOOR NORTH
- 4550 Falmer Dr
- 2303 4th St
- 2243 2nd St
- 2014 Farmersville Rd
- 109 Freedom Ct
- 2619 Broad St


