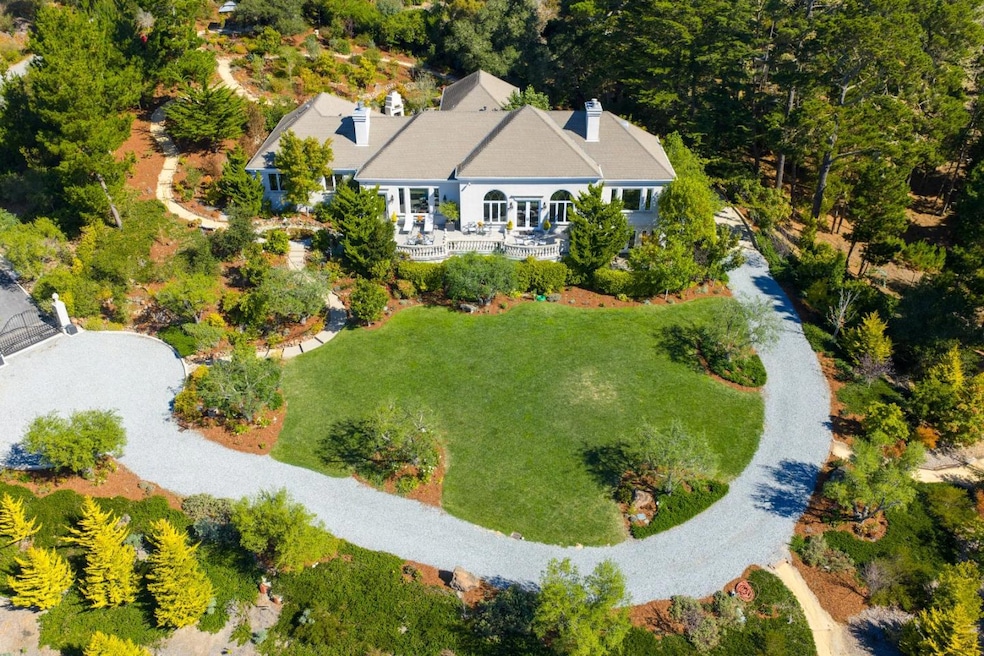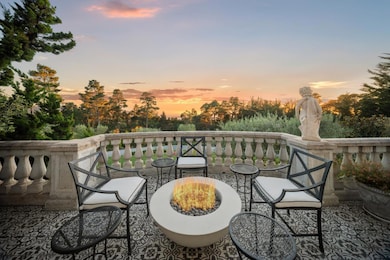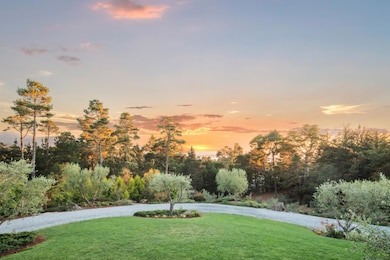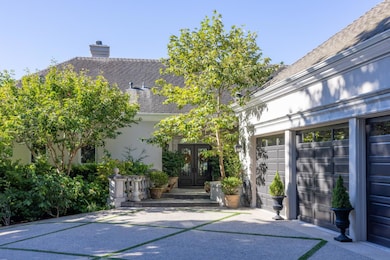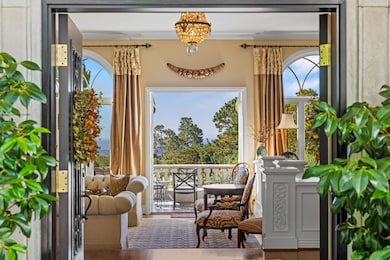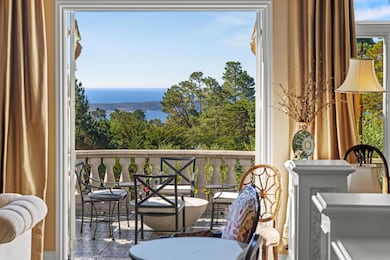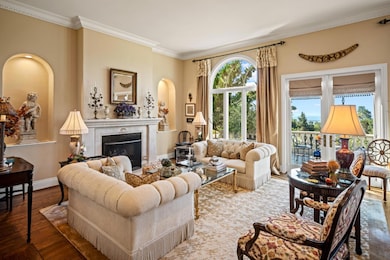3930 Via Mar Monte Carmel, CA 93923
High Meadow NeighborhoodEstimated payment $33,565/month
Highlights
- Ocean View
- Primary Bedroom Suite
- Fireplace in Primary Bedroom
- Monterey High School Rated A
- 8 Acre Lot
- Soaking Tub in Primary Bathroom
About This Home
Framed by views of Point Lobos, this lovingly remodeled Italian villa rests gracefully behind an elegant gate on 8 acres of exquisitely landscaped grounds where every day feels like a stroll through the Mediterranean! Offering over 4,500 sq ft of refined single level living, the residence features 6 bedrooms, 5.5 bathrooms, and an inviting guest quarters perfect for entertaining with ease and elegance. Expansive windows capture ocean vistas, while the sophisticated library, 3 fireplaces, and thoughtfully designed interiors evoke timeless European charm. The grounds are lush- every pathway and garden corner reveals a new vignette: serene seating areas, meandering trails, and your own olive orchard sustained by a private well. Multiple outdoor rooms invite relaxation and gathering. At the heart of it all lies a grand ocean-view terrace. Here, endless entertaining unfolds cocktails at sunset, intimate dinners al fresco, or elegant gatherings. Across the acreage, additional outdoor spaces are thoughtfully placed to maximize both privacy and views. Nestled in complete serenity, yet only minutes from the world-class dining, art, and boutiques of Carmel-by-the-Sea, this estate harmoniously blends privacy, luxury, and proximity to one of California's most sought-after coastal enclaves.
Home Details
Home Type
- Single Family
Est. Annual Taxes
- $23,501
Year Built
- Built in 1990
Lot Details
- 8 Acre Lot
- Southwest Facing Home
- Partially Fenced Property
- Back Yard
- Zoning described as R1
Parking
- 3 Car Attached Garage
- Electric Gate
Property Views
- Ocean
- Skyline
- Forest
- Garden
Home Design
- Shingle Roof
- Concrete Perimeter Foundation
Interior Spaces
- 4,564 Sq Ft Home
- 1-Story Property
- High Ceiling
- Skylights in Kitchen
- Double Pane Windows
- Formal Entry
- Family Room with Fireplace
- 3 Fireplaces
- Living Room with Fireplace
- Formal Dining Room
- Den
- Security Gate
Kitchen
- Breakfast Area or Nook
- Eat-In Kitchen
- Breakfast Bar
- Gas Oven
- Range Hood
- Warming Drawer
- Microwave
- Dishwasher
- Kitchen Island
- Marble Countertops
- Disposal
Flooring
- Wood
- Carpet
- Radiant Floor
- Marble
Bedrooms and Bathrooms
- 6 Bedrooms
- Fireplace in Primary Bedroom
- Primary Bedroom Suite
- Double Master Bedroom
- Walk-In Closet
- Remodeled Bathroom
- Bathroom on Main Level
- Marble Bathroom Countertops
- Dual Sinks
- Low Flow Toliet
- Soaking Tub in Primary Bathroom
- Bathtub
- Oversized Bathtub in Primary Bathroom
- Steam Shower
- Walk-in Shower
Laundry
- Laundry Room
- Washer and Dryer
Outdoor Features
- Balcony
- Outdoor Fireplace
- Fire Pit
- Gazebo
- Shed
Utilities
- Forced Air Heating System
- Power Generator
- Water Storage
- Well
Additional Features
- Energy-Efficient Insulation
- 220 SF Accessory Dwelling Unit
- Horses Potentially Allowed on Property
Listing and Financial Details
- Assessor Parcel Number 103-141-009-000
Map
Home Values in the Area
Average Home Value in this Area
Tax History
| Year | Tax Paid | Tax Assessment Tax Assessment Total Assessment is a certain percentage of the fair market value that is determined by local assessors to be the total taxable value of land and additions on the property. | Land | Improvement |
|---|---|---|---|---|
| 2025 | $23,501 | $2,243,291 | $887,845 | $1,355,446 |
| 2024 | $23,501 | $2,199,306 | $870,437 | $1,328,869 |
| 2023 | $23,458 | $2,156,183 | $853,370 | $1,302,813 |
| 2022 | $23,135 | $2,113,906 | $836,638 | $1,277,268 |
| 2021 | $22,798 | $2,072,458 | $820,234 | $1,252,224 |
| 2020 | $21,951 | $2,051,208 | $811,824 | $1,239,384 |
| 2019 | $23,109 | $2,010,989 | $795,906 | $1,215,083 |
| 2018 | $22,181 | $1,971,558 | $780,300 | $1,191,258 |
| 2017 | $20,540 | $1,932,900 | $765,000 | $1,167,900 |
| 2016 | $20,175 | $1,895,000 | $750,000 | $1,145,000 |
| 2015 | $13,002 | $1,219,606 | $406,533 | $813,073 |
| 2014 | -- | $1,195,717 | $398,570 | $797,147 |
Property History
| Date | Event | Price | List to Sale | Price per Sq Ft |
|---|---|---|---|---|
| 10/27/2025 10/27/25 | For Sale | $5,985,000 | -- | $1,311 / Sq Ft |
Purchase History
| Date | Type | Sale Price | Title Company |
|---|---|---|---|
| Grant Deed | $1,895,000 | Chicago Title Company | |
| Interfamily Deed Transfer | -- | None Available | |
| Grant Deed | $900,000 | Old Republic Title Company |
Mortgage History
| Date | Status | Loan Amount | Loan Type |
|---|---|---|---|
| Open | $1,200,000 | Adjustable Rate Mortgage/ARM | |
| Previous Owner | $750,000 | No Value Available |
Source: MLSListings
MLS Number: ML82026014
APN: 103-141-009-000
- 24520 Outlook Dr Unit 8
- 24520 Outlook Dr Unit 24
- 24520 Outlook Dr Unit 16
- 3721 Raymond Way
- 3600 High Meadow Dr Unit 9
- 3600 Via Mar Monte
- 3493 Greenfield Place
- 3587 Eastfield Ct
- 3475 Edgefield Place
- 3380 San Luis Ave
- 0 Aguajito Rd Unit ML82017412
- 24497 San Mateo Ave
- 24805 Lower Trail
- 540 Aguajito Rd
- 24429 Portola Ave
- 24308 San Juan Rd
- 571 Viejo Rd
- 24703 Camino Del Monte
- 24418 San Juan Rd
- 24817 Santa fe St
- 3600 High Meadow Dr
- 3600 High Meadow Dr Unit 10
- 66 Mar Vista Dr
- 57 Soledad Dr
- 4113 Crest Rd
- 1 Via Buena Vista
- 201 Glenwood Cir
- 300 Glenwood Cir Unit 160
- 300 Glenwood Cir
- 811 Alameda Ave
- 26413 Birch Place Unit Carmel Studio
- 1 Overlook Place
- 429 Larkin St Unit A
- 263 Monroe St
- 1 La Playa St
- 2040 Marsala Cir
- 1208 Lincoln Ave
- 621 Mcclellan Ave Unit Studio
- 639 Belden St
- 40 Encina Ave
