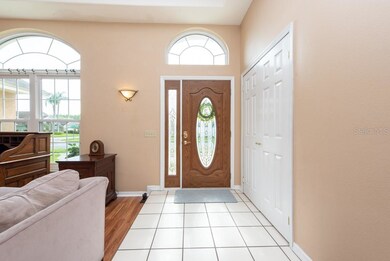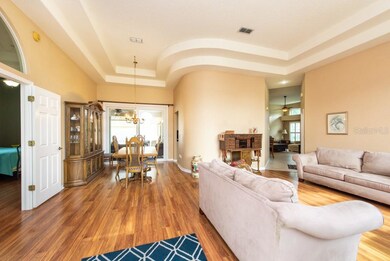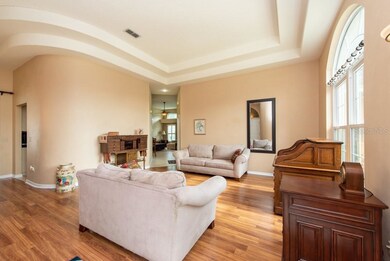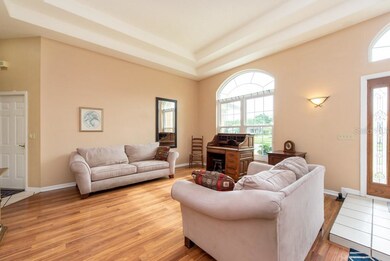
3930 Yellow Finch Ln Lutz, FL 33558
Calusa NeighborhoodHighlights
- Screened Pool
- Open Floorplan
- Florida Architecture
- Schwarzkopf Elementary School Rated A
- Vaulted Ceiling
- Bamboo Flooring
About This Home
As of January 2025You will fall in love with this beautiful 4br/2ba/2cg + POOL home built by M/I Homes nestled in the well-established community of Calusa Trace. Located in the coveted Steinbrenner school district, you will immediately take note of the attractive curb appeal and large CORNER LOT. Showcasing 2136SF of living space, you will appreciate the gorgeous glass etched entry door, the SPLIT FLOOR PLAN, soaring 11FT ceilings, and gleaming wood laminate flooring throughout the formal living room, dining room, and bedrooms. Cooking will be a pleasure in the spacious kitchen boasting GRANITE countertops, STAINLESS STEEL appliances, and white cabinetry. The kitchen overlooks a sunny family room, perfect for entertaining. The split bedroom design affords plenty of privacy and separation to the master suite. The master offers sliding door access to the pool area, a WALK-IN CLOSET, and large private bath. The three additional bedrooms are all spacious and share an UPGRADED bath with easy access to the pool area and laundry room. Step out onto your beautiful screened lanai featuring a sparkling in ground pool and plenty of patio/seating areas. The fully fenced backyard provides ample privacy for you and your family. Calusa Trace features A-rated schools, community parks, playgrounds, easy access to some of the best fine and casual dining in the area, convenient to shopping and the Tampa International Airport. It's all about LOCATION! This home has it all!
Home Details
Home Type
- Single Family
Est. Annual Taxes
- $2,903
Year Built
- Built in 1992
Lot Details
- 8,300 Sq Ft Lot
- Lot Dimensions are 83x100
- Southeast Facing Home
- Vinyl Fence
- Mature Landscaping
- Corner Lot
- Metered Sprinkler System
- Property is zoned PD
HOA Fees
- $46 Monthly HOA Fees
Parking
- 2 Car Attached Garage
- Side Facing Garage
- Garage Door Opener
- Circular Driveway
- Open Parking
Home Design
- Florida Architecture
- Slab Foundation
- Shingle Roof
- Stucco
Interior Spaces
- 2,136 Sq Ft Home
- 1-Story Property
- Open Floorplan
- Built-In Features
- Tray Ceiling
- Vaulted Ceiling
- Ceiling Fan
- Thermal Windows
- ENERGY STAR Qualified Windows
- Sliding Doors
- Family Room Off Kitchen
- Separate Formal Living Room
- Formal Dining Room
- Inside Utility
- Pool Views
- Attic
Kitchen
- Eat-In Kitchen
- Range with Range Hood
- Recirculated Exhaust Fan
- Microwave
- Dishwasher
- Solid Surface Countertops
- Disposal
Flooring
- Bamboo
- Laminate
- Ceramic Tile
Bedrooms and Bathrooms
- 4 Bedrooms
- Walk-In Closet
- 2 Full Bathrooms
Laundry
- Laundry Room
- Dryer
- Washer
Home Security
- Fire and Smoke Detector
- In Wall Pest System
Pool
- Screened Pool
- In Ground Pool
- Gunite Pool
- Saltwater Pool
- Fence Around Pool
- Outside Bathroom Access
- Pool Lighting
Outdoor Features
- Enclosed patio or porch
- Outdoor Grill
- Rain Gutters
Schools
- Schwarzkopf Elementary School
- Martinez Middle School
- Steinbrenner High School
Utilities
- Central Heating and Cooling System
- Thermostat
- Underground Utilities
- Electric Water Heater
- Water Softener
- High Speed Internet
- Phone Available
- Cable TV Available
Listing and Financial Details
- Down Payment Assistance Available
- Homestead Exemption
- Visit Down Payment Resource Website
- Legal Lot and Block 13 / 1
- Assessor Parcel Number U-16-27-18-0K3-000001-00013.0
Community Details
Overview
- Calusa Trace/Greenacres Properties/Ray Leonard Association, Phone Number (813) 600-1100
- Visit Association Website
- Calusa Trace Unit Two Subdivision
Recreation
- Community Basketball Court
- Community Playground
- Park
Ownership History
Purchase Details
Home Financials for this Owner
Home Financials are based on the most recent Mortgage that was taken out on this home.Purchase Details
Home Financials for this Owner
Home Financials are based on the most recent Mortgage that was taken out on this home.Purchase Details
Home Financials for this Owner
Home Financials are based on the most recent Mortgage that was taken out on this home.Purchase Details
Home Financials for this Owner
Home Financials are based on the most recent Mortgage that was taken out on this home.Purchase Details
Home Financials for this Owner
Home Financials are based on the most recent Mortgage that was taken out on this home.Purchase Details
Home Financials for this Owner
Home Financials are based on the most recent Mortgage that was taken out on this home.Similar Homes in Lutz, FL
Home Values in the Area
Average Home Value in this Area
Purchase History
| Date | Type | Sale Price | Title Company |
|---|---|---|---|
| Warranty Deed | $632,000 | Title Services Corporation | |
| Warranty Deed | $450,000 | Title Agency Of Florida | |
| Warranty Deed | $450,000 | Strategic Title Llc | |
| Special Warranty Deed | -- | Boston National Title Llc | |
| Warranty Deed | $214,000 | Star Title Partners Of Tampa | |
| Interfamily Deed Transfer | -- | Attorney |
Mortgage History
| Date | Status | Loan Amount | Loan Type |
|---|---|---|---|
| Open | $467,000 | New Conventional | |
| Previous Owner | $405,000 | New Conventional | |
| Previous Owner | $382,500 | New Conventional | |
| Previous Owner | $194,000 | New Conventional | |
| Previous Owner | $196,000 | New Conventional | |
| Previous Owner | $140,000 | Unknown | |
| Previous Owner | $212,840 | VA | |
| Previous Owner | $218,601 | VA | |
| Previous Owner | $111,340 | New Conventional |
Property History
| Date | Event | Price | Change | Sq Ft Price |
|---|---|---|---|---|
| 01/17/2025 01/17/25 | Sold | $632,000 | +0.3% | $296 / Sq Ft |
| 12/17/2024 12/17/24 | Pending | -- | -- | -- |
| 12/17/2024 12/17/24 | For Sale | $629,900 | 0.0% | $295 / Sq Ft |
| 12/11/2024 12/11/24 | Pending | -- | -- | -- |
| 12/04/2024 12/04/24 | For Sale | $629,900 | +40.0% | $295 / Sq Ft |
| 10/16/2024 10/16/24 | Sold | $450,000 | -11.1% | $211 / Sq Ft |
| 09/24/2024 09/24/24 | Pending | -- | -- | -- |
| 09/13/2024 09/13/24 | Price Changed | $506,000 | -2.3% | $237 / Sq Ft |
| 07/28/2024 07/28/24 | Price Changed | $518,000 | -5.5% | $243 / Sq Ft |
| 07/13/2024 07/13/24 | Price Changed | $548,000 | -2.1% | $257 / Sq Ft |
| 06/15/2024 06/15/24 | Price Changed | $560,000 | -6.5% | $262 / Sq Ft |
| 05/31/2024 05/31/24 | For Sale | $599,000 | +33.1% | $280 / Sq Ft |
| 09/08/2021 09/08/21 | Sold | $450,000 | +8.4% | $211 / Sq Ft |
| 08/09/2021 08/09/21 | Pending | -- | -- | -- |
| 07/22/2021 07/22/21 | For Sale | $415,000 | -- | $194 / Sq Ft |
Tax History Compared to Growth
Tax History
| Year | Tax Paid | Tax Assessment Tax Assessment Total Assessment is a certain percentage of the fair market value that is determined by local assessors to be the total taxable value of land and additions on the property. | Land | Improvement |
|---|---|---|---|---|
| 2024 | $5,774 | $337,833 | -- | -- |
| 2023 | $5,578 | $327,993 | $0 | $0 |
| 2022 | $5,348 | $318,440 | $0 | $0 |
| 2021 | $2,991 | $181,341 | $0 | $0 |
| 2020 | $2,903 | $178,837 | $0 | $0 |
| 2019 | $2,802 | $174,816 | $0 | $0 |
| 2018 | $2,748 | $171,556 | $0 | $0 |
| 2017 | $2,707 | $233,304 | $0 | $0 |
| 2016 | $2,668 | $164,571 | $0 | $0 |
| 2015 | $2,696 | $163,427 | $0 | $0 |
| 2014 | $2,671 | $162,130 | $0 | $0 |
| 2013 | -- | $159,734 | $0 | $0 |
Agents Affiliated with this Home
-
Daniel Orbin

Seller's Agent in 2025
Daniel Orbin
LOMBARDO TEAM REAL ESTATE LLC
(813) 855-4982
2 in this area
66 Total Sales
-
Dennis Paull

Buyer's Agent in 2025
Dennis Paull
BHHS FLORIDA PROPERTIES GROUP
(813) 908-8788
1 in this area
54 Total Sales
-
Lance Willard

Seller's Agent in 2024
Lance Willard
CHARLES RUTENBERG REALTY INC
(727) 487-1894
2 in this area
714 Total Sales
-
Yandy Perez
Y
Buyer's Agent in 2024
Yandy Perez
DALTON WADE INC
(813) 407-9539
1 in this area
44 Total Sales
-
Andrew Duncan

Seller's Agent in 2021
Andrew Duncan
LPT REALTY LLC
(813) 359-8990
4 in this area
1,976 Total Sales
Map
Source: Stellar MLS
MLS Number: T3322227
APN: U-16-27-18-0K3-000001-00013.0
- 18533 Avocet Dr
- 18514 Avocet Dr
- 3913 Little Egret Ct
- 18525 Kingbird Dr
- 18219 Bittern Ave
- 18823 Wimbledon Cir
- 18806 Rue Loire
- 18106 Peregrines Perch Place Unit 5208
- 18106 Peregrines Perch Place Unit 5204
- 18737 Noble Caspian Dr
- 18824 Birchwood Groves Dr
- 18828 Rue Loire
- 18107 Peregrines Perch Place Unit 6302
- 18107 Peregrines Perch Place Unit 6303
- 4110 Highland Park Cir
- 18468 Serene Lake Loop
- 18460 Serene Lake Loop
- 18477 Serene Lake Loop
- 18473 Serene Lake Loop
- 18469 Serene Lake Loop





