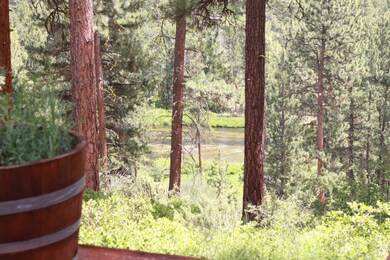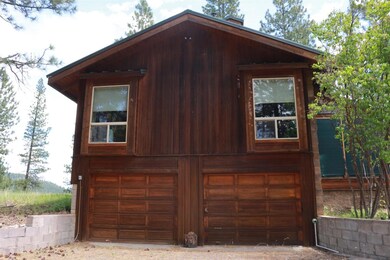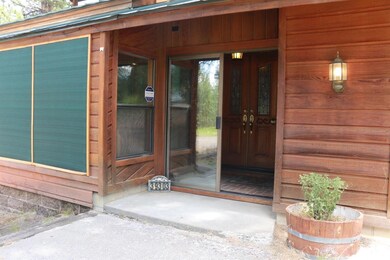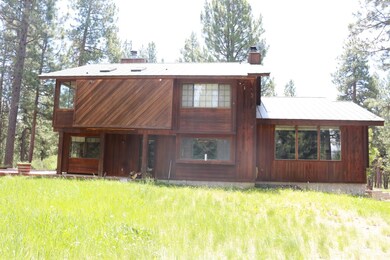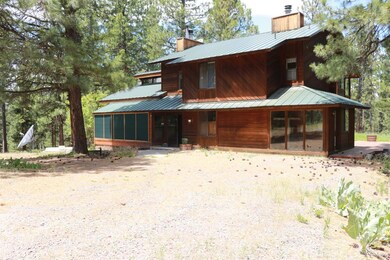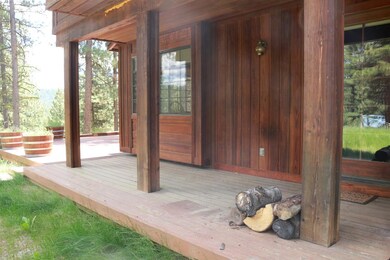
39303 Spring Trail Ct Chiloquin, OR 97624
Highlights
- River Front
- Craftsman Architecture
- Deck
- RV Access or Parking
- Mountain View
- Vaulted Ceiling
About This Home
As of June 2020Spectacular views of mountains & Sprague River this spacious 4/3/2 home & cabin on 8 ac 5 zoned forest & 150' river frontage. The 2 story 2600sf main house is cedar & metal roof, deck, screened porch, two car garage, circle drive. Stunning front entry w/tiffany fixture & curved staircase. Living room features cathedral beamed ceiling with clerestory windows, brick fireplace w/insert.Grd level: One bdr/office w/full bath, laundry room, HUGE kitchen w/island/bar, pantry, trash compactor, dishwasher, double oven; adjoining dining room with beamed ceiling, built in bookcases, wet bar, brick fireplace w/insert. Upstairs Master bedroom, mult closets, window seat with cedar lined storage; master bath with double sinks, skylight, shower and oversize jet tub; 2 other large bedrooms share the 3rd bath. The cedar-sided 400 sf cabin living/bedroom, kitchenette & bath sleeps 6, or perfect rental,. Lg RV space full hook-ups & cleanout. New septic 2017, new furnace 2018, cabin newly remodeled.
Last Agent to Sell the Property
Mary Kathryn Mansell
Lester Realty, Inc. License #201217242 Listed on: 02/27/2020
Home Details
Home Type
- Single Family
Est. Annual Taxes
- $2,959
Year Built
- Built in 1981
Lot Details
- 8 Acre Lot
- River Front
- Sloped Lot
- Additional Parcels
Parking
- 2 Car Attached Garage
- RV Access or Parking
Home Design
- Craftsman Architecture
- Frame Construction
- Metal Roof
- Concrete Perimeter Foundation
Interior Spaces
- 3,101 Sq Ft Home
- Multi-Level Property
- Vaulted Ceiling
- Ceiling Fan
- Wood Burning Fireplace
- Sun or Florida Room
- Mountain Views
- Partial Basement
Kitchen
- <<OvenToken>>
- Range<<rangeHoodToken>>
- <<microwave>>
- Dishwasher
- Disposal
Flooring
- Carpet
- Laminate
- Tile
Bedrooms and Bathrooms
- 4 Bedrooms
- Walk-In Closet
- <<bathWSpaHydroMassageTubToken>>
Home Security
- Security System Owned
- Fire and Smoke Detector
Outdoor Features
- Deck
- Patio
Additional Homes
- 500 SF Accessory Dwelling Unit
- Accessory Dwelling Unit (ADU)
Schools
- Chiloquin Elementary School
- Chiloquin Jr/Sr High School
Utilities
- Forced Air Heating and Cooling System
- Heating System Uses Propane
- Heating System Uses Wood
- Shared Well
- Water Heater
- Septic Tank
Community Details
- No Home Owners Association
- Chiloquin Heights Subdivision
Listing and Financial Details
- Assessor Parcel Number R205593
Ownership History
Purchase Details
Home Financials for this Owner
Home Financials are based on the most recent Mortgage that was taken out on this home.Purchase Details
Home Financials for this Owner
Home Financials are based on the most recent Mortgage that was taken out on this home.Purchase Details
Home Financials for this Owner
Home Financials are based on the most recent Mortgage that was taken out on this home.Similar Homes in Chiloquin, OR
Home Values in the Area
Average Home Value in this Area
Purchase History
| Date | Type | Sale Price | Title Company |
|---|---|---|---|
| Warranty Deed | $369,000 | Amerititle | |
| Warranty Deed | $280,000 | Amerititle | |
| Warranty Deed | $113,500 | Amerititle |
Mortgage History
| Date | Status | Loan Amount | Loan Type |
|---|---|---|---|
| Open | $350,550 | New Conventional | |
| Previous Owner | $224,000 | New Conventional | |
| Previous Owner | $103,500 | Purchase Money Mortgage | |
| Previous Owner | $103,500 | Unknown |
Property History
| Date | Event | Price | Change | Sq Ft Price |
|---|---|---|---|---|
| 06/10/2020 06/10/20 | Sold | $369,000 | -2.9% | $119 / Sq Ft |
| 02/28/2020 02/28/20 | Pending | -- | -- | -- |
| 09/26/2019 09/26/19 | For Sale | $379,900 | +35.7% | $123 / Sq Ft |
| 06/01/2017 06/01/17 | Sold | $280,000 | 0.0% | $105 / Sq Ft |
| 03/15/2017 03/15/17 | Pending | -- | -- | -- |
| 02/20/2017 02/20/17 | For Sale | $280,000 | -- | $105 / Sq Ft |
Tax History Compared to Growth
Tax History
| Year | Tax Paid | Tax Assessment Tax Assessment Total Assessment is a certain percentage of the fair market value that is determined by local assessors to be the total taxable value of land and additions on the property. | Land | Improvement |
|---|---|---|---|---|
| 2024 | $4,053 | $429,050 | -- | -- |
| 2023 | $3,892 | $288,310 | $48,590 | $239,720 |
| 2022 | $3,792 | $404,430 | $0 | $0 |
| 2021 | $3,670 | $392,660 | $0 | $0 |
| 2020 | $3,300 | $353,150 | $0 | $0 |
| 2019 | $3,310 | $353,150 | $0 | $0 |
| 2018 | $2,959 | $315,040 | $0 | $0 |
| 2017 | $2,850 | $301,840 | $0 | $0 |
| 2016 | $3,545 | $376,230 | $0 | $0 |
| 2015 | $3,421 | $364,220 | $0 | $0 |
| 2014 | $3,359 | $365,280 | $0 | $0 |
| 2013 | -- | $322,010 | $0 | $0 |
Agents Affiliated with this Home
-
M
Seller's Agent in 2020
Mary Kathryn Mansell
Lester Realty, Inc.
-
Lauren Horn

Buyer's Agent in 2020
Lauren Horn
Fisher Nicholson Realty, LLC
(541) 281-2510
265 Total Sales
-
Lori Lester

Seller's Agent in 2017
Lori Lester
Lester Realty, Inc.
(541) 591-4558
124 Total Sales
-
Eric Moore

Buyer's Agent in 2017
Eric Moore
eXp Realty LLC.
(541) 521-2401
42 Total Sales
Map
Source: Oregon Datashare
MLS Number: 103007139
APN: R205593
- Bl 3 lot 2 Twin River Dr
- 0 Spring Trail Ct Unit Lot 700 220172411
- 39051 Twin River Dr
- 0 Sprague River Rd Unit 410523108
- 0 Sprague River Rd Unit 500 220205860
- 2790 Sprague River Rd
- 212 W Chocktoot St
- 324 N Baker Ave
- 2730 Sprague River Rd
- 0 S Waterview Way Unit Lot 5 220182963
- 0 S Waterview Way Unit Lot 6 220182961
- 0 S Waterview Way Unit 5 23095010
- 0 S Waterview Way Unit 6 23408492
- 428 E Ash St
- 409 E Ash St
- Lot 22 Braymill Dr
- 211 S Wasco Ave
- 0 Pheasant Ln
- 105 W Arnold St
- 404 S 1st Ave

