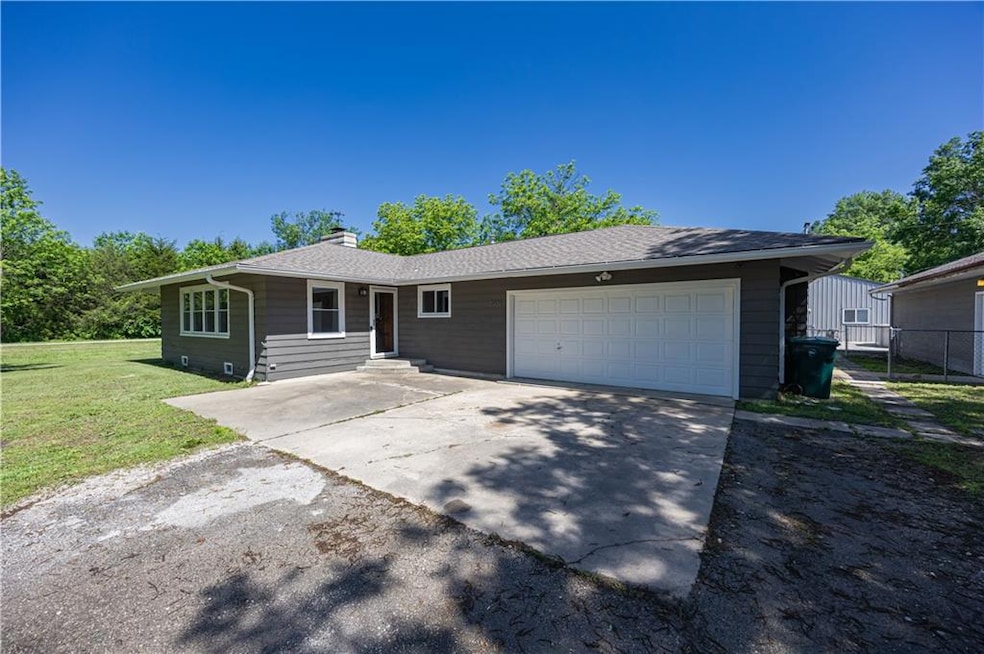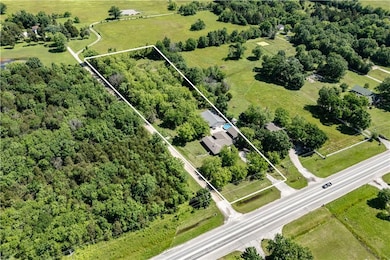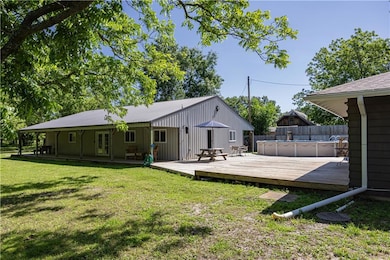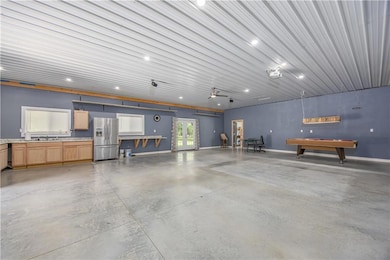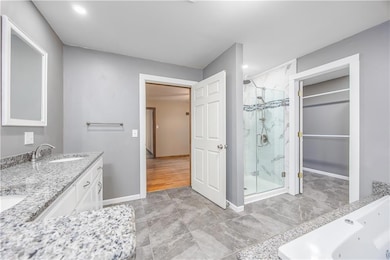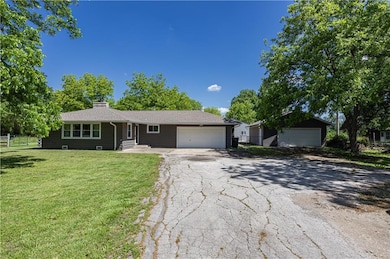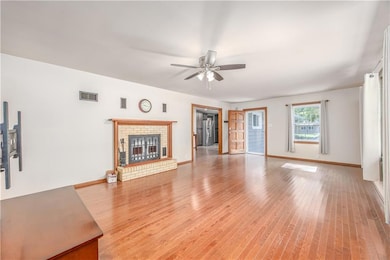3931 Main St Parsons, KS 67357
Estimated payment $2,017/month
Highlights
- 95,290 Sq Ft lot
- 1 Fireplace
- 4 Car Garage
- Ranch Style House
- No HOA
- Central Air
About This Home
Some homes have a garage. Some have a shop. Some have a pool. And some... just go ahead and say, “Yes” to everything. Welcome to your new home: a 4-bedroom, 3-bath ranch-style home that casually flexes on every other listing out there. Here’s what you get (deep breath):
?? Attached garage (for your car).
?? Detached garage (for your stuff).
?? 30x60 shop with: A 30x40 finished living space that includes a kitchen and bathroom—because why not have a second mini house out back?
A 30x20 area for tools, projects, or storing every “I might need this” item you’ve ever owned.
Inside the main home: A kitchen updated in 2017—still looking sharp and ready to handle everything from pancakes to Pinterest fails.
TWO brand-new bathrooms that say, “We actually care about plumbing...and tile.”
New carpet in the back bedrooms so your toes stay cozy and judgment-free.
New windows being installed in the back of the house for better light, better views, and lower bills.
A basement—perfect for storage, storms, or hiding from your responsibilities.
Outside, you’re sitting on 2 acres of possibilities, complete with: A deck made for relaxing (or supervising someone else mowing)
A pool so nice your friends will suddenly “just be in the area” every weekend
Your very own pecan grove—because, obviously, you’re fancy like that.
So if you're into space, function, fun, and the occasional squirrel stealing a pecan, this is the one.
Home Details
Home Type
- Single Family
Est. Annual Taxes
- $3,500
Year Built
- Built in 1955
Lot Details
- 2.19 Acre Lot
Parking
- 4 Car Garage
Home Design
- Ranch Style House
- Frame Construction
- Composition Roof
Interior Spaces
- 1 Fireplace
Bedrooms and Bathrooms
- 4 Bedrooms
- 3 Full Bathrooms
Basement
- Partial Basement
- Crawl Space
Utilities
- Central Air
- Heating System Uses Natural Gas
Community Details
- No Home Owners Association
Listing and Financial Details
- Assessor Parcel Number 036-14-0-30-01-010.00-0
- $0 special tax assessment
Map
Home Values in the Area
Average Home Value in this Area
Tax History
| Year | Tax Paid | Tax Assessment Tax Assessment Total Assessment is a certain percentage of the fair market value that is determined by local assessors to be the total taxable value of land and additions on the property. | Land | Improvement |
|---|---|---|---|---|
| 2025 | $3,618 | $24,714 | $765 | $23,949 |
| 2024 | $3,560 | $24,292 | $765 | $23,527 |
| 2023 | -- | $23,299 | $765 | $22,534 |
| 2022 | -- | $23,035 | $765 | $22,270 |
| 2021 | -- | $22,690 | $749 | $21,941 |
| 2020 | -- | -- | $749 | $21,860 |
| 2019 | -- | -- | $457 | $20,186 |
| 2018 | -- | -- | $375 | $15,901 |
| 2017 | -- | -- | $375 | $15,967 |
| 2016 | -- | -- | $662 | $15,944 |
| 2015 | -- | -- | $630 | $15,976 |
| 2014 | -- | -- | $630 | $15,576 |
Property History
| Date | Event | Price | List to Sale | Price per Sq Ft |
|---|---|---|---|---|
| 10/29/2025 10/29/25 | Price Changed | $329,000 | 0.0% | $112 / Sq Ft |
| 10/29/2025 10/29/25 | For Sale | $329,000 | -3.2% | $112 / Sq Ft |
| 08/28/2025 08/28/25 | Pending | -- | -- | -- |
| 08/16/2025 08/16/25 | Price Changed | $340,000 | -2.6% | $116 / Sq Ft |
| 06/01/2025 06/01/25 | For Sale | $349,000 | -- | $119 / Sq Ft |
Source: Heartland MLS
MLS Number: 2553400
APN: 036-14-0-30-01-010.00-0
- 506 Deer Trail St
- 700 Quail Creek Rd
- 707 Quail Creek Rd
- 810 Alice Ave
- 3435 Gabriel Ave
- 00000 Mosher Rd
- 3027 Washington Ave
- 802 S 32nd St
- 310 N 30th St
- 3000 Grand Ave
- 1301 S 37th St
- 2901 Stevens Ave
- 2815 Washington Ave
- 2708 Crawford Ave
- 3211 Southern Ave
- 2704 Crawford Ave
- 2713 Stevens Ave
- 2729 Chess Ave
- 2517 Broadway Ave
- 2505 Washington Ave
