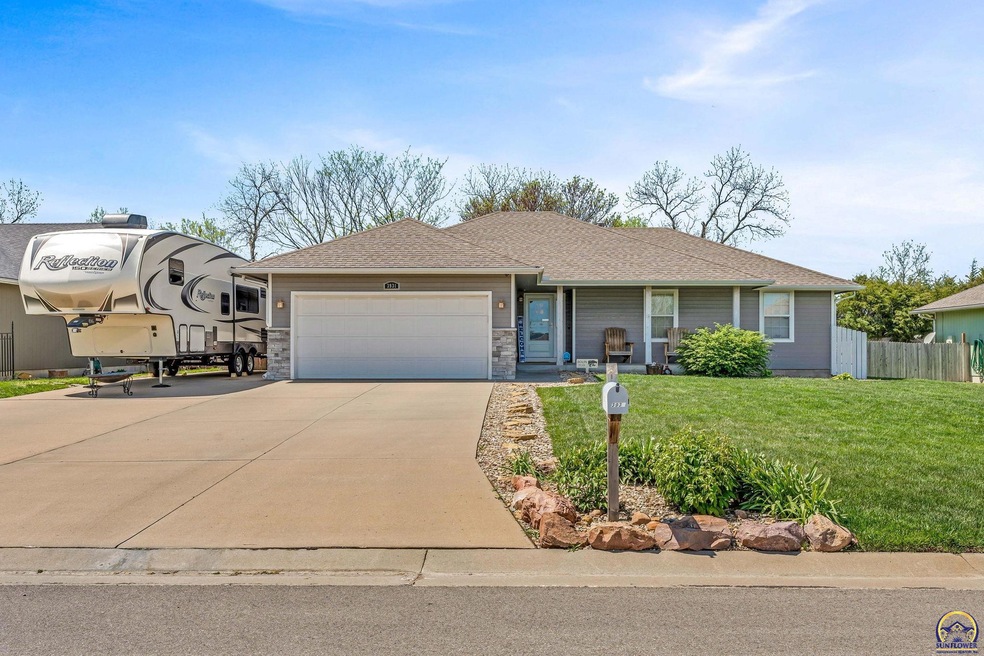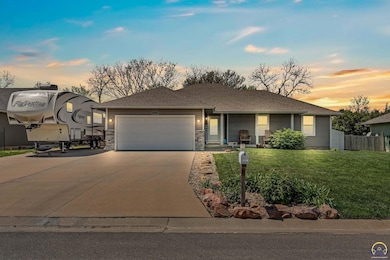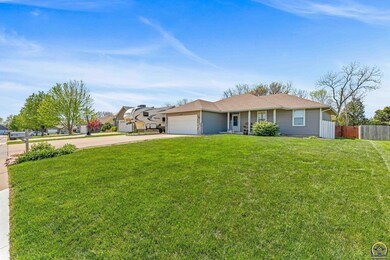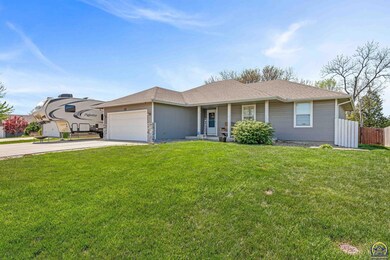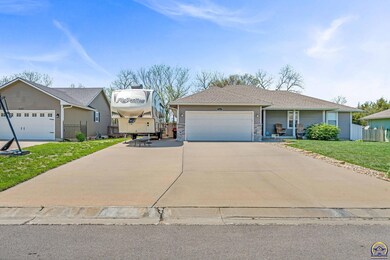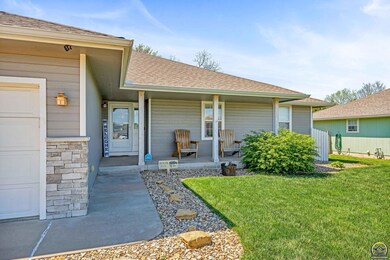
3931 NW Krysten St Topeka, KS 66618
Highlights
- Ranch Style House
- 2 Car Attached Garage
- Forced Air Heating and Cooling System
- No HOA
- Covered Deck
- Patio
About This Home
As of May 2024Well maintained and tastefully updated, this Seaman rancher in the Cherry Creek neighborhood has a lot to offer. On the main floor you will find 3 bedrooms, laundry, and many updates. Some of those updates include; flooring, doors(solid), trim, closet organization, painted kitchen cabinets, and backsplash. The main floor was opened up by partially removing the wall between the kitchen and living room giving the area a more open feel. Walk through the new sliding glass doors to the large covered back deck constructed of cedar just a few short years ago. You can finally have that luscious green yard you've wanted thanks to the in-ground sprinkler system that you can control from a touch of your phone. Other exterior features include an oversize 2 car garage, additional concrete pad to park a camper/boat, nice size shed, and updated landscaping. If that isn't enough, the basement has a family room, full bathroom, and bonus 4th bedroom(non egress)!
Last Agent to Sell the Property
Berkshire Hathaway First License #SP00237289 Listed on: 04/19/2024

Home Details
Home Type
- Single Family
Est. Annual Taxes
- $4,858
Year Built
- Built in 2005
Lot Details
- Chain Link Fence
- Paved or Partially Paved Lot
- Sprinkler System
Parking
- 2 Car Attached Garage
Home Design
- 2,503 Sq Ft Home
- Ranch Style House
- Architectural Shingle Roof
- Stick Built Home
Bedrooms and Bathrooms
- 4 Bedrooms
- 3 Full Bathrooms
Outdoor Features
- Covered Deck
- Patio
- Storage Shed
Schools
- West Indianola Elementary School
- Seaman Middle School
- Seaman High School
Additional Features
- Laundry on main level
- Forced Air Heating and Cooling System
- Finished Basement
Community Details
- No Home Owners Association
- Cherry Creek N Subdivision
Listing and Financial Details
- Assessor Parcel Number R7241
Ownership History
Purchase Details
Home Financials for this Owner
Home Financials are based on the most recent Mortgage that was taken out on this home.Purchase Details
Home Financials for this Owner
Home Financials are based on the most recent Mortgage that was taken out on this home.Purchase Details
Home Financials for this Owner
Home Financials are based on the most recent Mortgage that was taken out on this home.Purchase Details
Home Financials for this Owner
Home Financials are based on the most recent Mortgage that was taken out on this home.Purchase Details
Home Financials for this Owner
Home Financials are based on the most recent Mortgage that was taken out on this home.Similar Homes in Topeka, KS
Home Values in the Area
Average Home Value in this Area
Purchase History
| Date | Type | Sale Price | Title Company |
|---|---|---|---|
| Warranty Deed | -- | Kansas Secured Title | |
| Warranty Deed | -- | Kansas Secured Title Inc | |
| Warranty Deed | -- | Lawyers Title Of Topeka Inc | |
| Warranty Deed | -- | First American Title | |
| Warranty Deed | -- | Lawyers Title Of Topeka Inc | |
| Warranty Deed | -- | Lawyers Title Of Topeka Inc |
Mortgage History
| Date | Status | Loan Amount | Loan Type |
|---|---|---|---|
| Open | $294,500 | New Conventional | |
| Previous Owner | $180,500 | New Conventional | |
| Previous Owner | $180,500 | New Conventional | |
| Previous Owner | $187,625 | New Conventional | |
| Previous Owner | $187,625 | New Conventional | |
| Previous Owner | $20,000 | Credit Line Revolving | |
| Previous Owner | $20,000 | Credit Line Revolving | |
| Previous Owner | $157,700 | VA | |
| Previous Owner | $158,700 | VA | |
| Previous Owner | $160,000 | VA | |
| Previous Owner | $142,500 | New Conventional | |
| Previous Owner | $36,157 | Stand Alone Second | |
| Previous Owner | $77,571 | New Conventional |
Property History
| Date | Event | Price | Change | Sq Ft Price |
|---|---|---|---|---|
| 05/15/2024 05/15/24 | Sold | -- | -- | -- |
| 04/20/2024 04/20/24 | Pending | -- | -- | -- |
| 04/19/2024 04/19/24 | For Sale | $299,900 | +81.9% | $120 / Sq Ft |
| 08/14/2013 08/14/13 | Sold | -- | -- | -- |
| 07/11/2013 07/11/13 | Pending | -- | -- | -- |
| 06/25/2013 06/25/13 | For Sale | $164,900 | -- | $72 / Sq Ft |
Tax History Compared to Growth
Tax History
| Year | Tax Paid | Tax Assessment Tax Assessment Total Assessment is a certain percentage of the fair market value that is determined by local assessors to be the total taxable value of land and additions on the property. | Land | Improvement |
|---|---|---|---|---|
| 2025 | $4,964 | $35,685 | -- | -- |
| 2023 | $4,964 | $29,062 | $0 | $0 |
| 2022 | $4,529 | $26,182 | $0 | $0 |
| 2021 | $3,616 | $23,377 | $0 | $0 |
| 2020 | $3,978 | $22,264 | $0 | $0 |
| 2019 | $3,667 | $19,865 | $0 | $0 |
| 2018 | $3,000 | $19,101 | $0 | $0 |
| 2017 | $3,521 | $18,727 | $0 | $0 |
| 2014 | $3,385 | $18,181 | $0 | $0 |
Agents Affiliated with this Home
-

Seller's Agent in 2024
Cole Cook
Berkshire Hathaway First
(785) 806-9018
189 Total Sales
-

Buyer's Agent in 2024
Rick Nesbitt
Berkshire Hathaway First
(785) 640-0121
128 Total Sales
-
D
Seller's Agent in 2013
Dan Clark
Better Homes and Gardens Real
-

Buyer's Agent in 2013
Casey Stead
Countrywide Realty, Inc.
(785) 220-1749
36 Total Sales
Map
Source: Sunflower Association of REALTORS®
MLS Number: 233703
APN: 091-02-0-30-06-021-000
- 3919 NW Fielding Terrace
- 3836 NW Oakview Dr
- 3917 NW Dondee Ln
- 0 NW 37th St
- 3329 NW Brickyard Rd
- 0000 NW Jennings Rd
- 0000 NW Astor Park Dr
- 4121 NW Apache Trail
- 0 NW 35th St Unit A 21759879
- 0 NW 35th St Unit Lot A SUN236756
- 1930 NW 35th St
- 0000 NW Beaumont St Unit Lot 11, BLK B
- 0000 NW Beaumont St Unit Lot 9, BLK B
- 0000 NW Beaumont St Unit Lot 8, BLK B
- 0000 NW Beaumont St Unit Lot 7, BLK B
- 0000 NW Beaumont St Unit Lot 6, BLK B
- 0000 NW Beaumont St Unit Lot 5, BLK B
- 0000 NW Beaumont St Unit Lot 4, BLK B
- 0000 NW Beaumont St Unit Lot 3, BLK B
- 0000 NW Beaumont St Unit Lot 2, BLK B
