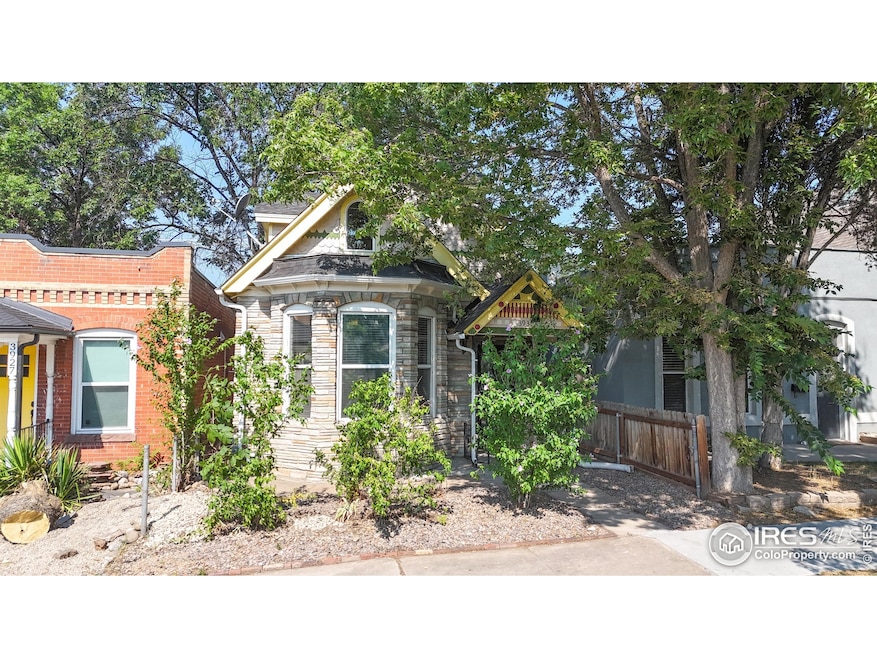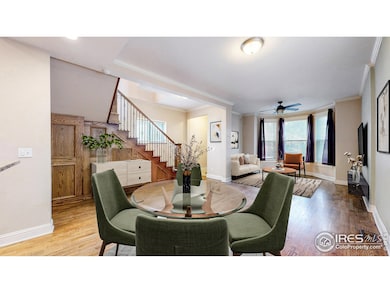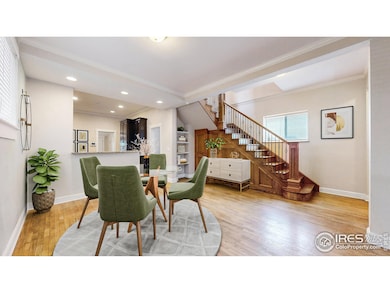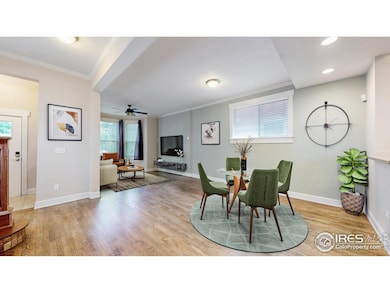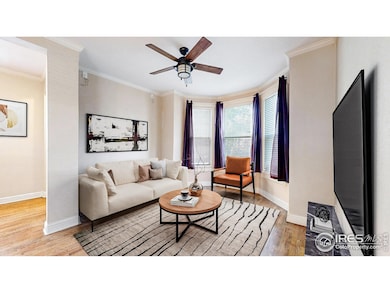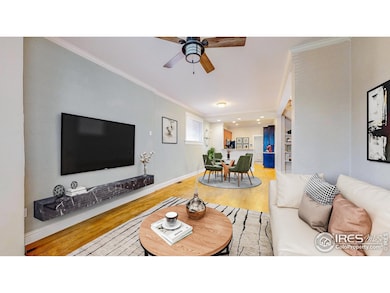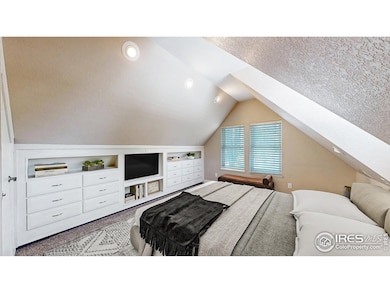3931 Osage St Denver, CO 80211
Sunnyside NeighborhoodEstimated payment $3,978/month
Highlights
- Open Floorplan
- Cathedral Ceiling
- No HOA
- Skinner Middle School Rated 9+
- Wood Flooring
- 2-minute walk to La Raza Park
About This Home
Welcome to Denver living at its best! 3931 Osage Street is more than just a home-it's a lifestyle upgrade. Nestled in the heart of Denver's vibrant Sunnyside neighborhood, this residence places you within minutes of the city's best amenities while offering the comfort and character of a thoughtfully updated home.Step outside your front door and enjoy a neighborhood rich in culture and convenience. Catch a Rockies game or summer concert at Coors Field, or spend an evening at McGregor Square's dining and entertainment plaza-both just a short ride from your door. For local flavor, walk to Diebolt Brewing Company for a craft beer with friends or stroll to La Raza Park, where community, history, and recreation come together. Commuters will love the nearby 41st & Fox transit station, which connects you to Union Station, Denver International Airport, and more. Families benefit from proximity to Trevista at Horace Mann Elementary, offering dual-language programs and a strong neighborhood school community. Back at home, enjoy 3 bedrooms, 3 bathrooms, and nearly 2,500 square feet of total space blending classic design with modern updates. High ceilings, rich woodwork, and custom built-ins create warmth and character, while the open kitchen with new stainless appliances (2023) is perfect for everyday living or entertaining. The vaulted primary suite with his-and-hers closets and built-ins adds charm and function, and the detached garage provides storage and convenience. Whether it's walking to neighborhood breweries, hopping on the train downtown, or relaxing in your own inviting living room, 3931 Osage Street offers the ideal balance of urban energy and neighborhood charm.
Home Details
Home Type
- Single Family
Est. Annual Taxes
- $3,688
Year Built
- Built in 1890
Lot Details
- 3,130 Sq Ft Lot
- Wood Fence
- Chain Link Fence
- Level Lot
- Sprinkler System
- Landscaped with Trees
- Property is zoned U-TU-C
Parking
- 1 Car Detached Garage
- Alley Access
Home Design
- Cottage
- Brick Veneer
- Wood Frame Construction
- Composition Roof
- Stone
Interior Spaces
- 2,499 Sq Ft Home
- 2-Story Property
- Open Floorplan
- Cathedral Ceiling
- Window Treatments
- Bay Window
- Storm Windows
- Unfinished Basement
Kitchen
- Eat-In Kitchen
- Electric Oven or Range
- Self-Cleaning Oven
- Microwave
- Dishwasher
Flooring
- Wood
- Carpet
Bedrooms and Bathrooms
- 3 Bedrooms
Laundry
- Dryer
- Washer
Outdoor Features
- Patio
- Exterior Lighting
Schools
- Trevista Elementary School
- Skinner Middle School
- North High School
Utilities
- Forced Air Heating and Cooling System
- High Speed Internet
- Satellite Dish
- Cable TV Available
Community Details
- No Home Owners Association
- Sunnyside Subdivision
Listing and Financial Details
- Assessor Parcel Number 221440016
Map
Home Values in the Area
Average Home Value in this Area
Tax History
| Year | Tax Paid | Tax Assessment Tax Assessment Total Assessment is a certain percentage of the fair market value that is determined by local assessors to be the total taxable value of land and additions on the property. | Land | Improvement |
|---|---|---|---|---|
| 2024 | $3,688 | $46,570 | $15,800 | $30,770 |
| 2023 | $3,609 | $46,570 | $15,800 | $30,770 |
| 2022 | $3,184 | $40,040 | $17,180 | $22,860 |
| 2021 | $3,184 | $41,190 | $17,670 | $23,520 |
| 2020 | $2,776 | $37,420 | $14,560 | $22,860 |
| 2019 | $2,699 | $37,420 | $14,560 | $22,860 |
| 2018 | $2,524 | $32,630 | $12,710 | $19,920 |
| 2017 | $2,517 | $32,630 | $12,710 | $19,920 |
| 2016 | $2,656 | $32,570 | $9,162 | $23,408 |
| 2015 | $2,545 | $32,570 | $9,162 | $23,408 |
| 2014 | $1,390 | $16,740 | $2,316 | $14,424 |
Property History
| Date | Event | Price | List to Sale | Price per Sq Ft |
|---|---|---|---|---|
| 10/15/2025 10/15/25 | Price Changed | $700,000 | -3.4% | $280 / Sq Ft |
| 10/01/2025 10/01/25 | For Sale | $725,000 | -- | $290 / Sq Ft |
Purchase History
| Date | Type | Sale Price | Title Company |
|---|---|---|---|
| Interfamily Deed Transfer | -- | None Available | |
| Warranty Deed | $210,000 | Land Title Guarantee Company | |
| Special Warranty Deed | $205,000 | Fidelity National Title Insu | |
| Warranty Deed | $215,000 | Security Title | |
| Special Warranty Deed | $127,000 | Security Title | |
| Trustee Deed | -- | None Available | |
| Interfamily Deed Transfer | -- | Empire Title & Escrow | |
| Interfamily Deed Transfer | -- | Empire Title & Escrow | |
| Interfamily Deed Transfer | -- | -- | |
| Interfamily Deed Transfer | -- | -- | |
| Warranty Deed | $125,500 | North American Title Co |
Mortgage History
| Date | Status | Loan Amount | Loan Type |
|---|---|---|---|
| Open | $328,500 | New Conventional | |
| Closed | $204,676 | FHA | |
| Previous Owner | $30,000 | Purchase Money Mortgage | |
| Previous Owner | $172,000 | New Conventional | |
| Previous Owner | $120,000 | New Conventional | |
| Previous Owner | $124,666 | FHA | |
| Closed | $30,000 | No Value Available |
Source: IRES MLS
MLS Number: 1044928
APN: 2214-40-016
- 3922 Osage St
- 3247 Navajo St
- 3829 Osage St
- 4031 Osage St
- 3835 Pecos St
- 4034 Osage St
- 3817 Osage St
- 3911 Mariposa St
- 4102 Quivas St
- 4059 Quivas St
- 4121 Quivas St
- 3939 Lipan St
- 4129 Quivas St
- 1735 W 37th Ave
- 3700 Osage St
- 3929 Shoshone St
- 1733 W 37th Ave
- 3719 Mariposa St
- 1550 W 37th Ave Unit 1
- 4032 Lipan St
- 3817 Osage St
- 4220 N Pecos St
- 4014 Tejon St
- 1914 W 38th Ave
- 1561 W 43rd Ave
- 3813 Tejon St
- 3709 Tejon St
- 3832 Jason St Unit 4
- 3832 Jason St Unit 1
- 4150 Jason St
- 4331 Kalamath St
- 4239 Umatilla St
- 4127 Wyandot St
- 3409 Tejon St
- 3500 Rockmont Dr
- 3234 Navajo St
- 2407 W 37th Ave Unit 4
- 651 W 42nd Ave
- 1811 W 32nd Ave
- 500 W 41st Ave
