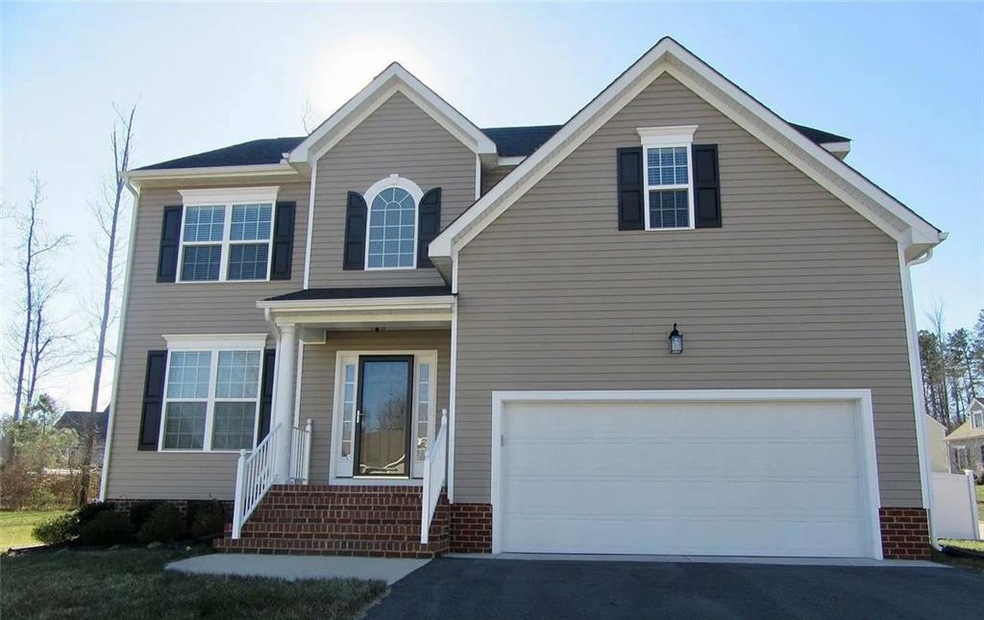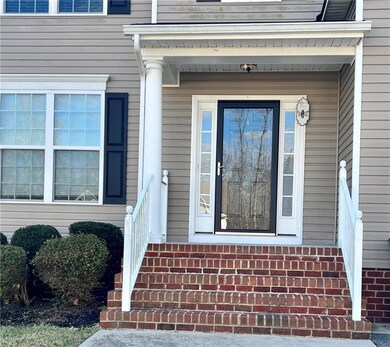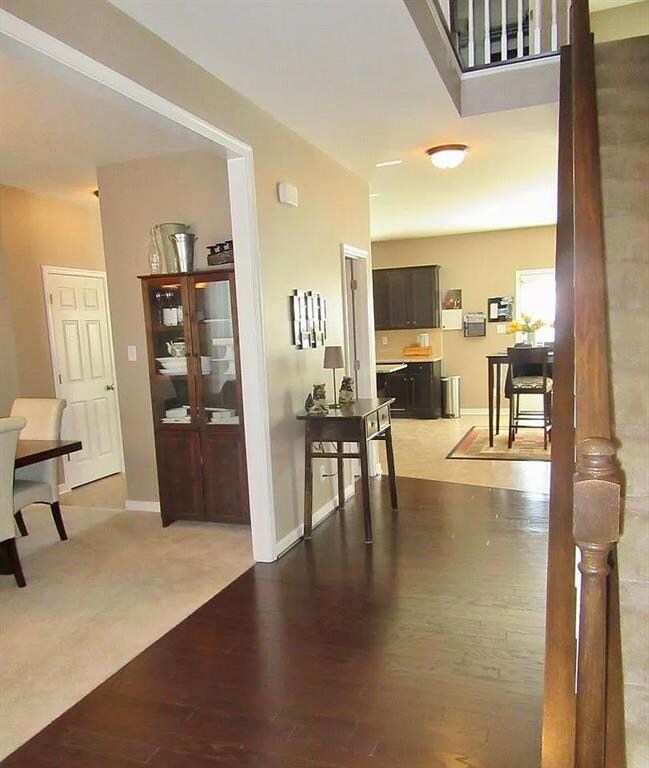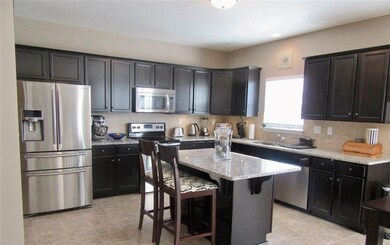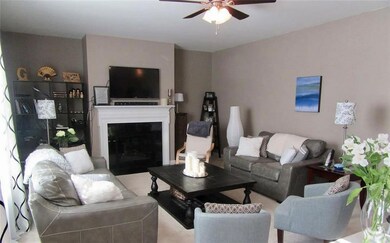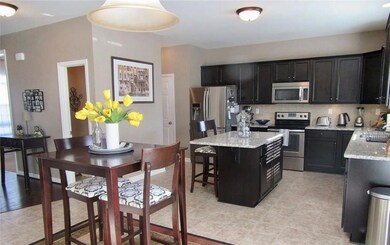
3931 Overridge Dr Chesterfield, VA 23831
Windsor Hills NeighborhoodEstimated Value: $500,635 - $532,000
Highlights
- Deck
- Separate Formal Living Room
- Granite Countertops
- Wood Flooring
- Corner Lot
- 2 Car Direct Access Garage
About This Home
As of March 2023Gorgeous contemporary home featuring dramatic two story entrance foyer with beautiful wood floors, formal Living Room, Powder Room and Gourmet cooks Kitchen with Granite Countertops, Stainless Steel Appliances, center Island that's open to cozy Family Room with gas Fireplace. There is a deck perfect for entertaining or just relaxed family living in the huge privacy fenced back yard. Upstairs you will find a luxury Primary Bedroom Suite with Walk-in Closet, large sitting room and private en suite bathroom with raised dual vanities, separate shower, soaking tub and water closet. There are also three additional bedrooms with generous closet space on this second level. Continue up to the finished third floor for another large room with private bathroom that could function as a rec room or 5th bedroom. All this situated on a large level corner lot in a community with NO HOA conveniently located in the heart of Chester near schools, shopping and interstates!
Home Details
Home Type
- Single Family
Est. Annual Taxes
- $3,081
Year Built
- Built in 2013
Lot Details
- 0.34 Acre Lot
- Privacy Fence
- Back Yard Fenced
- Corner Lot
- Level Lot
- Zoning described as R12
Parking
- 2 Car Direct Access Garage
- Oversized Parking
- Garage Door Opener
- Driveway
Home Design
- Frame Construction
- Composition Roof
- Vinyl Siding
Interior Spaces
- 2,870 Sq Ft Home
- 3-Story Property
- Ceiling Fan
- Gas Fireplace
- Separate Formal Living Room
- Crawl Space
Kitchen
- Eat-In Kitchen
- Induction Cooktop
- Microwave
- Dishwasher
- Kitchen Island
- Granite Countertops
Flooring
- Wood
- Carpet
Bedrooms and Bathrooms
- 5 Bedrooms
- Walk-In Closet
- Double Vanity
Laundry
- Dryer
- Washer
Outdoor Features
- Deck
- Front Porch
- Stoop
Schools
- Harrowgate Elementary School
- Carver Middle School
- Matoaca High School
Utilities
- Forced Air Heating and Cooling System
- Gas Water Heater
Community Details
- Greenbriar Woods Subdivision
Listing and Financial Details
- Tax Lot 34
- Assessor Parcel Number 791-64-06-12-700-000
Ownership History
Purchase Details
Home Financials for this Owner
Home Financials are based on the most recent Mortgage that was taken out on this home.Purchase Details
Home Financials for this Owner
Home Financials are based on the most recent Mortgage that was taken out on this home.Similar Homes in Chesterfield, VA
Home Values in the Area
Average Home Value in this Area
Purchase History
| Date | Buyer | Sale Price | Title Company |
|---|---|---|---|
| Brown Melvin Tony | $457,000 | -- | |
| Grice Robert | $267,608 | -- |
Mortgage History
| Date | Status | Borrower | Loan Amount |
|---|---|---|---|
| Open | Brown Melvin Tony | $473,452 | |
| Previous Owner | Grice Robert | $247,700 | |
| Previous Owner | Grice Robert | $276,439 |
Property History
| Date | Event | Price | Change | Sq Ft Price |
|---|---|---|---|---|
| 03/02/2023 03/02/23 | Sold | $457,000 | +1.6% | $159 / Sq Ft |
| 01/31/2023 01/31/23 | Pending | -- | -- | -- |
| 01/07/2023 01/07/23 | For Sale | $450,000 | +89.9% | $157 / Sq Ft |
| 10/02/2013 10/02/13 | Sold | $237,000 | -0.4% | $99 / Sq Ft |
| 04/16/2013 04/16/13 | Pending | -- | -- | -- |
| 04/16/2013 04/16/13 | For Sale | $237,950 | -- | $99 / Sq Ft |
Tax History Compared to Growth
Tax History
| Year | Tax Paid | Tax Assessment Tax Assessment Total Assessment is a certain percentage of the fair market value that is determined by local assessors to be the total taxable value of land and additions on the property. | Land | Improvement |
|---|---|---|---|---|
| 2024 | $3,916 | $419,400 | $70,000 | $349,400 |
| 2023 | $3,779 | $415,300 | $68,000 | $347,300 |
| 2022 | $3,081 | $334,900 | $60,000 | $274,900 |
| 2021 | $3,080 | $317,300 | $53,000 | $264,300 |
| 2020 | $2,898 | $305,100 | $53,000 | $252,100 |
| 2019 | $2,766 | $291,200 | $51,000 | $240,200 |
| 2018 | $2,713 | $285,600 | $49,500 | $236,100 |
| 2017 | $2,700 | $281,200 | $48,500 | $232,700 |
| 2016 | $2,567 | $267,400 | $45,000 | $222,400 |
| 2015 | $2,592 | $267,400 | $45,000 | $222,400 |
| 2014 | $2,535 | $261,500 | $45,000 | $216,500 |
Agents Affiliated with this Home
-
Patty Nix

Seller's Agent in 2023
Patty Nix
EXP Realty LLC
(804) 283-3459
4 in this area
50 Total Sales
-
Christopher Puryear

Buyer's Agent in 2023
Christopher Puryear
Coldwell Banker Elite
(804) 512-6227
2 in this area
106 Total Sales
-
P
Seller's Agent in 2013
Peter Papadopoulos
Coldwell Banker Prime
-
J
Buyer's Agent in 2013
Janet Promin
Coldwell Banker Avenues
Map
Source: Central Virginia Regional MLS
MLS Number: 2300471
APN: 791-64-06-12-700-000
- 3907 Currier Ct
- 14413 Botsford Ave
- 4131 White Creek Cir
- 4119 White Creek Cir
- 4206 Hiddenwell Ln
- 4018 White Creek Ct
- 4073 White Creek Cir
- 4515 Greenbriar Dr
- 15116 Alderwood Turn
- 14413 Reisen Ln
- 14407 Reisen Ln
- 4606 Oak Hollow Rd
- 15001 Harrowgate Rd
- 14930 Dogwood Ridge Ct
- 14111 Birds Eye Terrace
- 4608 Stoney Creek Pkwy
- 4721 Eves Ln
- 13600 Stoney Creek Terrace
- 14330 Claybon Terrace
- 14313 Woodleigh Dr
- 3931 Overridge Dr
- 3925 Overridge Dr
- 4612 Tosh Ln
- 3924 Currier Ct
- 4606 Tosh Ln
- 4618 Tosh Ln
- 3919 Overridge Dr
- 3918 Currier Ct
- 3924 Overridge Dr
- 3918 Overridge Dr
- 4000 Overridge Dr
- 4600 Tosh Ln
- 3912 Currier Ct
- 3913 Overridge Dr
- 4100 Cara Hill Ct
- 3919 Currier Ct
- 4101 Overridge Dr
- 4518 Tosh Ln
- 4101 Cara Hill Ct
- 3906 Currier Ct
