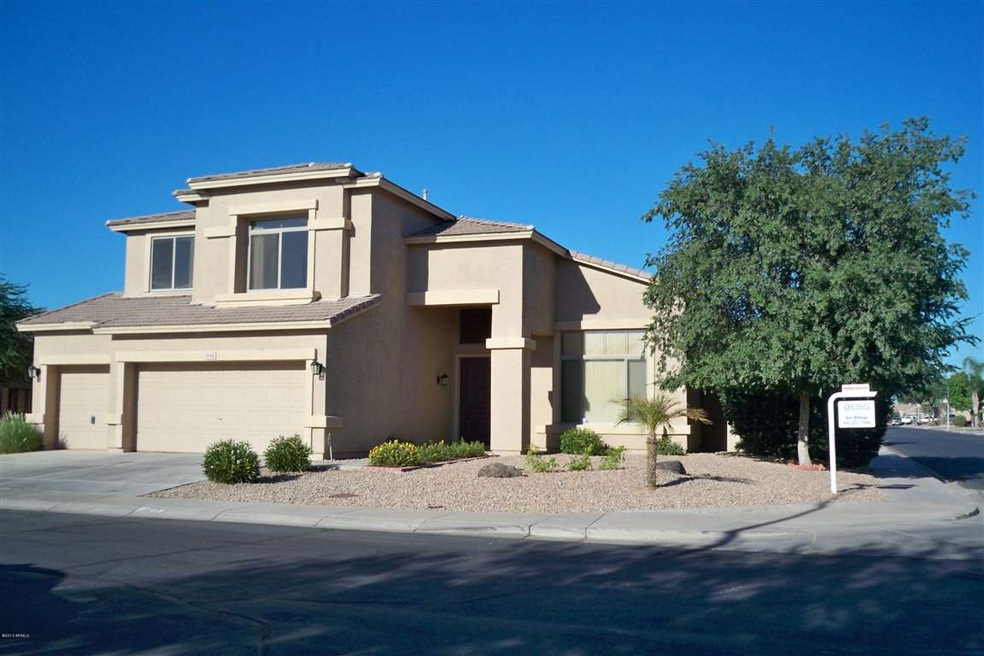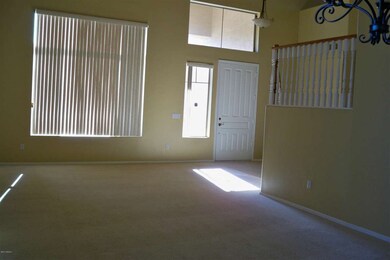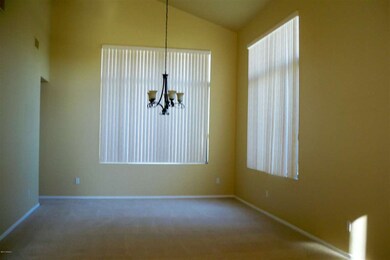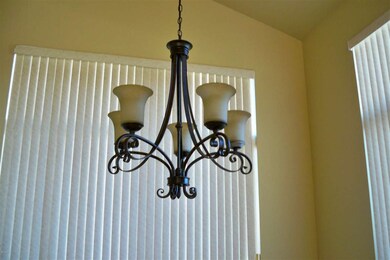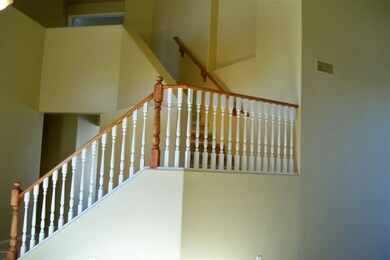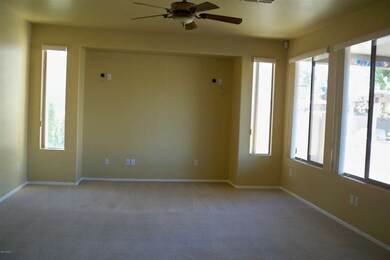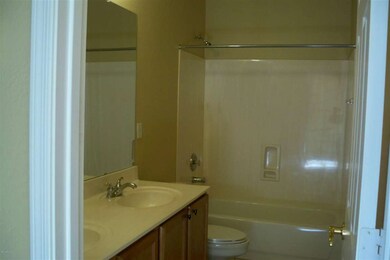
3931 S Felix Place Chandler, AZ 85248
Ocotillo NeighborhoodHighlights
- Play Pool
- RV Gated
- Wood Flooring
- Basha Elementary School Rated A
- Vaulted Ceiling
- Granite Countertops
About This Home
As of February 2022Located in Chandler's Fox Crossing - Ocotillo area.near highly rated Basha Elementary and Hamilton High. this Lovely home features 5 bedrooms 3 baths formal living/dining large family room open to the Kitchen granite counters with island large windows with views of the play pool build in bar-b-q-grass area and single light french door to the covered patio. New Light fixtures inside and out...Soaring Vaulted Ceilings Beautiful staircase 1st floor guest bedroom & bath.. Spacious master with ensuite bath & large walk in closet additional 3 bedrooms and full bath on second level.Large side gate, 3 car garage water softener. Professionally cleaned..walking and bike baths throughout the neighborhood... and not to far from the mail box.
Last Buyer's Agent
Hunter Pace
Infinity & Associates Real Estate License #SA640871000
Home Details
Home Type
- Single Family
Est. Annual Taxes
- $2,350
Year Built
- Built in 1999
Lot Details
- 8,886 Sq Ft Lot
- Desert faces the front of the property
- Block Wall Fence
- Front and Back Yard Sprinklers
- Sprinklers on Timer
- Grass Covered Lot
HOA Fees
- $55 Monthly HOA Fees
Parking
- 3 Car Garage
- Garage Door Opener
- RV Gated
Home Design
- Wood Frame Construction
- Tile Roof
- Foam Roof
- Stucco
Interior Spaces
- 2,886 Sq Ft Home
- 2-Story Property
- Vaulted Ceiling
- Ceiling Fan
- Double Pane Windows
- Security System Owned
Kitchen
- Eat-In Kitchen
- Gas Cooktop
- Built-In Microwave
- Kitchen Island
- Granite Countertops
Flooring
- Wood
- Carpet
- Tile
Bedrooms and Bathrooms
- 5 Bedrooms
- Primary Bathroom is a Full Bathroom
- 3 Bathrooms
- Dual Vanity Sinks in Primary Bathroom
- Bathtub With Separate Shower Stall
Outdoor Features
- Play Pool
- Covered patio or porch
- Fire Pit
- Built-In Barbecue
Location
- Property is near a bus stop
Schools
- Basha Elementary School
- Bogle Junior High School
- Hamilton High School
Utilities
- Refrigerated Cooling System
- Heating System Uses Natural Gas
- Water Softener
- High Speed Internet
- Cable TV Available
Listing and Financial Details
- Home warranty included in the sale of the property
- Tax Lot 12
- Assessor Parcel Number 303-40-415
Community Details
Overview
- Association fees include ground maintenance
- Fox Crossing Association, Phone Number (480) 704-2900
- Built by Morrison
- Fox Crossing Subdivision
- FHA/VA Approved Complex
Recreation
- Community Playground
- Bike Trail
Ownership History
Purchase Details
Purchase Details
Home Financials for this Owner
Home Financials are based on the most recent Mortgage that was taken out on this home.Purchase Details
Purchase Details
Home Financials for this Owner
Home Financials are based on the most recent Mortgage that was taken out on this home.Purchase Details
Map
Similar Homes in the area
Home Values in the Area
Average Home Value in this Area
Purchase History
| Date | Type | Sale Price | Title Company |
|---|---|---|---|
| Quit Claim Deed | -- | -- | |
| Warranty Deed | $700,000 | Old Republic Title | |
| Interfamily Deed Transfer | -- | None Available | |
| Warranty Deed | $359,900 | First Arizona Title Agency | |
| Corporate Deed | -- | First American Title |
Mortgage History
| Date | Status | Loan Amount | Loan Type |
|---|---|---|---|
| Previous Owner | $499,000 | New Conventional | |
| Previous Owner | $279,000 | New Conventional | |
| Previous Owner | $287,920 | New Conventional | |
| Previous Owner | $176,000 | Unknown | |
| Previous Owner | $25,000 | Credit Line Revolving | |
| Previous Owner | $180,000 | Unknown |
Property History
| Date | Event | Price | Change | Sq Ft Price |
|---|---|---|---|---|
| 02/16/2022 02/16/22 | Sold | $700,000 | -5.4% | $243 / Sq Ft |
| 01/13/2022 01/13/22 | Price Changed | $739,950 | -1.3% | $256 / Sq Ft |
| 01/06/2022 01/06/22 | For Sale | $749,950 | +7.1% | $260 / Sq Ft |
| 12/23/2021 12/23/21 | Off Market | $700,000 | -- | -- |
| 07/18/2013 07/18/13 | Sold | $359,900 | 0.0% | $125 / Sq Ft |
| 06/19/2013 06/19/13 | Pending | -- | -- | -- |
| 06/14/2013 06/14/13 | For Sale | $359,900 | -- | $125 / Sq Ft |
Tax History
| Year | Tax Paid | Tax Assessment Tax Assessment Total Assessment is a certain percentage of the fair market value that is determined by local assessors to be the total taxable value of land and additions on the property. | Land | Improvement |
|---|---|---|---|---|
| 2025 | $3,526 | $44,845 | -- | -- |
| 2024 | $3,447 | $42,710 | -- | -- |
| 2023 | $3,447 | $53,800 | $10,760 | $43,040 |
| 2022 | $3,319 | $39,720 | $7,940 | $31,780 |
| 2021 | $3,428 | $37,820 | $7,560 | $30,260 |
| 2020 | $3,406 | $35,530 | $7,100 | $28,430 |
| 2019 | $3,267 | $33,750 | $6,750 | $27,000 |
| 2018 | $3,164 | $32,620 | $6,520 | $26,100 |
| 2017 | $2,949 | $31,630 | $6,320 | $25,310 |
| 2016 | $2,841 | $32,970 | $6,590 | $26,380 |
| 2015 | $2,752 | $30,420 | $6,080 | $24,340 |
Source: Arizona Regional Multiple Listing Service (ARMLS)
MLS Number: 4954110
APN: 303-40-415
- 4475 S Basha Rd
- 890 W Zion Place
- 4077 S Sabrina Dr Unit 48
- 4077 S Sabrina Dr Unit 14
- 4077 S Sabrina Dr Unit 81
- 4077 S Sabrina Dr Unit 94
- 4077 S Sabrina Dr Unit 25
- 3691 S Barberry Place
- 959 W Myrtle Dr
- 712 W Jade Dr
- 927 W Azalea Place
- 3751 S Vista Place
- 3682 S Rosemary Dr
- 937 W Glacier Dr
- 1322 W Indigo Dr
- 350 W Yellowstone Way
- 3441 S Camellia Place
- 610 W Tonto Dr
- 3327 S Felix Way
- 633 W Aster Ct
