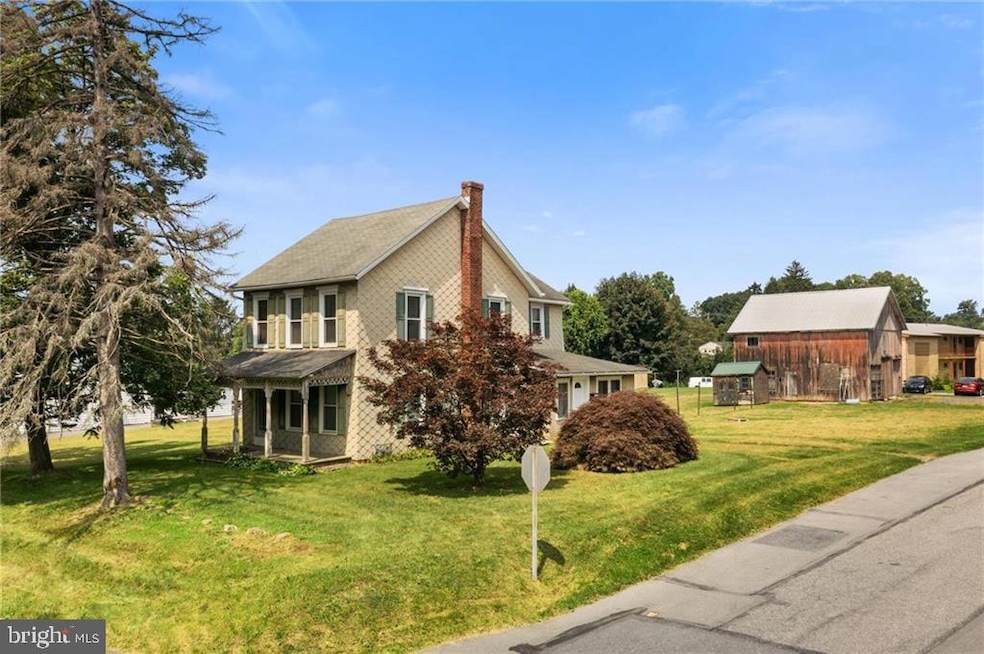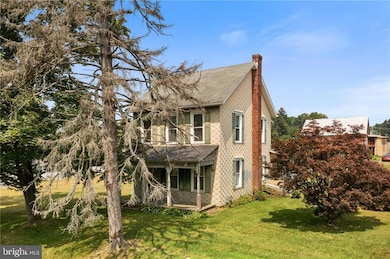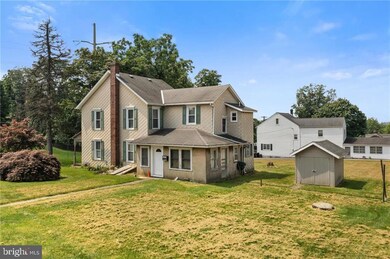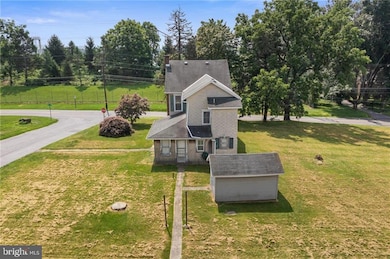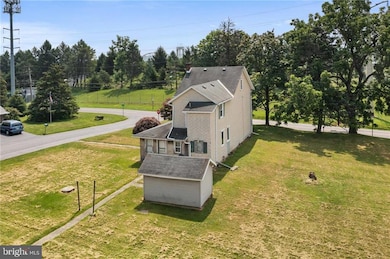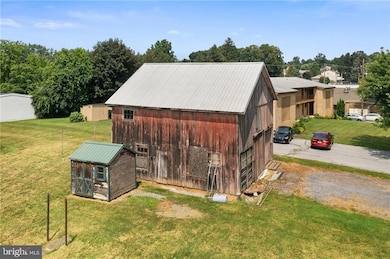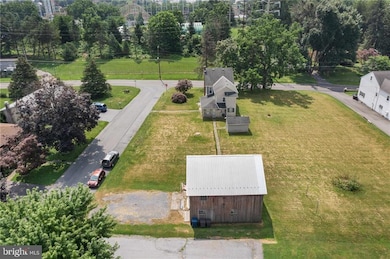
3931 W Walnut St Allentown, PA 18104
Dorneyville NeighborhoodHighlights
- 0.83 Acre Lot
- Farmhouse Style Home
- Corner Lot
- Cetronia Elementary School Rated A
- Attic
- No HOA
About This Home
As of September 2023Updated 1870's Farmhouse with barn for sale on a prime .83 acre corner lot in South Whitehall Twp. Lots of potential for this one-of-a-kind property Great opportunity in Parkland School District. ** NOTE DOUBLE LOT -- 3931-3933 Walnut St
Last Agent to Sell the Property
RE/MAX Real Estate-Allentown License #AB066618 Listed on: 08/03/2023
Home Details
Home Type
- Single Family
Est. Annual Taxes
- $3,450
Year Built
- Built in 1870
Lot Details
- 0.83 Acre Lot
- Lot Dimensions are 183.57 x 141.52
- Corner Lot
- Level Lot
- Property is zoned R-5
Home Design
- Farmhouse Style Home
- Asphalt Roof
- Asbestos
Interior Spaces
- 1,673 Sq Ft Home
- Property has 2.5 Levels
- Living Room
- Dining Room
- Carpet
- Basement Fills Entire Space Under The House
- Attic
Kitchen
- Eat-In Kitchen
- Electric Oven or Range
Bedrooms and Bathrooms
- 3 Bedrooms
- En-Suite Primary Bedroom
Laundry
- Laundry Room
- Laundry on main level
Parking
- Public Parking
- Stone Driveway
- Gravel Driveway
Accessible Home Design
- More Than Two Accessible Exits
Utilities
- Radiator
- Natural Gas Water Heater
Community Details
- No Home Owners Association
Listing and Financial Details
- Tax Lot 18
- Assessor Parcel Number 548622552742-00001
Ownership History
Purchase Details
Purchase Details
Home Financials for this Owner
Home Financials are based on the most recent Mortgage that was taken out on this home.Purchase Details
Purchase Details
Similar Homes in Allentown, PA
Home Values in the Area
Average Home Value in this Area
Purchase History
| Date | Type | Sale Price | Title Company |
|---|---|---|---|
| Quit Claim Deed | -- | None Listed On Document | |
| Deed | $308,000 | Penn Title | |
| Interfamily Deed Transfer | -- | None Available | |
| Deed | $92,500 | -- |
Mortgage History
| Date | Status | Loan Amount | Loan Type |
|---|---|---|---|
| Previous Owner | $246,400 | New Conventional | |
| Previous Owner | $163,150 | Stand Alone Refi Refinance Of Original Loan |
Property History
| Date | Event | Price | Change | Sq Ft Price |
|---|---|---|---|---|
| 09/22/2023 09/22/23 | Sold | $308,000 | -18.9% | $184 / Sq Ft |
| 08/23/2023 08/23/23 | Pending | -- | -- | -- |
| 08/03/2023 08/03/23 | For Sale | $379,900 | -- | $227 / Sq Ft |
Tax History Compared to Growth
Tax History
| Year | Tax Paid | Tax Assessment Tax Assessment Total Assessment is a certain percentage of the fair market value that is determined by local assessors to be the total taxable value of land and additions on the property. | Land | Improvement |
|---|---|---|---|---|
| 2025 | $3,648 | $150,000 | $71,800 | $78,200 |
| 2024 | $3,525 | $150,000 | $71,800 | $78,200 |
| 2023 | $3,450 | $150,000 | $71,800 | $78,200 |
| 2022 | $3,436 | $150,000 | $78,200 | $71,800 |
| 2021 | $3,436 | $150,000 | $71,800 | $78,200 |
| 2020 | $3,436 | $150,000 | $71,800 | $78,200 |
| 2019 | $2,960 | $150,000 | $71,800 | $78,200 |
| 2018 | $3,261 | $150,000 | $71,800 | $78,200 |
| 2017 | $3,148 | $150,000 | $71,800 | $78,200 |
| 2016 | -- | $150,000 | $71,800 | $78,200 |
| 2015 | -- | $150,000 | $71,800 | $78,200 |
| 2014 | -- | $150,000 | $71,800 | $78,200 |
Agents Affiliated with this Home
-

Seller's Agent in 2023
Creighton Faust
RE/MAX
(610) 349-8482
3 in this area
342 Total Sales
-
d
Buyer's Agent in 2023
datacorrect BrightMLS
Non Subscribing Office
Map
Source: Bright MLS
MLS Number: PALH2006500
APN: 548622552742-1
- 232 S 33rd St
- 3251 W Fairview St
- 3250 Hamilton Blvd
- 4361 South Dr
- 81 S Cedar Crest Blvd
- 990 Hill Dr
- 751 Benner Rd
- 3301 Birch Ave
- 3706 Surrey Dr
- 3735 W Washington St
- 127 N 31st St
- 2895 Hamilton Blvd Unit 104
- 226 Snapdragon Way
- 303 College Dr
- 4654 Woodbrush Way
- 935 N Brookside Rd
- 1009 Debbie Ln
- 4527 Bellflower Way
- 5141 Dogwood Trail
- 2730 W Chew St Unit 2736
