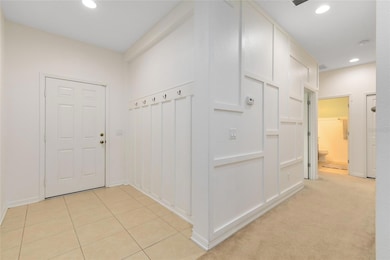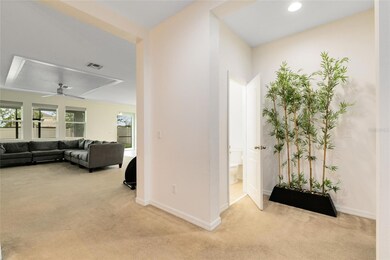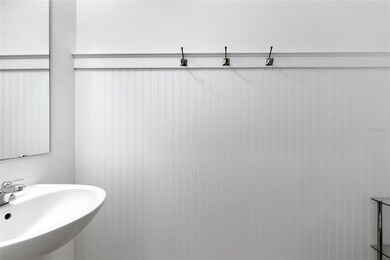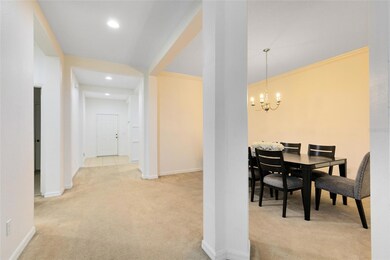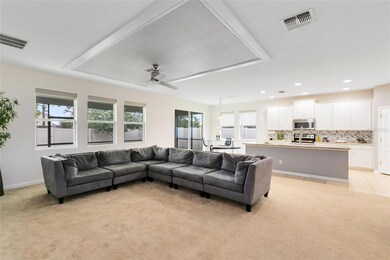3931 Wind Dancer Cir St. Cloud, FL 34772
South Saint Cloud NeighborhoodEstimated payment $2,971/month
Highlights
- Open Floorplan
- Contemporary Architecture
- High Ceiling
- CANOE CREEK K-8-0991 Rated 9+
- Main Floor Primary Bedroom
- Community Pool
About This Home
PRICED TO SELL!! Come on in! This Home has it all, Open concept, stainless steel appliances, the cabinets are solid wood, with granite counter tops, this kitchen is made for a king! If you have a big family, there is plenty of space on the screened back porch for overflow. This home is equipped with 4 bedrooms, 2 1/2 baths. The master bedroom includes a shower stall, separate soaking tub, & dual sinks. Plus, don't forget there is room in the garage for your boat and 2 cars, It's a 3-car tandem. The home is move in ready. Give me a call let's make it happen.
Listing Agent
IRON VALLEY REAL ESTATE OSCEOLA Brokerage Phone: 407-698-4663 License #3310897 Listed on: 10/11/2023

Home Details
Home Type
- Single Family
Est. Annual Taxes
- $6,385
Year Built
- Built in 2016
Lot Details
- 10,019 Sq Ft Lot
- Southeast Facing Home
- Masonry wall
- Vinyl Fence
- Landscaped
HOA Fees
- $74 Monthly HOA Fees
Parking
- 3 Car Garage
- Tandem Parking
- Garage Door Opener
- Driveway
Home Design
- Contemporary Architecture
- Slab Foundation
- Shingle Roof
- Block Exterior
- Stucco
Interior Spaces
- 2,662 Sq Ft Home
- Open Floorplan
- Chair Railings
- Coffered Ceiling
- Tray Ceiling
- High Ceiling
- Ceiling Fan
- Shades
- Sliding Doors
- Family Room Off Kitchen
- Combination Dining and Living Room
- Laundry Room
Kitchen
- Eat-In Kitchen
- Range
- Microwave
- Dishwasher
- Solid Wood Cabinet
- Disposal
Flooring
- Carpet
- Tile
Bedrooms and Bathrooms
- 4 Bedrooms
- Primary Bedroom on Main
- Walk-In Closet
- Soaking Tub
Outdoor Features
- Screened Patio
- Rear Porch
Utilities
- Central Heating and Cooling System
- Underground Utilities
- Electric Water Heater
- High Speed Internet
Listing and Financial Details
- Visit Down Payment Resource Website
- Legal Lot and Block 361 / 154
- Assessor Parcel Number 34-26-30-0097-0001-3610
Community Details
Overview
- Association fees include pool
- Access Residential Managment Association
- Visit Association Website
- Esprit Ph 3D Subdivision
Recreation
- Community Playground
- Community Pool
Map
Home Values in the Area
Average Home Value in this Area
Tax History
| Year | Tax Paid | Tax Assessment Tax Assessment Total Assessment is a certain percentage of the fair market value that is determined by local assessors to be the total taxable value of land and additions on the property. | Land | Improvement |
|---|---|---|---|---|
| 2025 | $7,466 | $304,622 | -- | -- |
| 2024 | $7,144 | $418,100 | $70,000 | $348,100 |
| 2023 | $7,144 | $389,510 | $0 | $0 |
| 2022 | $6,385 | $354,100 | $55,000 | $299,100 |
| 2021 | $3,585 | $236,301 | $0 | $0 |
| 2020 | $3,554 | $233,039 | $0 | $0 |
| 2019 | $3,506 | $227,800 | $40,000 | $187,800 |
| 2018 | $3,738 | $238,046 | $0 | $0 |
| 2017 | $3,671 | $230,800 | $0 | $0 |
| 2016 | $684 | $35,000 | $35,000 | $0 |
Property History
| Date | Event | Price | List to Sale | Price per Sq Ft |
|---|---|---|---|---|
| 01/16/2024 01/16/24 | Price Changed | $459,000 | -1.2% | $172 / Sq Ft |
| 11/29/2023 11/29/23 | Price Changed | $464,400 | +2.1% | $174 / Sq Ft |
| 11/03/2023 11/03/23 | Price Changed | $455,000 | -2.6% | $171 / Sq Ft |
| 10/26/2023 10/26/23 | Price Changed | $467,000 | -0.4% | $175 / Sq Ft |
| 10/11/2023 10/11/23 | For Sale | $469,000 | 0.0% | $176 / Sq Ft |
| 07/04/2022 07/04/22 | Rented | $2,875 | +2.7% | -- |
| 05/06/2022 05/06/22 | For Rent | $2,800 | +28.7% | -- |
| 06/01/2021 06/01/21 | Rented | $2,175 | +3.6% | -- |
| 05/03/2021 05/03/21 | Under Contract | -- | -- | -- |
| 04/02/2021 04/02/21 | For Rent | $2,100 | -- | -- |
Purchase History
| Date | Type | Sale Price | Title Company |
|---|---|---|---|
| Special Warranty Deed | $255,401 | Calatlantic Title Inc |
Mortgage History
| Date | Status | Loan Amount | Loan Type |
|---|---|---|---|
| Open | $204,321 | New Conventional |
Source: Stellar MLS
MLS Number: S5093006
APN: 34-26-30-0097-0001-3610
- 3884 Wind Dancer Cir
- 3500 Sprite Ln
- 4042 Eternity Cir
- 3968 Eternity Cir
- 3867 Wind Dancer Cir
- 3989 Eternity Cir
- 3560 Pixie Ln
- 3791 Moon Dancer Place
- 3523 Rhapsody St
- 3601 Daydream Place
- 3663 Daydream Place
- 3657 Daydream Place
- 3706 Mystic Place
- 3660 Daydream Place
- 3819 Spirited Cir
- 3810 Friars Cove Ln
- 3954 Mcclelland Rd
- 3634 Doe Run Dr
- 3723 Ricky Ln
- 3610 Doe Run Dr
- 3516 Pixie Ln
- 3630 Doe Run Dr
- 3799 Briarwood Estates Cir
- 3815 San Isidro Cir
- 2607 Drovers Ct
- 2130 Fawn Meadow Cir
- 3866 Cabo Rojo Dr
- 3905 Baja Dr
- 3649 Vega Creek Dr
- 3489 Allegra Cir
- 3466 Allegra Cir
- 1749 Cayman Cove Cir
- 3537 Harlequin Dr
- 3450 Allegra Cir
- 3646 Moca Dr
- 3507 Harlequin Dr
- 3624 Vega Creek Dr
- 3493 Harlequin Dr
- 1825 Cayman Cove Cir
- 4101 Canoe Creek Rd Unit 1
Ask me questions while you tour the home.

