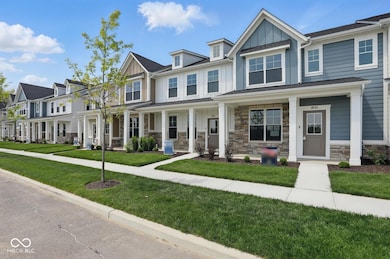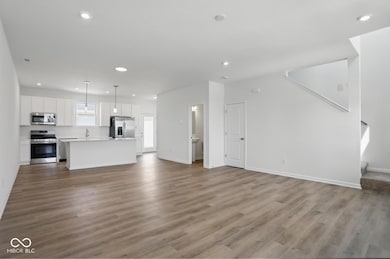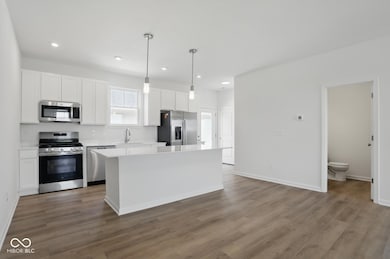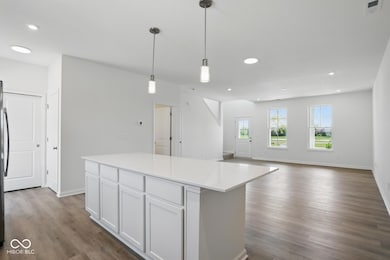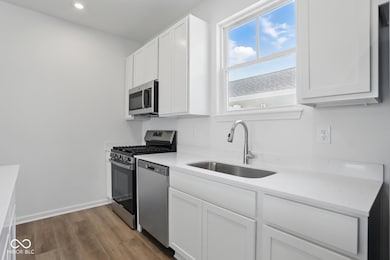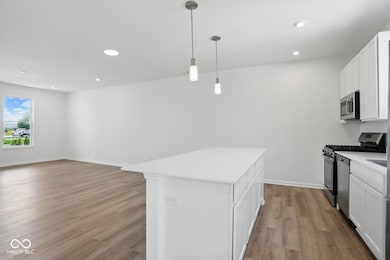
3931 Wren Dr Brownsburg, IN 46112
Estimated payment $1,581/month
Highlights
- Very Popular Property
- New Construction
- 2 Car Detached Garage
- Brownsburg East Middle School Rated A+
- Mature Trees
- Eat-In Kitchen
About This Home
The Piper is a 2-story townhome with 2 bedrooms and 1.5 bathrooms. Welcome home to 1,356 sf of living space, with an open concept, spacious main floor featuring a great room, dining space, kitchen including a large island, and a powder bath. Walk outdoors to a spacious private courtyard and 2-ca garage. Upstairs you will find two large bedrooms, a hall bathroom with access to the owner's bedroom and separate sink area, and desirable 2nd floor laundry. We take pride in our high-performance energy efficient homes with a 10-year structural warranty, 4-year workmanship on the roof, windows that are Low E and Argon Gas with Energy Star North Central (NC) Rating and includes our Industry-Best Customer Care Program! HIGHLIGHTS: *Low Maintenance Living *Large Bedrooms with Walk-in Closets *Private Patio *Kitchen Island *2nd Floor Laundry *2-Car Garage *Stainless Steel Kitchen Appliances & Quartz Countertops *Covered Front Porch.
Townhouse Details
Home Type
- Townhome
Est. Annual Taxes
- $8
Year Built
- Built in 2025 | New Construction
Lot Details
- 2,004 Sq Ft Lot
- Rural Setting
- Mature Trees
HOA Fees
- $155 Monthly HOA Fees
Parking
- 2 Car Detached Garage
- Garage Door Opener
Home Design
- Slab Foundation
- Wood Siding
- Stone
Interior Spaces
- 2-Story Property
- Attic Access Panel
- Smart Thermostat
Kitchen
- Eat-In Kitchen
- Breakfast Bar
- Gas Oven
- Built-In Microwave
- Dishwasher
- ENERGY STAR Qualified Appliances
- Disposal
Bedrooms and Bathrooms
- 2 Bedrooms
- Walk-In Closet
Laundry
- Laundry on upper level
- Washer and Dryer Hookup
Schools
- Cardinal Elementary School
- Brownsburg West Middle School
- Brownsburg High School
Additional Features
- Suburban Location
- Forced Air Heating and Cooling System
Listing and Financial Details
- Tax Lot 51
- Assessor Parcel Number 320724238051000016
Community Details
Overview
- Association fees include home owners, insurance, laundry connection in unit, lawncare, ground maintenance, management, snow removal
- Talon Woods Subdivision
- Property managed by Omni
- The community has rules related to covenants, conditions, and restrictions
Recreation
- Community Playground
Security
- Fire and Smoke Detector
Map
Home Values in the Area
Average Home Value in this Area
Tax History
| Year | Tax Paid | Tax Assessment Tax Assessment Total Assessment is a certain percentage of the fair market value that is determined by local assessors to be the total taxable value of land and additions on the property. | Land | Improvement |
|---|---|---|---|---|
| 2024 | $8 | $400 | $400 | $0 |
Property History
| Date | Event | Price | Change | Sq Ft Price |
|---|---|---|---|---|
| 08/14/2025 08/14/25 | Price Changed | $261,971 | -1.9% | $193 / Sq Ft |
| 08/08/2025 08/08/25 | Price Changed | $266,971 | -0.4% | $197 / Sq Ft |
| 07/29/2025 07/29/25 | Price Changed | $267,971 | -0.4% | $198 / Sq Ft |
| 07/05/2025 07/05/25 | Price Changed | $268,971 | -4.3% | $198 / Sq Ft |
| 06/13/2025 06/13/25 | Price Changed | $280,971 | -0.7% | $207 / Sq Ft |
| 06/06/2025 06/06/25 | Price Changed | $282,971 | -1.7% | $209 / Sq Ft |
| 05/24/2025 05/24/25 | For Sale | $287,971 | -- | $212 / Sq Ft |
About the Listing Agent
Seija's Other Listings
Source: MIBOR Broker Listing Cooperative®
MLS Number: 22040885
APN: 32-07-24-238-051.000-016
- 3947 Wren Dr
- 8542 Goldfinch Rd
- 3883 Wren Dr
- T-1647 Wren Plan at Talon Woods - Townhomes
- T-1414 Ezra Plan at Talon Woods - Townhomes
- T-1356 Piper Plan at Talon Woods - Townhomes
- T-1415 Adler Plan at Talon Woods - Townhomes
- Bria Plan at Talon Woods - Townhomes
- 8568 Goldfinch Rd
- 3959 Wren Dr
- 3921 Wren Dr
- 1321 Mayapple Dr
- 1686 Cape Hatteras Trail
- 1150 Woodridge
- 1119 Manchester Dr Unit 188
- 35 Fairwood Dr
- 3747 Bellmore Dr
- 8915 E County Road 400 N
- 3717 Bellmore Dr
- 3784 Mansfield Dr
- 1777 Woodstock Dr
- 1327 Dogwood Ct
- 1065 Hornaday Rd
- 11 Atherton Ct
- 1932 Odell St
- 2069 Fullwood Dr
- 2985 Townsend Dr
- 748 Maple Ln
- 11 Lowell Ct
- 641 S Grant St
- 56 Knoll Ln
- 7 Pondview Ct
- 7130 Lacabreah Dr
- 389 Longview Bend
- 9906 Runway Dr Unit 2557-304.1410624
- 9906 Runway Dr Unit 2549-208.1410625
- 9906 Runway Dr Unit 2549-308.1410623
- 9906 Runway Dr Unit 2557-204.1410626
- 9906 Runway Dr Unit 2569-208.1406290
- 9906 Runway Dr Unit 2569-308.1406292

