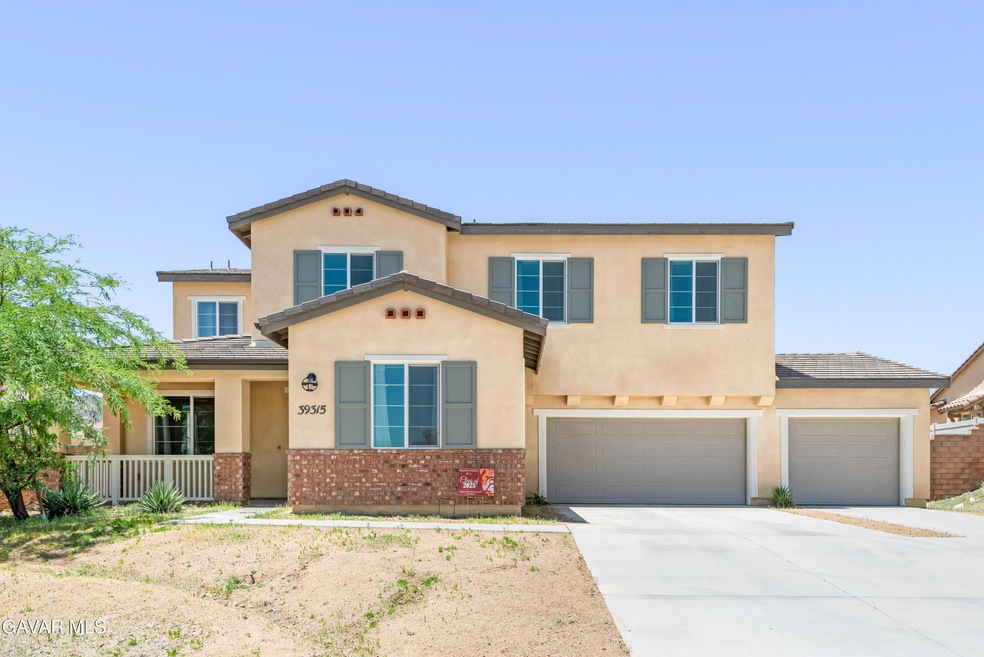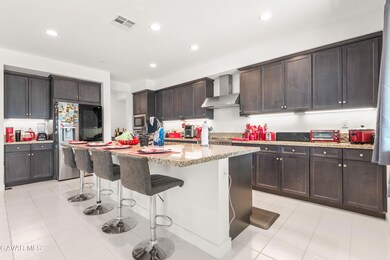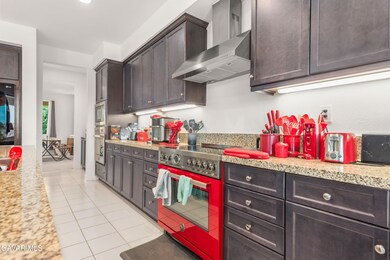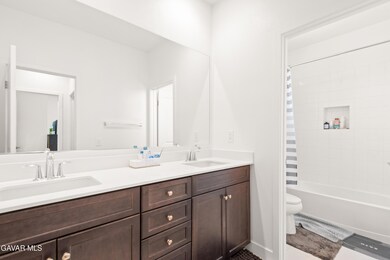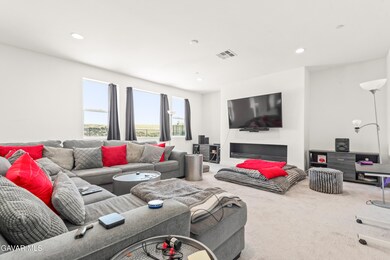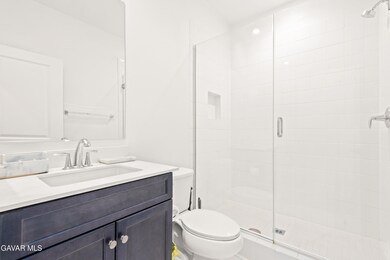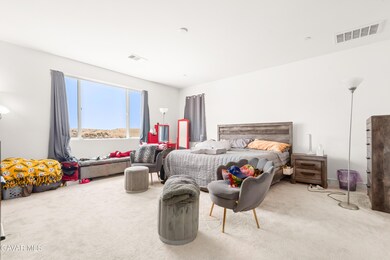39315 Stirrup Ct Palmdale, CA 93551
West Palmdale NeighborhoodEstimated payment $5,100/month
Highlights
- RV Access or Parking
- Covered Patio or Porch
- Laundry Room
- Custom Home
- Solar owned by seller
- Tile Flooring
About This Home
This stunning 4-bedroom, 3.5-bath home offers over 3,200 sq. ft. of living space on a generous 6,000+ sq. ft. lot. With its spacious layout, premium kitchen, dual fireplaces, and the security of a gated community, it's truly a standout property. Plus, there's even an assumable VA loan opportunity!Highlights You'll See:✔️ Gourmet kitchen with premium Bertazzoni Italia stove + coffee/wine bar✔️ Ample living space with open floor plan and bonus family room✔️ Private primary suite with spa-like bath & walk-in closet✔️ Fully paid solar panels = instant energy savings✔️ Large lot with approved plans for a pool - create your dream backyard oasis✔️ Dual fireplaces (indoor & outdoor) + 3-car garage✔️ Built in 2021 - like-new modern construction
Open House Schedule
-
Saturday, November 22, 20252:00 to 4:00 pm11/22/2025 2:00:00 PM +00:0011/22/2025 4:00:00 PM +00:00Add to Calendar
Home Details
Home Type
- Single Family
Est. Annual Taxes
- $10,298
Year Built
- Built in 2021
Lot Details
- 0.3 Acre Lot
- Back Yard Fenced
- Property is zoned LCA2
HOA Fees
- $17 Monthly HOA Fees
Home Design
- Custom Home
- Modern Architecture
- Concrete Foundation
- Shake Roof
Interior Spaces
- 3,186 Sq Ft Home
- Family Room with Fireplace
- Combination Kitchen and Dining Room
Kitchen
- Convection Oven
- Electric Oven
- Electric Range
- Microwave
- Dishwasher
Flooring
- Carpet
- Tile
Bedrooms and Bathrooms
- 4 Bedrooms
Laundry
- Laundry Room
- Laundry on upper level
- Dryer
- Washer
Parking
- 3 Car Garage
- RV Access or Parking
Outdoor Features
- Permits for Pool
- Covered Patio or Porch
Additional Features
- Solar owned by seller
- Cable TV Available
Community Details
- Association fees include exterior maintenance, greenbelt/park
- Joshua Ranch Community HOA
Listing and Financial Details
- Assessor Parcel Number 3206-064-006
Map
Home Values in the Area
Average Home Value in this Area
Tax History
| Year | Tax Paid | Tax Assessment Tax Assessment Total Assessment is a certain percentage of the fair market value that is determined by local assessors to be the total taxable value of land and additions on the property. | Land | Improvement |
|---|---|---|---|---|
| 2025 | $10,298 | $681,930 | $170,429 | $511,501 |
| 2024 | $11,948 | $668,560 | $167,088 | $501,472 |
| 2023 | $5,064 | $96,498 | $96,498 | $0 |
| 2022 | $4,930 | $94,606 | $94,606 | $0 |
| 2021 | $4,697 | $92,751 | $92,751 | $0 |
| 2020 | $2,399 | $91,800 | $91,800 | $0 |
| 2019 | $2,422 | $90,202 | $90,202 | $0 |
| 2018 | $2,380 | $88,434 | $88,434 | $0 |
| 2017 | $2,329 | $86,700 | $86,700 | $0 |
| 2016 | $1,217 | $26,524 | $26,524 | $0 |
| 2015 | $362 | $26,126 | $26,126 | $0 |
| 2014 | $363 | $25,615 | $25,615 | $0 |
Property History
| Date | Event | Price | List to Sale | Price per Sq Ft |
|---|---|---|---|---|
| 10/01/2025 10/01/25 | Price Changed | $799,990 | -2.0% | $251 / Sq Ft |
| 08/01/2025 08/01/25 | Price Changed | $816,000 | -0.9% | $256 / Sq Ft |
| 06/16/2025 06/16/25 | For Sale | $823,000 | -- | $258 / Sq Ft |
Purchase History
| Date | Type | Sale Price | Title Company |
|---|---|---|---|
| Grant Deed | -- | Fidelity National Builders Ser | |
| Grant Deed | -- | Accommodation | |
| Grant Deed | $6,400,064 | First American Title Ins Co | |
| Quit Claim Deed | -- | Accommodation | |
| Trustee Deed | $3,151,046 | None Available |
Source: Greater Antelope Valley Association of REALTORS®
MLS Number: 25008887
APN: 3206-064-006
- Plan 1 at Saddlewood at Joshua Ranch
- Plan 3 at Saddlewood at Joshua Ranch
- Plan 2 at Saddlewood at Joshua Ranch
- 4032 Saddle Dr
- 4048 Saddle Dr
- 4025 Saddle Dr
- 4040 Saddle Dr
- 4029 Bridle Ct
- 4043 Bridle Ct
- 3716 Eliopulos Ranch Dr
- 39602 Marina Ct
- 3743 Eliopulos Ranch Dr
- 39635 Nicholas Ct
- Plan 1 at Skyridge at Joshua Ranch
- 11 Yianni Ct
- 13 Yianni Ct
- 12 Yianni Ct
- 10 Yianni Ct
- 39660 Nicholas Ct
- 39518 Chalfont Ln
- 3516 Emerald Ct
- 39518 Chalfont Ln
- 3154 Paxton Ave
- 39357 Landmark Ct
- 3030 Twincreek Ave
- 40263 Preston Rd
- 40271 Preston Rd
- 39926 Milan Dr
- 40270 Vista Pelona Dr
- 4540 Grandview Dr
- 4546 Grandview Dr
- 3814 Cocina Ln
- 4620 Grandview Dr
- 2657 Sandstone Ct
- 3112 Fulham Ct
- 4640 Vitrina Ln
- 4811 Cocina Ln
- 39118 Forsythia Ln
- 2007 Willowbrook Ave
- 38661 Annette Ave
