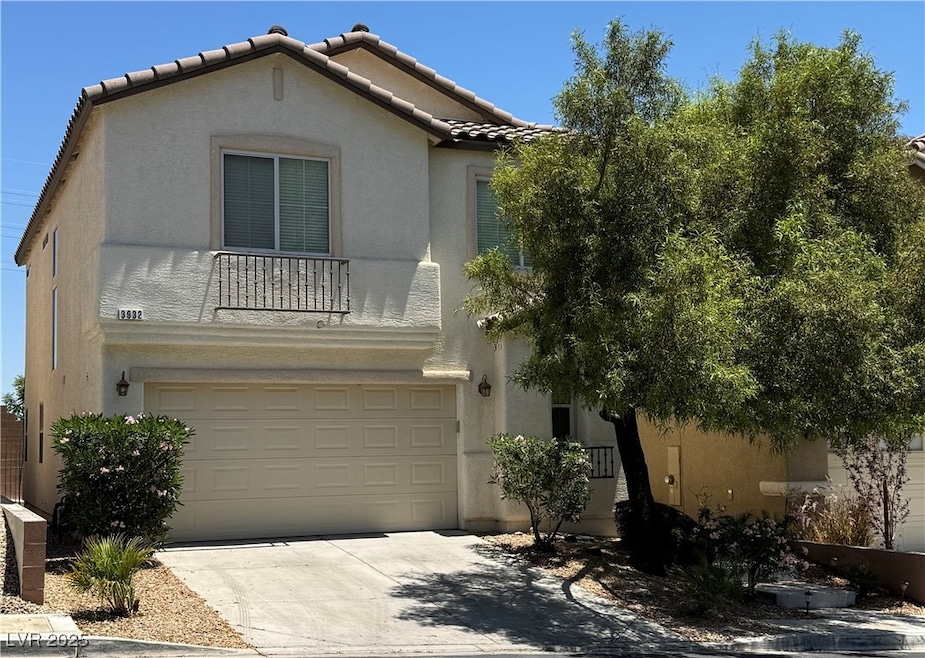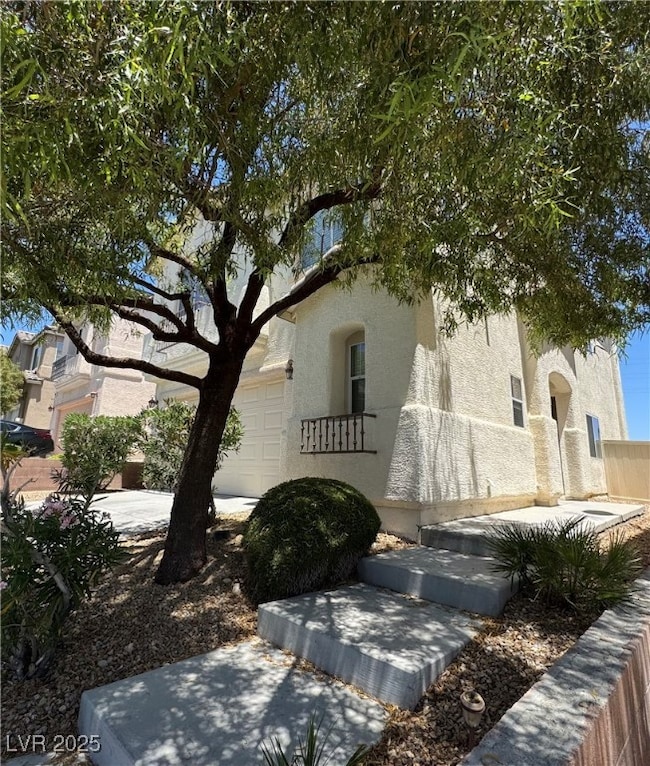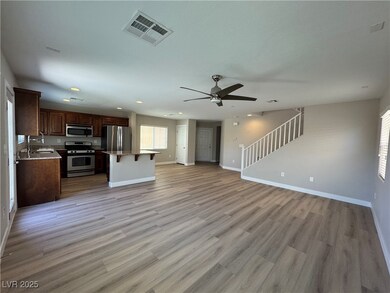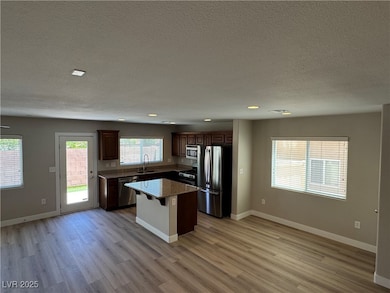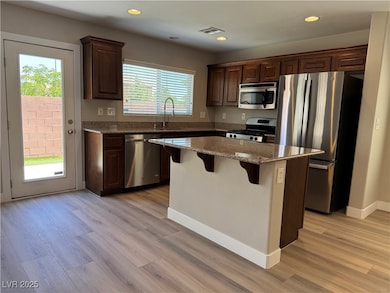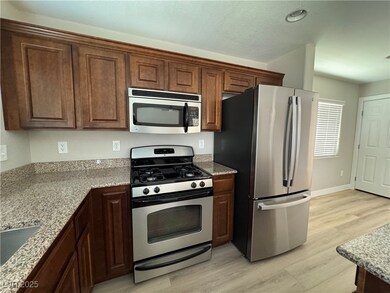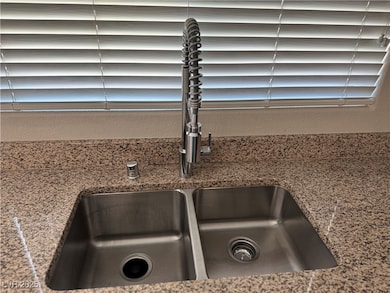3932 Beverly Elms St Las Vegas, NV 89129
Lone Mountain NeighborhoodHighlights
- Mountain View
- 2 Car Attached Garage
- Desert Landscape
- Private Yard
- Laundry Room
- Luxury Vinyl Plank Tile Flooring
About This Home
Completely remodeled beautiful home!! If offers 2 primary bedrooms with their baths, the bathrooms were professionally redone and exude luxurious tile surrounds with new fixtures. Each spacious bedroom have ceiling fans and large closet space. The primary bedroom is separate from others with water closet and large walk-in. Top of the line appliances and all are included. Full sized laundry room downstairs for easier access. With a low maintenance back yard. Available immediately
Last Listed By
RE/MAX CENTRAL Brokerage Phone: 702-360-2030 License #S.0032250 Listed on: 06/05/2025
Home Details
Home Type
- Single Family
Est. Annual Taxes
- $2,289
Year Built
- Built in 2007
Lot Details
- 2,614 Sq Ft Lot
- South Facing Home
- Wrought Iron Fence
- Property is Fully Fenced
- Block Wall Fence
- Desert Landscape
- Private Yard
Parking
- 2 Car Attached Garage
- Inside Entrance
- Garage Door Opener
Home Design
- Frame Construction
- Pitched Roof
- Tile Roof
- Stucco
Interior Spaces
- 1,721 Sq Ft Home
- 2-Story Property
- Ceiling Fan
- Blinds
- Mountain Views
Kitchen
- Gas Range
- Microwave
- Dishwasher
- Disposal
Flooring
- Carpet
- Luxury Vinyl Plank Tile
Bedrooms and Bathrooms
- 4 Bedrooms
Laundry
- Laundry Room
- Laundry on main level
- Washer and Dryer
Schools
- Conners Elementary School
- Leavitt Justice Myron E Middle School
- Centennial High School
Utilities
- Central Heating and Cooling System
- Heating System Uses Gas
- Underground Utilities
- Cable TV Available
Listing and Financial Details
- Security Deposit $2,800
- Property Available on 6/8/25
- Tenant pays for cable TV, electricity, gas, water
- 12 Month Lease Term
Community Details
Overview
- Property has a Home Owners Association
- Cliff Shadows Association
- Alexander Cliff Shadows Subdivision
- The community has rules related to covenants, conditions, and restrictions
Pet Policy
- Call for details about the types of pets allowed
Map
Source: Las Vegas REALTORS®
MLS Number: 2690784
APN: 137-12-113-012
- 4012 Owlshead Mountain St
- 4014 Sparrow Rock St
- 3839 N Zodiacal Light St
- 4016 Owlshead Mountain St
- 3820 Ice Storm Ct
- 10525 Shiny Skies Dr
- 10537 Headwind Ave
- 10630 Lunar Crest Ave Unit 1
- 10550 W Alexander Rd Unit 2079
- 10550 W Alexander Rd Unit 2082
- 10550 W Alexander Rd Unit 2179
- 10550 W Alexander Rd Unit 2210
- 10550 W Alexander Rd Unit 2103
- 10550 W Alexander Rd Unit 1007
- 3644 Starlight Evening St
- 4128 Bennett Mountain St
- 10642 Dawns Mist Ave
- 3961 Bayamon St
- 10613 Tiffanieville Ct
- 10468 Concetta Ave
