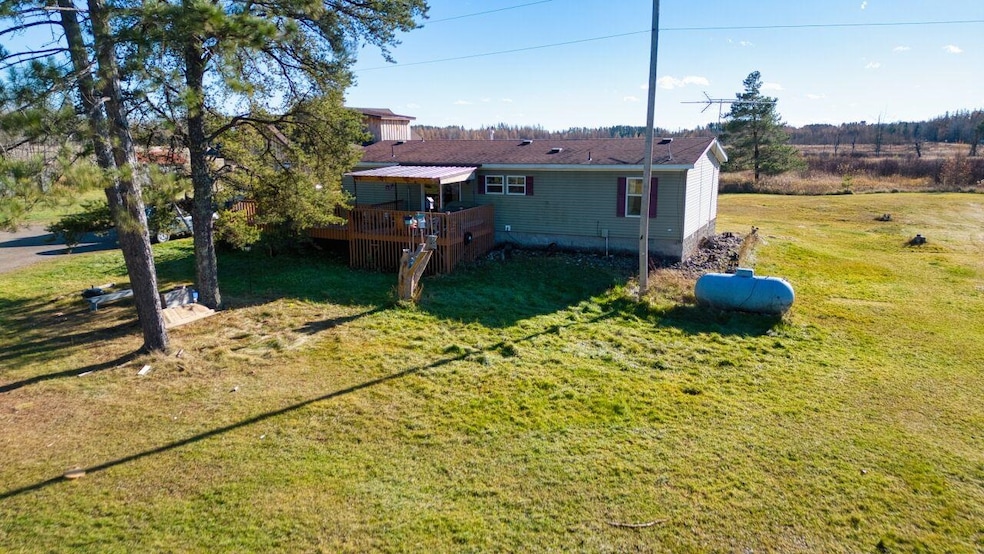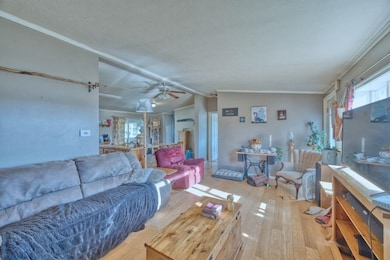3932 Hwy 100 Aurora, MN 55705
Estimated payment $713/month
Highlights
- Hot Property
- Traditional Architecture
- 2 Car Detached Garage
- Deck
- No HOA
- Living Room
About This Home
Spacious 3-Bedroom, 2-Bath Manufactured Home on 10 Acres Discover country living on this expansive 10-acre property featuring a 3-bedroom, 2-bathroom manufactured home. The property includes a 1.5-stall garage and multiple outbuildings, offering excellent storage and workshop potential. An additional older dwelling on the property presents an opportunity for completion or renovation—bring your vision and creativity to finish this bonus structure. This property offers room to roam, space for hobbies, animals, or recreational activities. The home and structures would benefit from cosmetic updates and maintenance to reach their full potential. Perfect for those seeking privacy, acreage, and the opportunity to customize their rural retreat. The property's generous land provides endless possibilities for gardening, livestock, equipment storage, or simply enjoying the peace of country life. Showings available by appointment. Property sold as-is.
Home Details
Home Type
- Single Family
Est. Annual Taxes
- $645
Year Built
- Built in 2007
Lot Details
- 10 Acre Lot
- Lot Dimensions are 1030x430
- Property fronts a county road
- Poultry Coop
Home Design
- Traditional Architecture
- Slab Foundation
- Asphalt Shingled Roof
- Vinyl Siding
- Modular or Manufactured Materials
Interior Spaces
- 1,248 Sq Ft Home
- 1-Story Property
- Living Room
- Combination Kitchen and Dining Room
Kitchen
- Range
- Dishwasher
Bedrooms and Bathrooms
- 3 Bedrooms
- Bathroom on Main Level
- 1 Full Bathroom
Laundry
- Laundry on main level
- Dryer
- Washer
Parking
- 2 Car Detached Garage
- Gravel Driveway
Outdoor Features
- Deck
- Storage Shed
Utilities
- No Cooling
- Forced Air Heating System
- Heating System Uses Propane
- Private Water Source
- Dug Well
- Mound Septic
- Private Sewer
Community Details
- No Home Owners Association
Listing and Financial Details
- Assessor Parcel Number 570-0012-02351
Map
Home Values in the Area
Average Home Value in this Area
Tax History
| Year | Tax Paid | Tax Assessment Tax Assessment Total Assessment is a certain percentage of the fair market value that is determined by local assessors to be the total taxable value of land and additions on the property. | Land | Improvement |
|---|---|---|---|---|
| 2024 | $730 | $129,300 | $30,400 | $98,900 |
| 2023 | $730 | $120,700 | $28,100 | $92,600 |
| 2022 | $270 | $111,200 | $26,600 | $84,600 |
| 2021 | $242 | $86,400 | $21,700 | $64,700 |
| 2020 | $242 | $79,500 | $21,700 | $57,800 |
| 2019 | $218 | $84,000 | $23,300 | $60,700 |
| 2018 | $282 | $80,900 | $22,200 | $58,700 |
| 2017 | $260 | $88,900 | $25,100 | $63,800 |
| 2016 | $256 | $88,900 | $25,100 | $63,800 |
| 2015 | $177 | $50,000 | $14,300 | $35,700 |
| 2014 | $177 | $50,000 | $14,300 | $35,700 |
Property History
| Date | Event | Price | List to Sale | Price per Sq Ft |
|---|---|---|---|---|
| 11/09/2025 11/09/25 | For Sale | $124,900 | -- | $100 / Sq Ft |
Source: Lake Superior Area REALTORS®
MLS Number: 6122853
APN: 570001202351
- 4012 Ln 57
- 4025 Highway 99
- 5462 Twin Lakes Loop 45
- 3285 Vermilion Trail
- 3353 Mud Hen Rd
- 3217 Vermilion Trail
- 4538 Bass Lake Rd
- 6269 E Heritage Trail
- xxx Lane 51
- 4548 Butternut Rd
- xxxx Deer Forest Rd
- 2845 Vermilion Trail
- 2801 Deer Forest Rd
- 6455 Wilson Rd
- 59XX Long Lake Rd
- 5358 Road 51
- TBD Hoel Rd
- 5186 Road 51
- 4xxx Toivonen Rd
- 5303 Markham Rd
- 310 E 4th Ave N
- 123 N Broadway Ave Unit 123 Broadway Av main flr
- 100 N Van Buren Ave
- 908 S 4th Ave W
- 126 3rd St S Unit 3
- 117 2nd St N Unit 2
- 310 1st St N Unit 3
- 550 N 3rd Ave
- 1325 9th St S Unit 1325 9th St S Apt 1
- 1325 9th St S Unit 1325 9th St S Apt 8
- 8392 Jasmine St
- 5700 Mountain Ave
- 5739 Marble Ave







