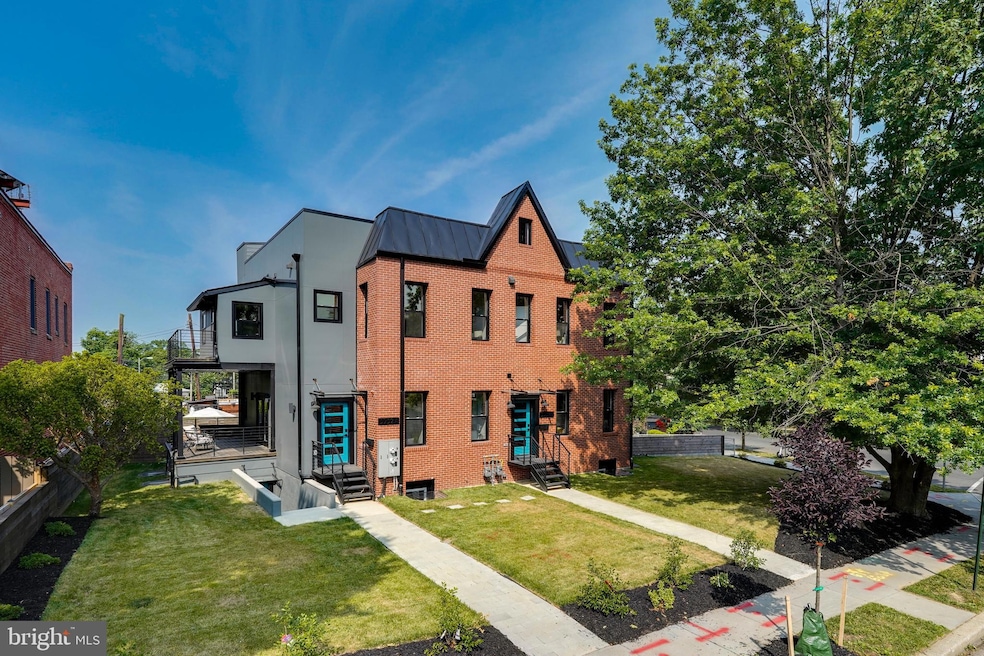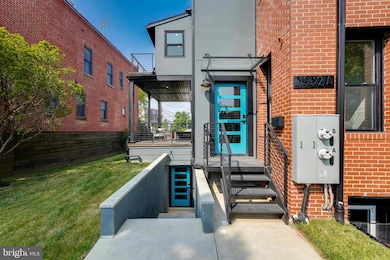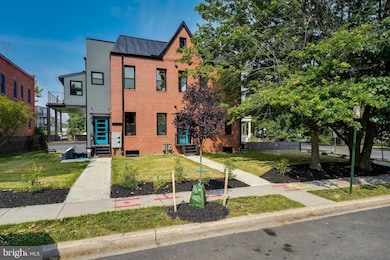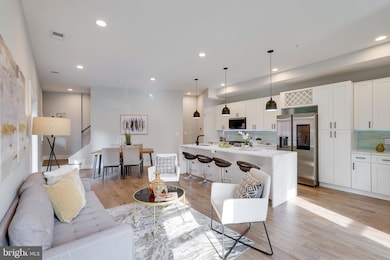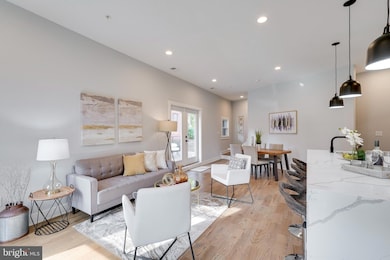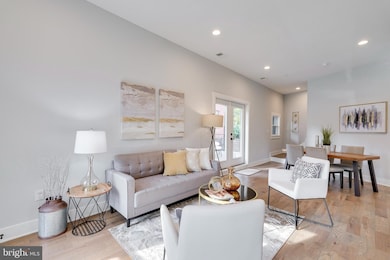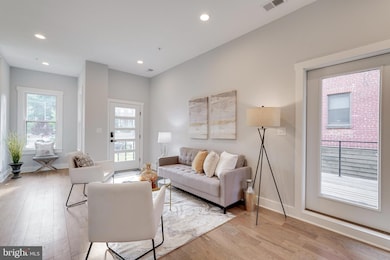
3932 Illinois Ave NW Unit A Washington, DC 20011
Petworth NeighborhoodEstimated payment $5,586/month
Highlights
- New Construction
- Contemporary Architecture
- Walk-In Closet
- Rooftop Deck
- Stainless Steel Appliances
- 4-minute walk to Grant Circle Park
About This Home
Price Improved!! Brand-New 2023 Townhome – Priced Below Appraisal for a Quick Sale!
This stunning, newly built townhome offers an incredible opportunity to gain instant equity from day one! Located on a desirable corner lot, this three-level home features impeccable finishes throughout, a spacious deck off the kitchen, and a rooftop terrace perfect for barbecues, family gatherings, and even watching fireworks on July 4th. It has 4 bedrooms, 3 full baths, and one 1/2 bath, with a lower-level space that has its independent entrance, separate from the main level.
Don’t miss out on this rare chance to own a modern, move-in-ready home at a below-market price!
Townhouse Details
Home Type
- Townhome
Est. Annual Taxes
- $9,988
Year Built
- Built in 2023 | New Construction
HOA Fees
- $171 Monthly HOA Fees
Parking
- On-Street Parking
Home Design
- Contemporary Architecture
- Brick Exterior Construction
- Block Foundation
Interior Spaces
- Property has 3 Levels
Kitchen
- Gas Oven or Range
- Stove
- <<builtInMicrowave>>
- Dishwasher
- Stainless Steel Appliances
- Disposal
Bedrooms and Bathrooms
- Walk-In Closet
Laundry
- Electric Dryer
- Washer
Finished Basement
- Walk-Up Access
- Front Basement Entry
- Sump Pump
Accessible Home Design
- Halls are 36 inches wide or more
- Lowered Light Switches
Utilities
- Central Heating and Cooling System
- Electric Water Heater
- Cable TV Available
Additional Features
- Rooftop Deck
- Property is in excellent condition
Listing and Financial Details
- Tax Lot 2027
- Assessor Parcel Number 3237//2027
Community Details
Overview
- Association fees include water, reserve funds, lawn maintenance, insurance
- Petworth Community
- Petworth Subdivision
Pet Policy
- Pets Allowed
Map
Home Values in the Area
Average Home Value in this Area
Tax History
| Year | Tax Paid | Tax Assessment Tax Assessment Total Assessment is a certain percentage of the fair market value that is determined by local assessors to be the total taxable value of land and additions on the property. | Land | Improvement |
|---|---|---|---|---|
| 2024 | $9,988 | $1,175,020 | $352,510 | $822,510 |
| 2023 | $4,994 | $1,175,020 | $352,510 | $822,510 |
Property History
| Date | Event | Price | Change | Sq Ft Price |
|---|---|---|---|---|
| 07/16/2025 07/16/25 | For Sale | $796,000 | -4.1% | $470 / Sq Ft |
| 06/15/2025 06/15/25 | Price Changed | $829,900 | -6.7% | $299 / Sq Ft |
| 03/14/2025 03/14/25 | For Sale | $889,900 | 0.0% | $320 / Sq Ft |
| 02/01/2024 02/01/24 | Rented | $5,300 | 0.0% | -- |
| 09/12/2023 09/12/23 | For Rent | $5,300 | -- | -- |
Mortgage History
| Date | Status | Loan Amount | Loan Type |
|---|---|---|---|
| Closed | $581,000 | New Conventional |
Similar Homes in Washington, DC
Source: Bright MLS
MLS Number: DCDC2189062
APN: 3237-2027
- 428 Shepherd St NW
- 4021 Illinois Ave NW
- 424 Taylor St NW Unit B
- 424 Taylor St NW Unit A
- 4013 5th St NW
- 4101 Illinois Ave NW
- 4000 3rd St NW
- 317 Taylor St NW
- 4110 4th St NW
- 512 Taylor St NW Unit 1
- 529 Randolph St NW
- 511 Taylor St NW
- 4112 5th St NW
- 539 Shepherd St NW
- 61 Lower Service Rd Unit HOMESITE 936
- 4107 New Hampshire Ave NW
- 4208 4th St NW
- 510 Quincy St NW
- 618 Randolph St NW Unit 1
- 315 Upshur St NW
- 417 Randolph St NW Unit 2
- 4001 Marlboro Plaza NW Unit 2
- 439 Quincy St NW
- 419 Upshur St NW
- 510 Quincy St NW
- 4213 4th St NW
- 4202 3rd St NW Unit 1
- 414 Varnum St NW Unit 1
- 210 Upshur St NW Unit 1
- 4006 7th St NW
- 3901 New Hampshire Ave NW
- 709 Shepherd St NW
- 4207 7th St NW Unit UPPER LEVEL
- 708 Quincy St NW Unit 201
- 724 Taylor St NW
- 625 Princeton Place NW Unit B
- 726 Quincy St NW Unit B
- 3801 New Hampshire Ave NW Unit 1
- 3801 New Hampshire Ave NW Unit 2
- 620 Princeton Place NW Unit B
