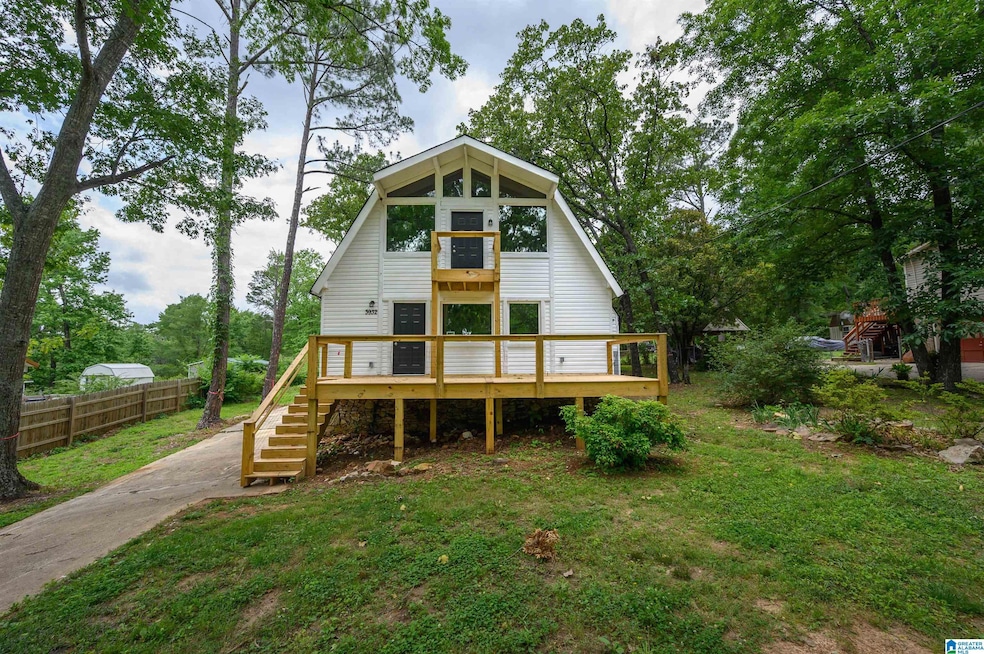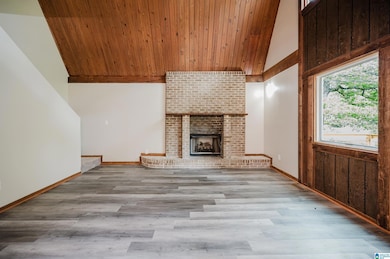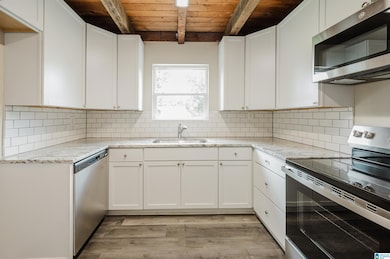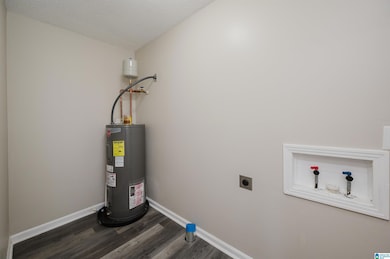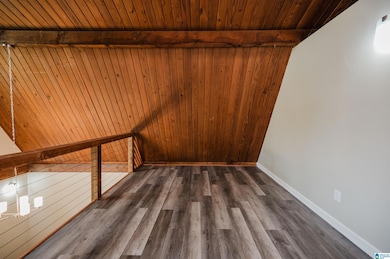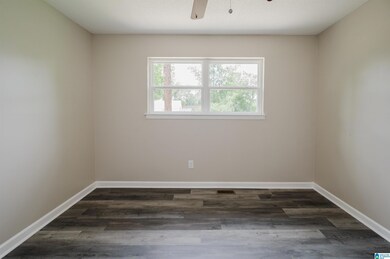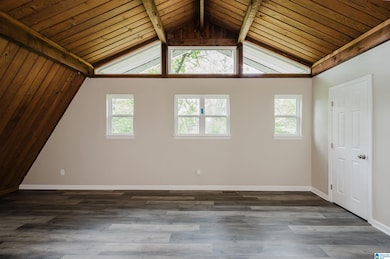3932 Rock Ridge Rd Irondale, AL 35210
Estimated payment $1,727/month
Total Views
31,156
3
Beds
2
Baths
3,078
Sq Ft
$94
Price per Sq Ft
Highlights
- Deck
- Attic
- Balcony
- Shades Valley High School Rated A-
- No HOA
- Bathtub with Shower
About This Home
PRICE REDUCTION! This charming A-frame home is full of character and warmth. The big windows let in lots of natural light, making the space feel open and bright. The kitchen has been fully updated with white cabinets, granite countertops, subway tile, and stainless-steel appliances. The bathroom is fresh and modern with new tile, a clean vanity, and updated fixtures. Outside, the large deck and private balcony give you the perfect spot to enjoy the peaceful surroundings. This home is a perfect mix of cozy and modern. Come see it for yourself! This is a Fannie Mae property.
Home Details
Home Type
- Single Family
Est. Annual Taxes
- $2,469
Year Built
- Built in 1975
Lot Details
- 0.66 Acre Lot
- Wood Fence
Interior Spaces
- ENERGY STAR Qualified Ceiling Fan
- Brick Fireplace
- Living Room with Fireplace
- Laminate Countertops
- Attic
Bedrooms and Bathrooms
- 3 Bedrooms
- 2 Full Bathrooms
- Bathtub with Shower
Laundry
- Laundry on main level
- Washer and Electric Dryer Hookup
Outdoor Features
- Balcony
- Deck
Schools
- Irondale Elementary And Middle School
- Shades Valley High School
Utilities
- Electric Water Heater
Community Details
- No Home Owners Association
Map
Create a Home Valuation Report for This Property
The Home Valuation Report is an in-depth analysis detailing your home's value as well as a comparison with similar homes in the area
Home Values in the Area
Average Home Value in this Area
Tax History
| Year | Tax Paid | Tax Assessment Tax Assessment Total Assessment is a certain percentage of the fair market value that is determined by local assessors to be the total taxable value of land and additions on the property. | Land | Improvement |
|---|---|---|---|---|
| 2024 | $2,469 | $39,440 | -- | -- |
| 2022 | $741 | $15,320 | $3,900 | $11,420 |
| 2021 | $741 | $15,320 | $3,900 | $11,420 |
| 2020 | $741 | $15,320 | $3,900 | $11,420 |
| 2019 | $814 | $15,320 | $0 | $0 |
| 2018 | $752 | $14,220 | $0 | $0 |
| 2017 | $752 | $14,220 | $0 | $0 |
| 2016 | $752 | $14,220 | $0 | $0 |
| 2015 | $750 | $14,180 | $0 | $0 |
| 2014 | $744 | $12,740 | $0 | $0 |
| 2013 | $744 | $12,540 | $0 | $0 |
Source: Public Records
Property History
| Date | Event | Price | List to Sale | Price per Sq Ft |
|---|---|---|---|---|
| 12/03/2025 12/03/25 | Price Changed | $290,000 | -1.7% | $94 / Sq Ft |
| 11/04/2025 11/04/25 | Price Changed | $295,000 | 0.0% | $96 / Sq Ft |
| 11/04/2025 11/04/25 | For Sale | $295,000 | -1.7% | $96 / Sq Ft |
| 10/16/2025 10/16/25 | Off Market | $300,000 | -- | -- |
| 10/10/2025 10/10/25 | Price Changed | $300,000 | -6.3% | $97 / Sq Ft |
| 09/23/2025 09/23/25 | Price Changed | $320,000 | -1.5% | $104 / Sq Ft |
| 08/22/2025 08/22/25 | Price Changed | $325,000 | -1.5% | $106 / Sq Ft |
| 07/22/2025 07/22/25 | Price Changed | $330,000 | -1.5% | $107 / Sq Ft |
| 07/14/2025 07/14/25 | For Sale | $335,000 | 0.0% | $109 / Sq Ft |
| 06/28/2025 06/28/25 | Off Market | $335,000 | -- | -- |
| 06/26/2025 06/26/25 | For Sale | $335,000 | -- | $109 / Sq Ft |
Source: Greater Alabama MLS
Purchase History
| Date | Type | Sale Price | Title Company |
|---|---|---|---|
| Foreclosure Deed | $125,011 | -- |
Source: Public Records
Source: Greater Alabama MLS
MLS Number: 21423372
APN: 24-00-16-3-005-022.000
Nearby Homes
- 3873 Rock Ridge Ct
- 3921 Rock Ridge Rd
- 4004 Rock Ridge Rd
- 3290 Sunniroc Rd
- 5363 Heritage Ln
- 3408 Rock Ridge Cir
- 3401 Batavia Ave
- 5427 Reese Ln
- 3317 Saddlebrook Cir
- 5145 Woodland Dr Unit 5145/5135
- 1800 Dorroh Rd
- 3287 Hoot Owl Ln
- 3265 Hoot Owl Ln Unit 1
- 2240 Mountain View Rd Unit 1
- 2179 Mountain View Rd
- 2240 Mountain View Rd
- 1338 Creekside Glen
- 2376 Monroe Dr
- 302 Madison Place
- 3940 Graham Dr
- 3952 Rock Ridge Rd
- 1295 Shades Terrace
- 723 Morgan Dr
- 2901 Hunter Ridge Dr
- 5320 Beacon Dr
- 2332 2nd Ave S
- 2235 5th Ave S
- 1205 83rd Place S
- 90 Meadows Dr
- 544 Gadsden Hwy
- 2229 3rd St NW
- 8605 9th Ct S
- 1008 E Unali Townes Loop
- 1014 E Unali Townes Loop
- 8228 10th Ave S
- 5241 Goldmar Dr
- 8132 10th Ave S
- 7836 10th Ave S
- 5213 Goldmar Dr
- 2541 Goldmar Dr
