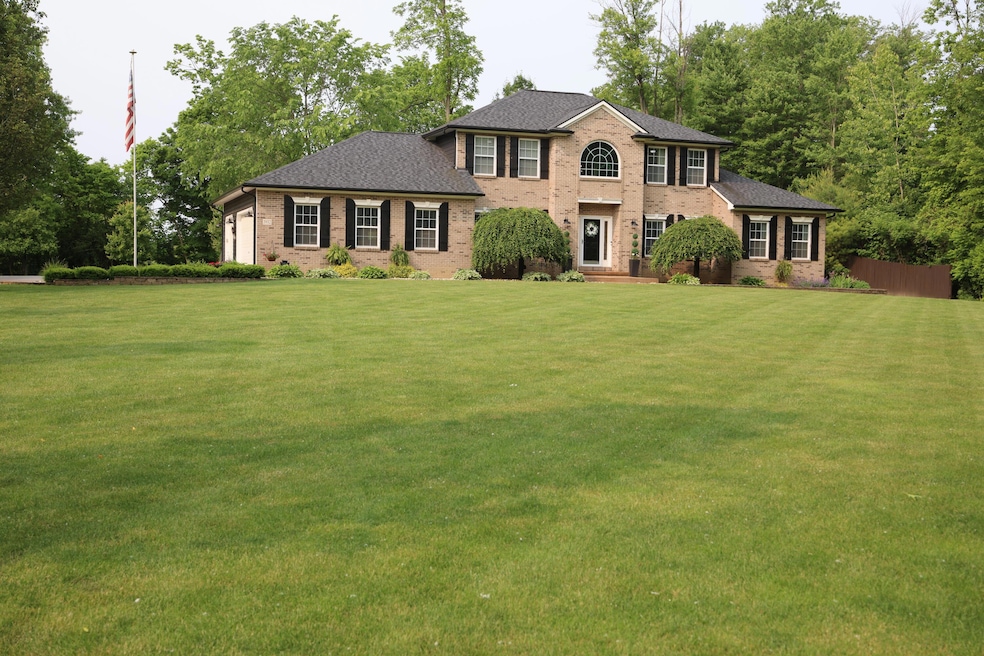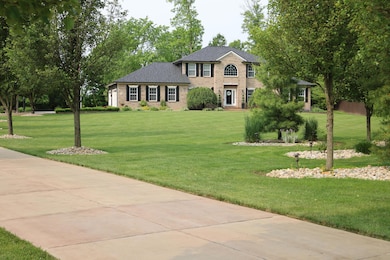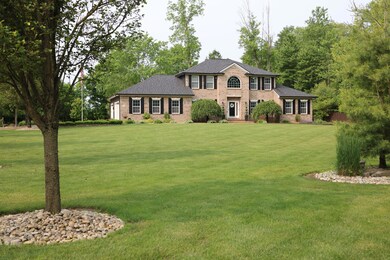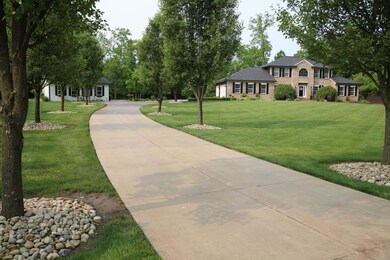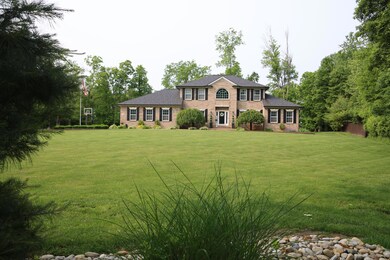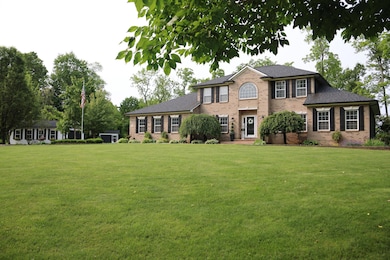
3932 Shagbark Trail Galena, OH 43021
Estimated payment $6,319/month
Highlights
- Spa
- 2.01 Acre Lot
- Traditional Architecture
- Big Walnut Intermediate School Rated A-
- Multiple Fireplaces
- Main Floor Primary Bedroom
About This Home
Step into a world of luxury and natural beauty with this meticulously crafted two-story home on a wooded 2-acre lot in Galena, Ohio. Wake up to serene views and enjoy the tranquility of country living, minutes from Sunbury and Polaris. The main level features a first-floor master suite, laundry room, and an open kitchen with spacious countertops and high-end appliances. The finished basement provides additional living space, perfect for home theater, game room, gym or guest suite. Car enthusiasts and hobbyists will appreciate the 3-car detach garage w/50 amp plug. Outdoor living is enhanced by a large patio, perfect for tranquil mornings and evenings. This property offers the perfect blend of elegance, functionality, and seclusion. Don't miss the chance to make this extraordinary residence your own.
Home Details
Home Type
- Single Family
Est. Annual Taxes
- $8,855
Year Built
- Built in 2006
Lot Details
- 2.01 Acre Lot
- Fenced Yard
Parking
- 6 Car Garage
- Heated Garage
Home Design
- Traditional Architecture
- Brick Exterior Construction
- Block Foundation
- Stucco Exterior
Interior Spaces
- 4,386 Sq Ft Home
- 2-Story Property
- Multiple Fireplaces
- Gas Log Fireplace
- Insulated Windows
- Family Room
- Loft
- Basement
- Recreation or Family Area in Basement
- Laundry on main level
Kitchen
- Gas Range
- Microwave
- Dishwasher
Bedrooms and Bathrooms
- 4 Bedrooms | 1 Primary Bedroom on Main
Outdoor Features
- Spa
- Patio
- Shed
- Storage Shed
Utilities
- Humidifier
- Forced Air Heating and Cooling System
- Heating System Uses Gas
- Private Sewer
Listing and Financial Details
- Assessor Parcel Number 317-220-03-008-000
Map
Home Values in the Area
Average Home Value in this Area
Tax History
| Year | Tax Paid | Tax Assessment Tax Assessment Total Assessment is a certain percentage of the fair market value that is determined by local assessors to be the total taxable value of land and additions on the property. | Land | Improvement |
|---|---|---|---|---|
| 2024 | $8,855 | $198,350 | $29,400 | $168,950 |
| 2023 | $8,725 | $198,350 | $29,400 | $168,950 |
| 2022 | $8,146 | $158,620 | $33,810 | $124,810 |
| 2021 | $8,184 | $158,620 | $33,810 | $124,810 |
| 2020 | $8,204 | $158,620 | $33,810 | $124,810 |
| 2019 | $7,442 | $137,940 | $29,400 | $108,540 |
| 2018 | $6,920 | $137,940 | $29,400 | $108,540 |
| 2017 | $6,518 | $130,970 | $29,400 | $101,570 |
| 2016 | $6,181 | $130,970 | $29,400 | $101,570 |
| 2015 | $6,213 | $130,970 | $29,400 | $101,570 |
| 2014 | $6,195 | $130,970 | $29,400 | $101,570 |
| 2013 | $6,370 | $127,050 | $29,400 | $97,650 |
Property History
| Date | Event | Price | Change | Sq Ft Price |
|---|---|---|---|---|
| 06/09/2025 06/09/25 | For Sale | $999,000 | -- | $228 / Sq Ft |
Purchase History
| Date | Type | Sale Price | Title Company |
|---|---|---|---|
| Warranty Deed | $113,500 | Ohio Title | |
| Survivorship Deed | $95,000 | -- |
Mortgage History
| Date | Status | Loan Amount | Loan Type |
|---|---|---|---|
| Open | $271,400 | New Conventional | |
| Closed | $216,000 | Construction | |
| Closed | $318,000 | Unknown | |
| Closed | $50,500 | Credit Line Revolving | |
| Closed | $40,000 | Credit Line Revolving | |
| Closed | $341,500 | Construction |
Similar Homes in Galena, OH
Source: Columbus and Central Ohio Regional MLS
MLS Number: 225020583
APN: 317-220-03-008-000
- 6260 Lewis Center Rd
- 6146 Fox Hollow Dr
- 0 Africa Rd Unit 225010936
- 6281 Braymoore Dr
- 5178 Gypsum Way
- 6358 Streamside Dr
- 3216 S Three B's & K Rd
- 2928 Indian Summer Dr
- 6178 Garden
- 6192 Garden Loop
- 6206 Garden Loop
- 205 Honeywood Dr S
- 238 Honeywood Dr N
- 6536 Wesley Way Unit 34
- 7720 Marrisey Loop
- 5542 Troon Place
- 5429 Langwell Dr Unit 5429
- 3063 Summerview Place
- 5694 Piermont Ct
- 5073 Thornwood Dr
