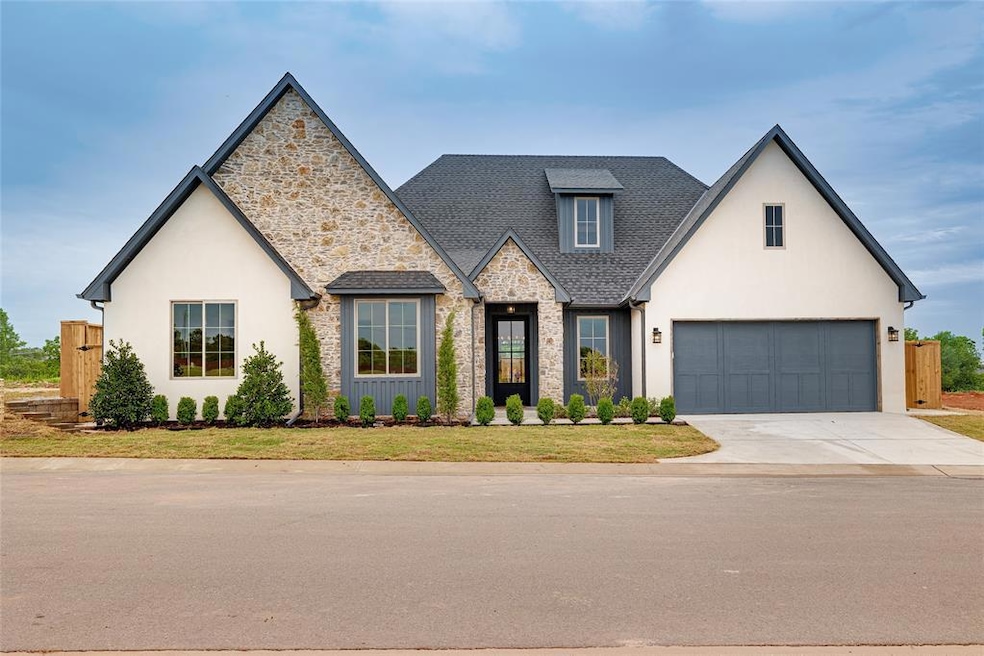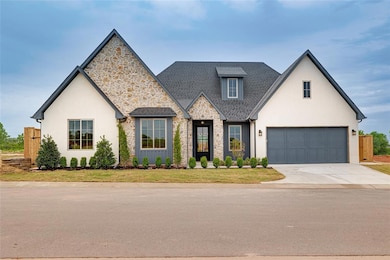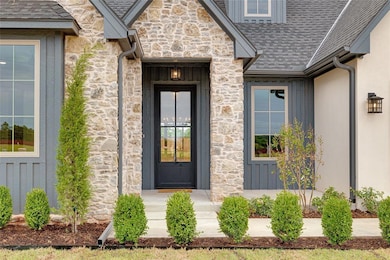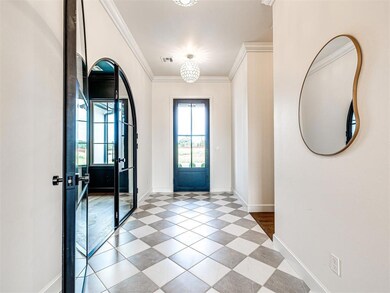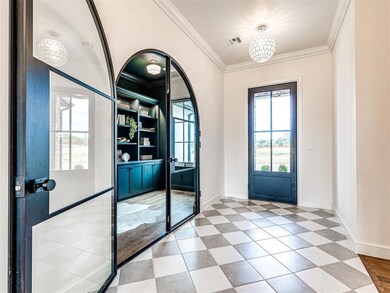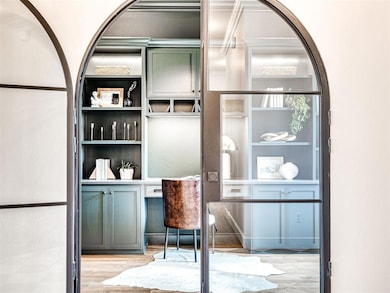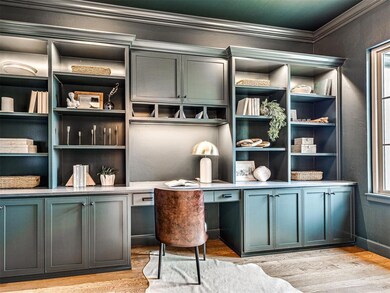
3932 Stone Hollow Ln Edmond, OK 73034
Coffee Creek NeighborhoodHighlights
- New Construction
- Contemporary Architecture
- Bonus Room
- Centennial Elementary School Rated A
- Wood Flooring
- Covered patio or porch
About This Home
As of March 2025Stunning home with high-end fixtures, wood-floors throughout, a gourmet kitchen, putting green, and designer finishes, this new construction home is an absolute show-stopper. Entering the home, a custom oversized arched glass and steel framed door leads to the office, which has custom built-ins and is immaculately designed. The living room is huge and has a beautiful fireplace, tons of natural light, stunning fixtures and is open to the gourmet kitchen. A built-in side by side fridge, gas range, and HUGE hidden butler's pantry await you in the most beautiful kitchen. The island is oversized and allows for plenty of room for entertaining. The primary bedroom and bathroom can't be topped. The bedroom has a wood accent wall, which grounds the space beautifully. The ensuite bathroom is one of the most beautiful bathrooms you will ever see. It has his and her vanities, an enormous walk-in shower with custom tile work, and a huge walk-in closet. Connecting to the primary closet is a spacious laundry room that is so beautifully designed, it could be in a magazine. The secondary bedrooms are both well-sized and share a beautiful bathroom with two sinks and a custom-tiled shower. The whole home is also ADA compliant. Tankless HWT. In the backyard is a covered patio and a private PUTTING GREEN! The garage floor is fully epoxyed. It really doesn't get better than this home. A club house with pool is in the process of being built.
Home Details
Home Type
- Single Family
Year Built
- Built in 2024 | New Construction
Lot Details
- 6,534 Sq Ft Lot
- Interior Lot
HOA Fees
- $208 Monthly HOA Fees
Parking
- 2 Car Attached Garage
- Garage Door Opener
- Driveway
Home Design
- Contemporary Architecture
- Traditional Architecture
- Brick Exterior Construction
- Slab Foundation
- Composition Roof
Interior Spaces
- 2,621 Sq Ft Home
- 1-Story Property
- Self Contained Fireplace Unit Or Insert
- Gas Log Fireplace
- Bonus Room
- Utility Room with Study Area
- Laundry Room
- Fire and Smoke Detector
Kitchen
- Double Oven
- Electric Oven
- Gas Range
- Free-Standing Range
- Dishwasher
- Wood Stained Kitchen Cabinets
- Disposal
Flooring
- Wood
- Tile
Bedrooms and Bathrooms
- 3 Bedrooms
Outdoor Features
- Covered patio or porch
Schools
- Centennial Elementary School
- Central Middle School
- Memorial High School
Utilities
- Central Heating and Cooling System
- Water Heater
- Cable TV Available
Community Details
- Association fees include gated entry, maintenance common areas, pool
- Mandatory home owners association
Listing and Financial Details
- Legal Lot and Block 003 / 003
Similar Homes in Edmond, OK
Home Values in the Area
Average Home Value in this Area
Property History
| Date | Event | Price | Change | Sq Ft Price |
|---|---|---|---|---|
| 03/07/2025 03/07/25 | Sold | $695,000 | 0.0% | $265 / Sq Ft |
| 02/14/2025 02/14/25 | Pending | -- | -- | -- |
| 02/08/2025 02/08/25 | Price Changed | $695,000 | -6.7% | $265 / Sq Ft |
| 02/01/2025 02/01/25 | Price Changed | $745,000 | -1.8% | $284 / Sq Ft |
| 12/02/2024 12/02/24 | For Sale | $758,880 | -- | $290 / Sq Ft |
Tax History Compared to Growth
Agents Affiliated with this Home
-
Diana Duncan

Seller's Agent in 2025
Diana Duncan
Keller Williams Central OK ED
(405) 830-8983
17 in this area
180 Total Sales
-
Laura Duncan
L
Seller Co-Listing Agent in 2025
Laura Duncan
Keller Williams Central OK ED
(405) 830-4111
1 in this area
7 Total Sales
-
David Sterling

Buyer's Agent in 2025
David Sterling
The Sterling Group, LLC
(405) 606-5791
17 in this area
192 Total Sales
Map
Source: MLSOK
MLS Number: 1144666
- 3924 Stone Hollow Ln
- 4001 Stone Hollow Ln
- 3916 Stone Hollow Ln
- 3917 Stone Bluff Way
- 4009 Stone Hollow Ln
- 4016 Stone Hollow Ln
- 4008 Stone Briar Trail
- 4017 Stone Bluff Way
- 3001 Stone Meadow Way
- 3900 Stone Bluff Way
- 2917 Stone Meadow Way
- 3824 Stone Bluff Way
- 3951 N Coltrane Rd
- 3000 Stone Field Way
- 3004 Stone Field Way
- 3008 Stone Field Way
- 3012 Stone Field Way
- 3016 Stone Field Way
- 3817 Shady Hill Trail
- 3825 Stone Hill Ln
