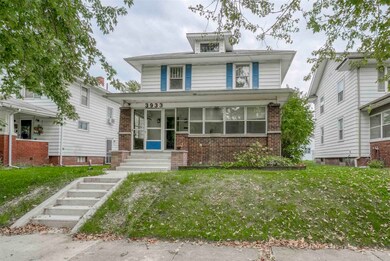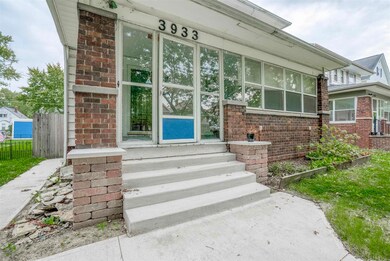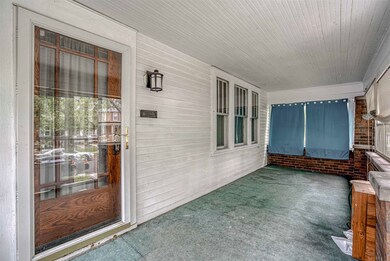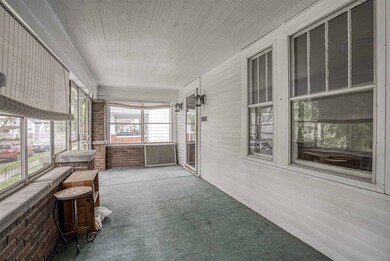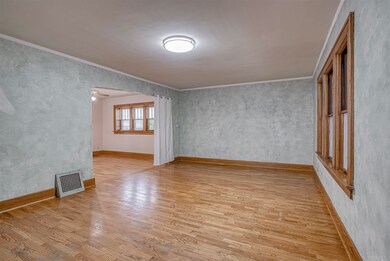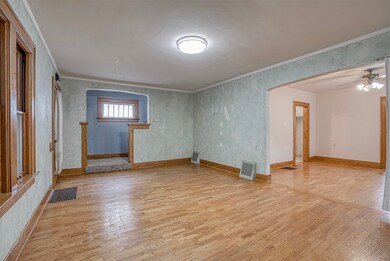
3933 Arlington Ave Fort Wayne, IN 46807
Fairmont NeighborhoodHighlights
- Traditional Architecture
- 2 Car Detached Garage
- Eat-In Kitchen
- Wood Flooring
- Enclosed patio or porch
- 2-minute walk to Rudisill Park
About This Home
As of January 2022** Signed offer but taking back-up offers ** New concrete steps and porch on the front of the house. Hardwood floors downstairs, new carpet up. Extra room off of the main bedroom has been used for nursery, office, and computer room. Walk-up attic in house and in detached 2 car garage. Upstairs of garage could easily be finished off as a hobby room or any number of things. Finished basement with shelves, built-in desk, second full bath, and laundry. Fenced yard with playset and pull down projector screen for outdoor movie night! Included: dishwasher, washer, electric dryer, electric range plus basement refrigerator. New waterline from street to house.
Home Details
Home Type
- Single Family
Est. Annual Taxes
- $1,590
Year Built
- Built in 1915
Lot Details
- 5,080 Sq Ft Lot
- Lot Dimensions are 40x127
- Level Lot
Parking
- 2 Car Detached Garage
- Garage Door Opener
- Driveway
Home Design
- Traditional Architecture
- Poured Concrete
- Asphalt Roof
- Vinyl Construction Material
Interior Spaces
- 2-Story Property
- Built-In Features
- Attic Fan
Kitchen
- Eat-In Kitchen
- Laminate Countertops
- Disposal
Flooring
- Wood
- Carpet
Bedrooms and Bathrooms
- 3 Bedrooms
Laundry
- Laundry Chute
- Electric Dryer Hookup
Basement
- Basement Fills Entire Space Under The House
- 1 Bathroom in Basement
Home Security
- Security System Leased
- Fire and Smoke Detector
Schools
- Harrison Hill Elementary School
- Kekionga Middle School
- South Side High School
Utilities
- Forced Air Heating and Cooling System
- Heating System Uses Gas
Additional Features
- Enclosed patio or porch
- Suburban Location
Listing and Financial Details
- Assessor Parcel Number 02-12-14-377-008.000-074
Ownership History
Purchase Details
Home Financials for this Owner
Home Financials are based on the most recent Mortgage that was taken out on this home.Purchase Details
Home Financials for this Owner
Home Financials are based on the most recent Mortgage that was taken out on this home.Similar Homes in Fort Wayne, IN
Home Values in the Area
Average Home Value in this Area
Purchase History
| Date | Type | Sale Price | Title Company |
|---|---|---|---|
| Warranty Deed | $175,000 | Trademark Title Services | |
| Warranty Deed | -- | Commonwealth/Dreibelbiss Tit |
Mortgage History
| Date | Status | Loan Amount | Loan Type |
|---|---|---|---|
| Open | $189,689 | New Conventional | |
| Previous Owner | $86,445 | FHA | |
| Previous Owner | $89,675 | FHA | |
| Previous Owner | $11,000 | Future Advance Clause Open End Mortgage | |
| Previous Owner | $83,000 | Purchase Money Mortgage |
Property History
| Date | Event | Price | Change | Sq Ft Price |
|---|---|---|---|---|
| 07/13/2025 07/13/25 | Pending | -- | -- | -- |
| 07/03/2025 07/03/25 | For Sale | $225,000 | +28.6% | $92 / Sq Ft |
| 01/11/2022 01/11/22 | Sold | $175,000 | +6.1% | $80 / Sq Ft |
| 10/13/2021 10/13/21 | Price Changed | $165,000 | -4.6% | $75 / Sq Ft |
| 09/01/2021 09/01/21 | Price Changed | $172,900 | -5.5% | $79 / Sq Ft |
| 08/13/2021 08/13/21 | For Sale | $182,900 | -- | $84 / Sq Ft |
Tax History Compared to Growth
Tax History
| Year | Tax Paid | Tax Assessment Tax Assessment Total Assessment is a certain percentage of the fair market value that is determined by local assessors to be the total taxable value of land and additions on the property. | Land | Improvement |
|---|---|---|---|---|
| 2024 | $1,949 | $183,300 | $23,000 | $160,300 |
| 2023 | $1,949 | $178,700 | $23,000 | $155,700 |
| 2022 | $1,989 | $178,200 | $23,000 | $155,200 |
| 2021 | $1,898 | $170,900 | $15,300 | $155,600 |
| 2020 | $1,590 | $147,100 | $15,300 | $131,800 |
| 2019 | $1,281 | $120,000 | $15,300 | $104,700 |
| 2018 | $1,058 | $103,600 | $15,300 | $88,300 |
| 2017 | $1,322 | $122,200 | $15,300 | $106,900 |
| 2016 | $1,226 | $115,000 | $15,300 | $99,700 |
| 2014 | $1,097 | $107,000 | $15,300 | $91,700 |
| 2013 | $1,105 | $107,900 | $15,300 | $92,600 |
Agents Affiliated with this Home
-
Elle Hinton

Seller's Agent in 2025
Elle Hinton
Coldwell Banker Real Estate Group
(260) 705-7744
148 Total Sales
-
Patty Tritch

Seller's Agent in 2022
Patty Tritch
RE/MAX
(260) 437-5118
1 in this area
102 Total Sales
-
Raegan Stackhouse

Buyer's Agent in 2022
Raegan Stackhouse
Keller Williams Realty Group
(260) 348-4035
1 in this area
108 Total Sales
Map
Source: Indiana Regional MLS
MLS Number: 202133333
APN: 02-12-14-377-008.000-074
- 4112 Arlington Ave
- 3712 Arlington Ave
- 447 Englewood Ct
- 3709 Shady Ct
- 407 W Branning Ave
- 457 W Oakdale Dr
- 3920 Webster St
- 4030 Indiana Ave
- 4215 Tacoma Ave
- 4125 Hoagland Ave
- 3630 Indiana Ave
- 3626 Indiana Ave
- 4230 Tacoma Ave
- 3512 Ramsey Ave
- 4321 Arlington Ave
- 313 N Cornell Cir
- 1006 Illsley Dr
- 4215 Drury Ln
- 326 Arcadia Ct
- 3615 Webster St

