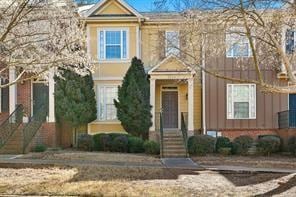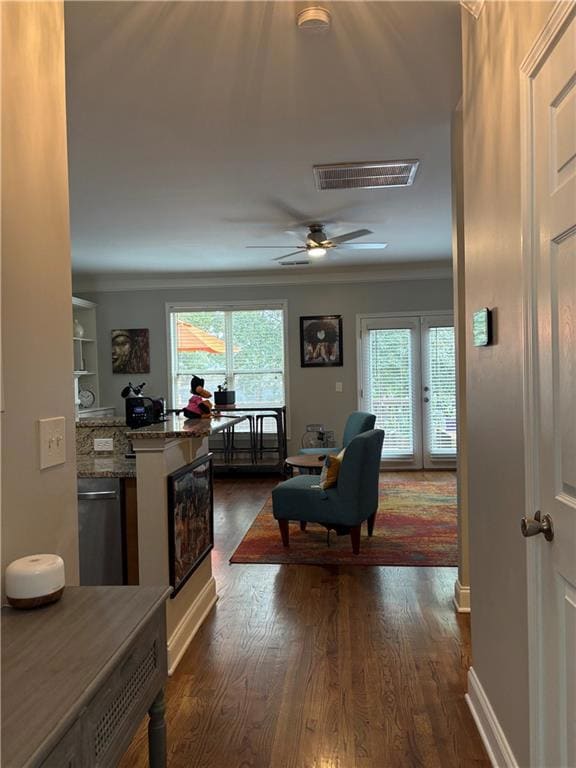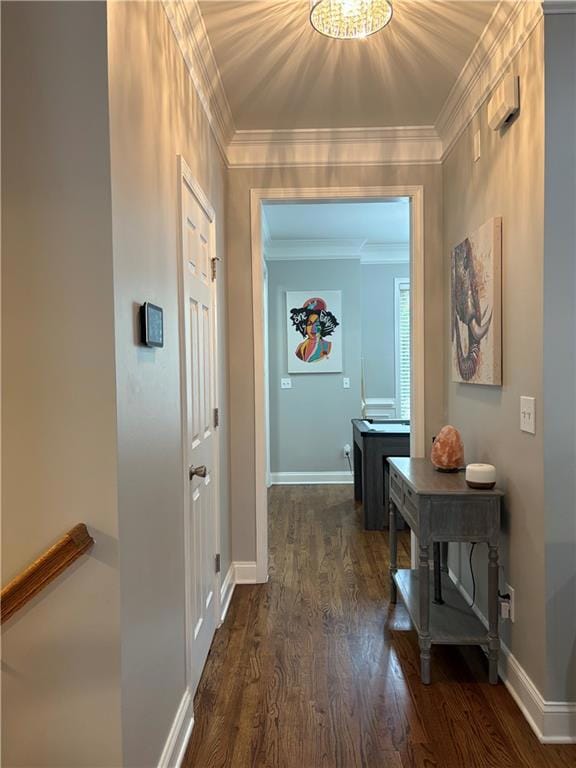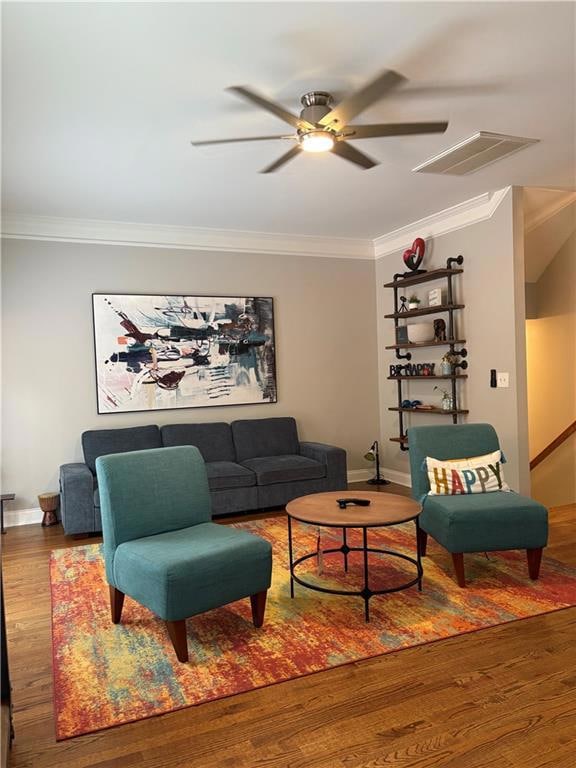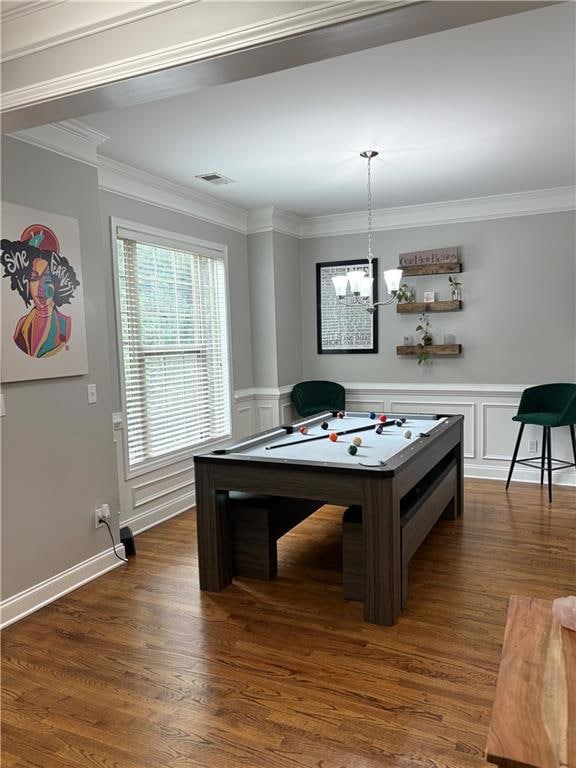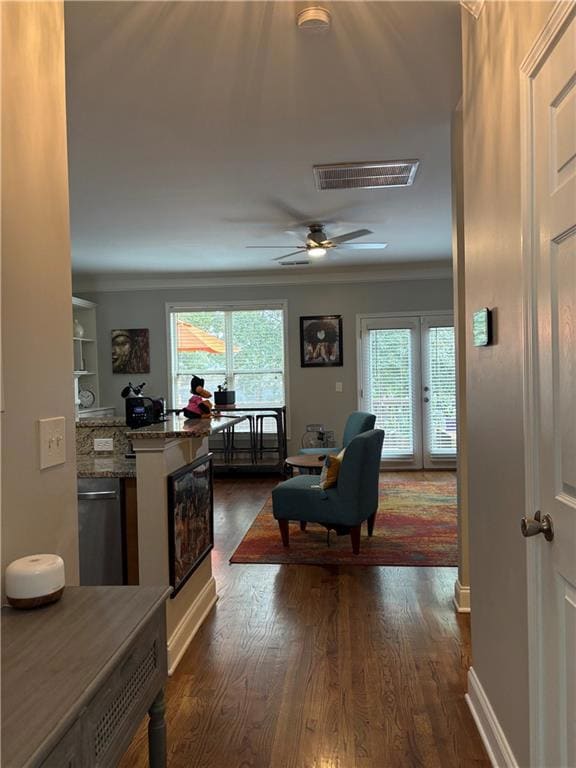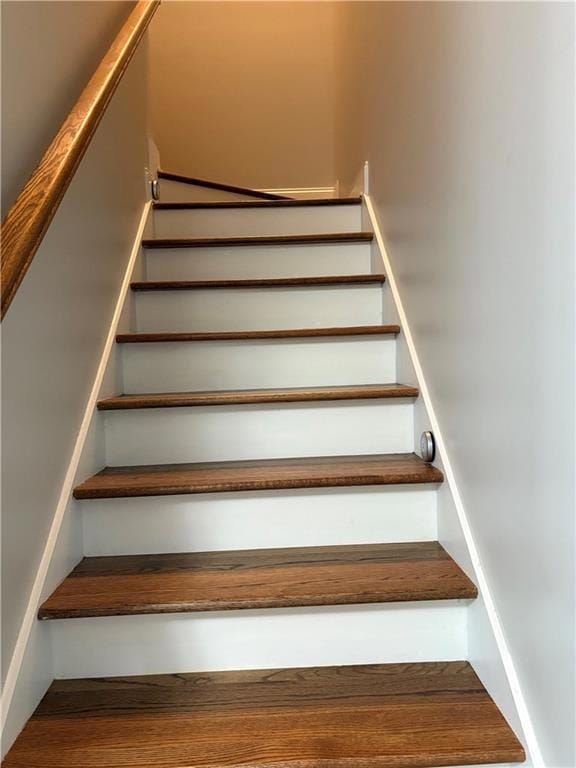3933 Covey Flush Ct SW Unit 25 Smyrna, GA 30082
Estimated payment $2,925/month
Highlights
- Above Ground Pool
- Clubhouse
- Property is near public transit
- Dining Room Seats More Than Twelve
- Deck
- Wood Flooring
About This Home
Welcome,
This beautifully maintained 3-level townhome in Covered Bridge at Barnes Mill blends modern upgrades with everyday comfort. Featuring 3 bedrooms, 3.5 baths, and rich hardwood floors, the layout offers light-filled spaces and treetop views. The kitchen is equipped with Samsung Smart stainless appliances, stone counters, and ample cabinetry. Upstairs, two private suites include spa-style baths—one with a soaking tub, the other with an oversized shower and custom built-ins. A lower-level suite is perfect for guests or a home office. The home features a Lennox iComfort smart HVAC system with individual heating and cooling control on all three levels. Enjoy community amenities including pool, tennis, clubhouse, playground, trails, and 50+ acres of green space. Walking distance to the Silver Comet Trail and close to shopping, dining, and The Battery. Welcome home to comfort, convenience, and connection.
Townhouse Details
Home Type
- Townhome
Est. Annual Taxes
- $4,904
Year Built
- Built in 2007
Lot Details
- 871 Sq Ft Lot
- Lot Dimensions are 22x72
- Property fronts a private road
- Two or More Common Walls
- Cul-De-Sac
- Private Entrance
- Landscaped
HOA Fees
- $287 Monthly HOA Fees
Parking
- 1 Car Garage
Home Design
- Slab Foundation
- Shingle Roof
Interior Spaces
- 2,019 Sq Ft Home
- 3-Story Property
- Roommate Plan
- Bookcases
- Ceiling height of 10 feet on the main level
- Ceiling Fan
- Electric Fireplace
- Double Pane Windows
- Insulated Windows
- Entrance Foyer
- Dining Room Seats More Than Twelve
- Formal Dining Room
- Neighborhood Views
- Attic
Kitchen
- Open to Family Room
- Breakfast Bar
- Gas Oven
- Gas Cooktop
- Dishwasher
- Stone Countertops
- Disposal
Flooring
- Wood
- Carpet
- Ceramic Tile
Bedrooms and Bathrooms
- Walk-In Closet
- Vaulted Bathroom Ceilings
- Dual Vanity Sinks in Primary Bathroom
- Low Flow Plumbing Fixtures
Laundry
- Laundry on upper level
- Gas Dryer Hookup
Basement
- Interior Basement Entry
- Finished Basement Bathroom
- Natural lighting in basement
Home Security
Outdoor Features
- Above Ground Pool
- Deck
- Exterior Lighting
- Front Porch
Location
- Property is near public transit
- Property is near schools
- Property is near shops
Schools
- Russell - Cobb Elementary School
- Floyd Middle School
- South Cobb High School
Utilities
- Central Heating and Cooling System
- Dehumidifier
- 110 Volts
- Phone Available
- Cable TV Available
Listing and Financial Details
- Assessor Parcel Number 17004901560
Community Details
Overview
- $1,200 Initiation Fee
- 150 Units
- Heritage Property Association
- Covered Bridge Barnes Mill Subdivision
- FHA/VA Approved Complex
- Rental Restrictions
Amenities
- Clubhouse
Recreation
- Tennis Courts
- Community Playground
- Community Pool
- Trails
Security
- Carbon Monoxide Detectors
- Fire and Smoke Detector
Map
Home Values in the Area
Average Home Value in this Area
Tax History
| Year | Tax Paid | Tax Assessment Tax Assessment Total Assessment is a certain percentage of the fair market value that is determined by local assessors to be the total taxable value of land and additions on the property. | Land | Improvement |
|---|---|---|---|---|
| 2025 | $1,231 | $162,652 | $38,000 | $124,652 |
| 2024 | $4,904 | $162,652 | $38,000 | $124,652 |
| 2023 | $4,821 | $159,916 | $30,000 | $129,916 |
| 2022 | $4,038 | $133,052 | $18,000 | $115,052 |
| 2021 | $3,356 | $110,568 | $16,000 | $94,568 |
| 2020 | $3,356 | $110,568 | $16,000 | $94,568 |
| 2019 | $2,912 | $95,960 | $13,640 | $82,320 |
| 2018 | $2,912 | $95,960 | $13,640 | $82,320 |
| 2017 | $2,453 | $85,320 | $18,000 | $67,320 |
| 2016 | $2,453 | $85,320 | $18,000 | $67,320 |
| 2015 | $2,090 | $70,944 | $20,000 | $50,944 |
| 2014 | $2,108 | $70,944 | $0 | $0 |
Property History
| Date | Event | Price | List to Sale | Price per Sq Ft | Prior Sale |
|---|---|---|---|---|---|
| 09/20/2025 09/20/25 | For Sale | $423,900 | +6.0% | $210 / Sq Ft | |
| 06/11/2024 06/11/24 | Sold | $399,997 | 0.0% | $198 / Sq Ft | View Prior Sale |
| 04/22/2024 04/22/24 | Pending | -- | -- | -- | |
| 04/19/2024 04/19/24 | Price Changed | $399,997 | -7.0% | $198 / Sq Ft | |
| 04/03/2024 04/03/24 | Price Changed | $430,000 | -1.1% | $213 / Sq Ft | |
| 02/21/2024 02/21/24 | For Sale | $435,000 | -- | $215 / Sq Ft |
Purchase History
| Date | Type | Sale Price | Title Company |
|---|---|---|---|
| Special Warranty Deed | $400,000 | None Listed On Document | |
| Warranty Deed | $239,900 | -- | |
| Deed | $202,900 | -- |
Mortgage History
| Date | Status | Loan Amount | Loan Type |
|---|---|---|---|
| Open | $399,997 | VA | |
| Previous Owner | $246,332 | VA | |
| Previous Owner | $162,230 | New Conventional |
Source: First Multiple Listing Service (FMLS)
MLS Number: 7653011
APN: 17-0049-0-156-0
- 3937 Covey Flush Ct SW Unit 25
- 3966 Covey Flush Ct SW Unit 20
- 3898 High Dove Way SW Unit 12
- 3815 Felton Hill Rd Unit 15
- 625 Aunt Lucy (Unit 48) Ln SW
- 3811 S Hurt Rd SW
- 482 Majestic Oaks Place
- 4055 Hill House Rd SW
- 585 Lawton Bridge Rd SW
- 3951 Covered Bridge Rd SW
- 835 Tranquil Dr
- 347 Covered Bridge Place SW
- 900 Tranquil Dr
- 3869 Merryweather Trail
- 4187 Alaina Cir Unit 18
- 3690 Herren Dr SW
- 4191 Alaina Cir
- 425 Plantation Rd SW
- 425 Plantation Rd SW Unit ID1234811P
- 3720 Pacific Dr
- 295 Plantation Rd SW
- 4131 Kalb Ct SW
- 4213 Alaina Cir
- 541 Battleview Dr
- 1056 Whistle Dr
- 3435 Alexander Place SW
- 3389 Harris Rd SW
- 1015 Lanier Dr SW
- 1318 Guilderoy Ct
- 3780 Dora Dr SE
- 3555 Austell Rd SW
- 4591 Woodward Rd SW
- 3890 Floyd Rd
- 3890 Floyd Rd Unit C1HC
- 3890 Floyd Rd Unit B2
- 3890 Floyd Rd Unit A1
- 3890 Floyd Rd Unit Townhome-B1
