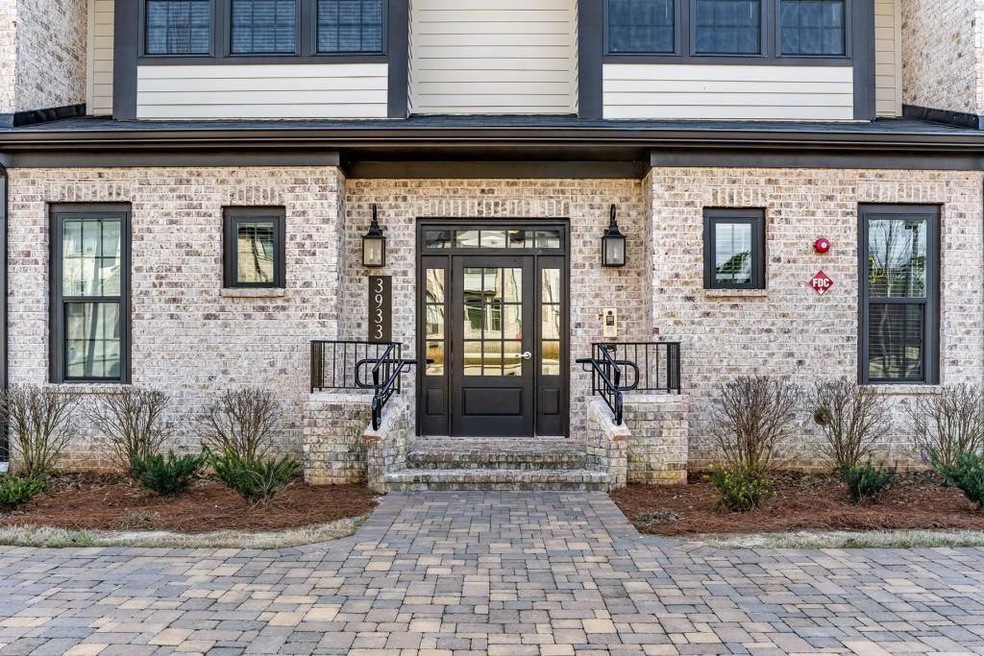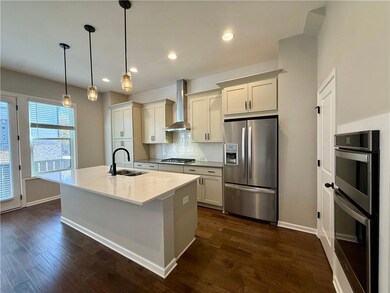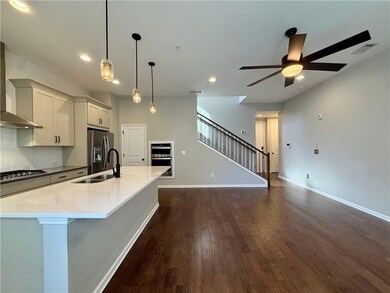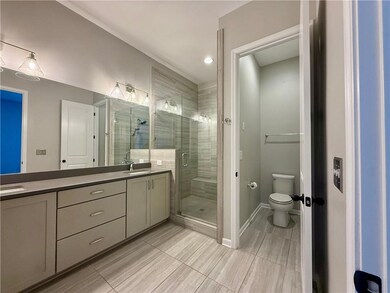3933 Danube Ln Unit 222 Atlanta, GA 30339
Estimated payment $2,652/month
Highlights
- No Units Above
- Gated Community
- Clubhouse
- Teasley Elementary School Rated A
- City View
- Deck
About This Home
Convenience + Luxury in the Heart of Vinings! Experience upscale comfort in this beautifully upgraded 1-bedroom, 1.5 bath townhome-style condo offering 1,126 square feet of living space, a private garage, and secure lobby access. Built by Ashton Woods, this home blends sophistication with exceptional value. Inside, discover gorgeous hardwood floors, designer lighting, and a powder room on the main. The bright, open kitchen shines with quartz countertops, a large center island, and gas stove- perfect for entertaining. Enjoy your morning coffee or evening unwind on the balcony just off the kitchen. Upstairs, the spacious owner’s suite offers a true retreat, featuring an ensuite bathroom with double vanity, a luxe frameless glass shower, and a water closet. The custom walk-in closet has an in-unit washer and dryer for ultimate convenience. Nestled in The Reverie, one of Vinings most desirable communities, residents enjoy resort-style amenities including a sparkling pool, cabanas, and clubhouse, plus ample guest parking. With an Atlanta address and Cobb County taxes, this location is unbeatable. Walk to nearby restaurants, Publix, Starbucks, and more. You’re just minutes from Truist Park, The Battery, downtown Vinings, West Village, and Smyrna Market Village- with easy access to I-285 and I-75. Discover the perfect blend of luxury, location, and lifestyle- right here in Vinings!
Listing Agent
Berkshire Hathaway HomeServices Georgia Properties License #388569 Listed on: 11/12/2025

Townhouse Details
Home Type
- Townhome
Est. Annual Taxes
- $5,011
Year Built
- Built in 2019
Lot Details
- 436 Sq Ft Lot
- No Units Above
- End Unit
- No Units Located Below
- Private Entrance
- Landscaped
HOA Fees
- $285 Monthly HOA Fees
Parking
- 1 Car Attached Garage
- Garage Door Opener
- Drive Under Main Level
- Driveway Level
Home Design
- Contemporary Architecture
- Shingle Roof
- Composition Roof
- Cement Siding
Interior Spaces
- 1,126 Sq Ft Home
- 2-Story Property
- Ceiling height of 10 feet on the lower level
- Insulated Windows
- Living Room
- Wood Flooring
- City Views
- Pull Down Stairs to Attic
Kitchen
- Open to Family Room
- Eat-In Kitchen
- Breakfast Bar
- Walk-In Pantry
- Gas Cooktop
- Microwave
- Dishwasher
- Kitchen Island
- Stone Countertops
- White Kitchen Cabinets
- Disposal
Bedrooms and Bathrooms
- 1 Bedroom
- Walk-In Closet
- Dual Vanity Sinks in Primary Bathroom
Laundry
- Laundry on upper level
- Laundry in Bathroom
Home Security
- Security Lights
- Security Gate
Eco-Friendly Details
- Energy-Efficient Windows
- Energy-Efficient Lighting
- Energy-Efficient Insulation
- Energy-Efficient Thermostat
Outdoor Features
- Balcony
- Deck
- Outdoor Storage
Location
- Property is near schools
- Property is near shops
Schools
- Teasley Elementary School
- Campbell Middle School
- Campbell High School
Utilities
- Forced Air Heating and Cooling System
- Underground Utilities
- Electric Water Heater
- High Speed Internet
Listing and Financial Details
- Assessor Parcel Number 17081702300
Community Details
Overview
- 246 Units
- Reverie On Cumberland Subdivision
- Rental Restrictions
Amenities
- Clubhouse
Recreation
- Community Pool
- Trails
Security
- Gated Community
- Carbon Monoxide Detectors
- Fire and Smoke Detector
- Fire Sprinkler System
Map
Home Values in the Area
Average Home Value in this Area
Tax History
| Year | Tax Paid | Tax Assessment Tax Assessment Total Assessment is a certain percentage of the fair market value that is determined by local assessors to be the total taxable value of land and additions on the property. | Land | Improvement |
|---|---|---|---|---|
| 2025 | $5,011 | $166,300 | $70,000 | $96,300 |
| 2024 | $4,388 | $145,532 | $56,000 | $89,532 |
| 2023 | $3,024 | $136,544 | $56,000 | $80,544 |
| 2022 | $3,506 | $132,616 | $56,000 | $76,616 |
| 2021 | $3,229 | $119,960 | $54,560 | $65,400 |
| 2020 | $3,144 | $103,575 | $43,200 | $60,375 |
| 2019 | $1,335 | $44,000 | $44,000 | $0 |
Property History
| Date | Event | Price | List to Sale | Price per Sq Ft | Prior Sale |
|---|---|---|---|---|---|
| 07/25/2023 07/25/23 | Sold | $365,000 | -1.4% | $324 / Sq Ft | View Prior Sale |
| 07/06/2023 07/06/23 | Pending | -- | -- | -- | |
| 07/03/2023 07/03/23 | Price Changed | $370,000 | -1.3% | $329 / Sq Ft | |
| 06/14/2023 06/14/23 | For Sale | $375,000 | 0.0% | $333 / Sq Ft | |
| 06/12/2023 06/12/23 | Pending | -- | -- | -- | |
| 06/07/2023 06/07/23 | Price Changed | $375,000 | -1.3% | $333 / Sq Ft | |
| 06/07/2023 06/07/23 | For Sale | $380,000 | -- | $337 / Sq Ft |
Purchase History
| Date | Type | Sale Price | Title Company |
|---|---|---|---|
| Special Warranty Deed | $365,000 | None Listed On Document | |
| Limited Warranty Deed | $299,900 | None Available | |
| Limited Warranty Deed | $299,900 | None Available |
Mortgage History
| Date | Status | Loan Amount | Loan Type |
|---|---|---|---|
| Open | $237,250 | New Conventional | |
| Previous Owner | $284,905 | New Conventional |
Source: First Multiple Listing Service (FMLS)
MLS Number: 7680583
APN: 17-0817-0-230-0
- 3908 Danube Ln
- 3900 Danube Ln
- 3920 Danube Ln
- 3924 Danube Ln
- 3984 Allegretto Cir
- 3933 Danube Ln Unit 224
- 2447 Figaro Dr
- 2443 Figaro Dr
- 3927 Allegretto Cir
- 2435 Figaro Dr
- 3733 Allegretto Cir
- 2423 Figaro Dr
- 2669 Caruso Way
- 4100 Paces Walk SE Unit 1306
- 4100 Paces Walk SE Unit 3205
- 4100 Paces Walk SE Unit 2205
- 4100 Paces Walk SE Unit 1303
- 4100 Paces Walk SE Unit 1305
- 4100 Paces Walk SE Unit 2104
- 3769 Allegretto Cir
- 2632 Caruso Way
- 5900 Suffex Green Ln
- 3900 Paces Walk SE
- 2158 Cumberland Pkwy SE
- 3900 Paces Walk SE Unit 2626C
- 3900 Paces Walk SE Unit 2621F
- 2158 Cumberland Pkwy SE Unit 10104
- 2158 Cumberland Pkwy SE Unit 12301
- 2400 Cumberland Pkwy SE Unit 611
- 2400 Cumberland Pkwy SE Unit 613
- 2151 Cumberland Pkwy SE
- 3926 Pineview Dr SE
- 3926 Pineview Dr SE Unit ID1234817P
- 3813 Paces Ferry W
- 3813 Paces Ferry West SE
- 3815 Paces Ferry W
- 2288 Paces Ferry Rd SE
- 2474 Cumberland Pkwy SE
- 2800 Paces Ferry Rd SE



