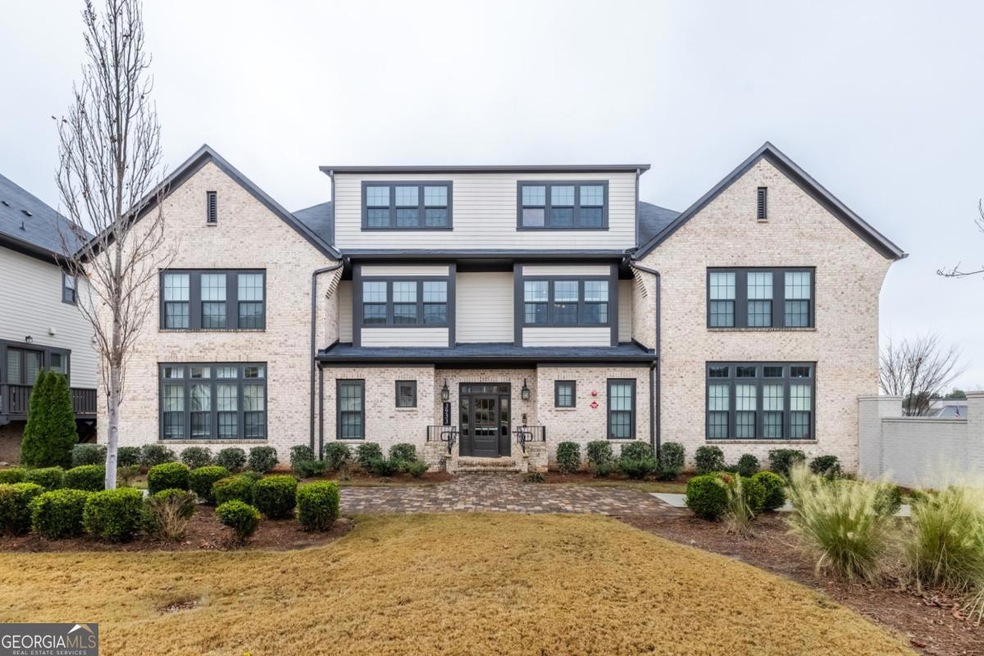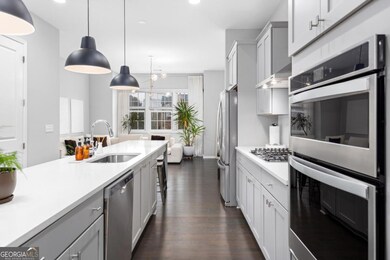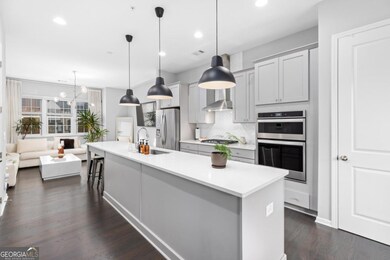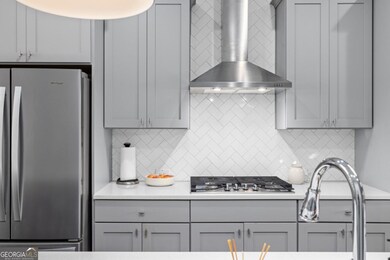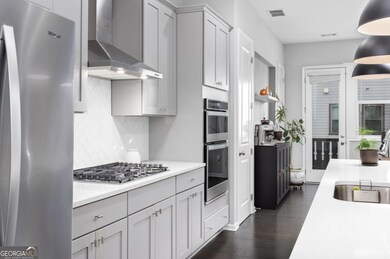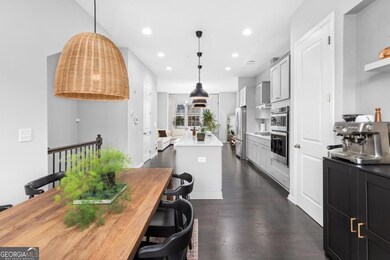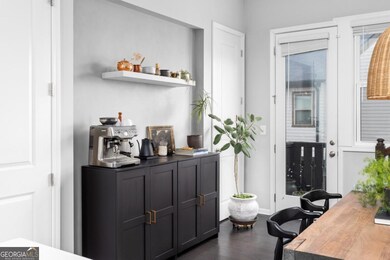3933 Danube Ln Unit 224 Atlanta, GA 30339
Estimated payment $2,944/month
Highlights
- Gated Community
- Clubhouse
- High Ceiling
- Teasley Elementary School Rated A
- Wood Flooring
- Home Office
About This Home
Experience luxury living in the heart of Vinings in the largest one bedroom in the area! This stunning three-story condo features a private attached garage with a 16-foot driveway, an oversized master suite, and a versatile bonus/flex room ideal for a home office, gym, or guest space. Located in a gated community built by Ashton Woods, this home offers exceptional amenities such as a pool, cabana, clubhouse, gym, and outdoor fireplaces. With over 110 guest parking spaces, this neighborhood is as convenient as it is beautiful. Enjoy unparalleled walkability to dining, Publix, Chick-fil-A, Starbucks, and more-all just steps from your front door. Reverie at Vinings combines the convenience of an Atlanta address with the benefits of Cobb County's lower taxes. The open-concept main level features warm hardwood floors and a bright, modern kitchen. The master suite includes a spacious closet with a built-in laundry room for added convenience. Situated near major highways (I-285 and I-75) and just minutes from Truist Park, The Battery, Smyrna Market Village, downtown Vinings, and West Village, this community offers the best of urban living with a suburban feel. Come see why the Reverie community is one of Vining's most sought-after neighborhoods! ** Free appraisal (credited at closing) and up to $3,000 lender credit available when using preferred lender for qualified buyers. This home is also eligible for $3,000-$6,500 first time homebuyer grants, pending buyer qualification.**
Property Details
Home Type
- Condominium
Est. Annual Taxes
- $5,661
Year Built
- Built in 2019
Lot Details
- 1 Common Wall
HOA Fees
- $496 Monthly HOA Fees
Parking
- 2 Car Garage
Home Design
- Slab Foundation
- Composition Roof
- Brick Front
Interior Spaces
- 3-Story Property
- High Ceiling
- Ceiling Fan
- Double Pane Windows
- Home Office
- Laundry on upper level
Kitchen
- Breakfast Area or Nook
- Microwave
- Dishwasher
- Kitchen Island
- Disposal
Flooring
- Wood
- Carpet
Bedrooms and Bathrooms
- 1 Bedroom
Home Security
Location
- Property is near schools
- Property is near shops
Schools
- Teasley Primary/Elementary School
- Campbell Middle School
- Campbell High School
Utilities
- Forced Air Zoned Heating and Cooling System
- 220 Volts
- Electric Water Heater
- Phone Available
- Cable TV Available
Community Details
Overview
- Association fees include insurance, ground maintenance, pest control, reserve fund, swimming, trash
- Reverie On Cumberland Subdivision
Amenities
- Clubhouse
Security
- Gated Community
- Carbon Monoxide Detectors
- Fire and Smoke Detector
Map
Home Values in the Area
Average Home Value in this Area
Tax History
| Year | Tax Paid | Tax Assessment Tax Assessment Total Assessment is a certain percentage of the fair market value that is determined by local assessors to be the total taxable value of land and additions on the property. | Land | Improvement |
|---|---|---|---|---|
| 2025 | $6,004 | $199,260 | $70,000 | $129,260 |
| 2024 | $5,661 | $187,748 | $56,000 | $131,748 |
| 2023 | $4,973 | $164,944 | $56,000 | $108,944 |
| 2022 | $4,506 | $148,456 | $56,000 | $92,456 |
| 2021 | $4,005 | $131,960 | $56,000 | $75,960 |
| 2020 | $3,521 | $116,002 | $43,200 | $72,802 |
| 2019 | $1,335 | $44,000 | $44,000 | $0 |
Property History
| Date | Event | Price | List to Sale | Price per Sq Ft | Prior Sale |
|---|---|---|---|---|---|
| 09/28/2025 09/28/25 | For Sale | $375,000 | +13.7% | $220 / Sq Ft | |
| 05/12/2020 05/12/20 | Sold | $329,900 | 0.0% | $202 / Sq Ft | View Prior Sale |
| 03/23/2020 03/23/20 | Pending | -- | -- | -- | |
| 02/21/2020 02/21/20 | For Sale | $329,900 | -- | $202 / Sq Ft |
Purchase History
| Date | Type | Sale Price | Title Company |
|---|---|---|---|
| Limited Warranty Deed | $329,900 | None Available |
Mortgage History
| Date | Status | Loan Amount | Loan Type |
|---|---|---|---|
| Open | $296,910 | New Conventional |
Source: Georgia MLS
MLS Number: 10643881
APN: 17-0817-0-232-0
- 3924 Danube Ln
- 3920 Danube Ln
- 3908 Danube Ln
- 3900 Danube Ln
- 3933 Danube Ln Unit 222
- 3984 Allegretto Cir
- 3927 Allegretto Cir
- 2447 Figaro Dr
- Marigold Plan at Reverie on Cumberland
- Foxglove Plan at Reverie on Cumberland
- Legato Plan at Reverie on Cumberland
- Archer Plan at Reverie on Cumberland
- 2443 Figaro Dr
- 2435 Figaro Dr
- 3733 Allegretto Cir
- 2669 Caruso Way
- 2423 Figaro Dr
- 4100 Paces Walk SE Unit 1306
- 4100 Paces Walk SE Unit 3205
- 4100 Paces Walk SE Unit 1303
- 3769 Allegretto Cir
- 2632 Caruso Way
- 5900 Suffex Green Ln
- 3900 Paces Walk SE
- 2158 Cumberland Pkwy SE
- 3900 Paces Walk SE Unit 2621I
- 3900 Paces Walk SE Unit 2616B
- 2158 Cumberland Pkwy SE Unit 10104
- 2158 Cumberland Pkwy SE Unit 12301
- 2400 Cumberland Pkwy SE Unit 613
- 2400 Cumberland Pkwy SE Unit 611
- 2151 Cumberland Pkwy SE
- 3926 Pineview Dr SE
- 3926 Pineview Dr SE Unit ID1234817P
- 3813 Paces Ferry W
- 3813 Paces Ferry West SE
- 3815 Paces Ferry W
- 2288 Paces Ferry Rd SE
- 2474 Cumberland Pkwy SE
- 2800 Paces Ferry Rd SE
