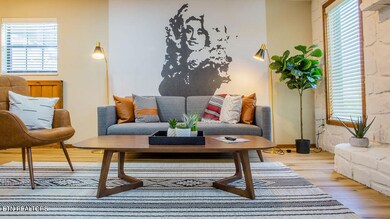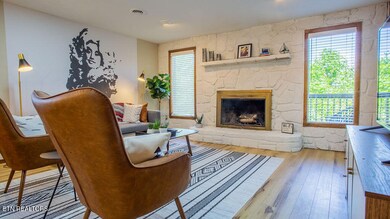3933 Dollys Dr Unit 56B Sevierville, TN 37876
Highlights
- Forest View
- Balcony
- Combination Dining and Living Room
- Wooded Lot
- Central Heating and Cooling System
- Ceiling Fan
About This Home
This charming 1,400 sq. ft. townhouse-style cottage is fully turnkey and offers flexibility as a short-term rental or mid-term rental. The 2 bedroom, 2.5 bath duplex spans three floors and showcases mountain views with cozy, well-designed accommodations. The main level features an inviting open-concept living area, complete with a stone wall wood-burning fireplace, a 55'' TCL Smart TV with Roku, and a dining area that seats four. The kitchen is fully equipped for gourmet cooking, while the dining area is conveniently positioned between the kitchen and living room, making it easy to enjoy meals in a social setting. A half bathroom is also located on this level, along with access to a private back deck that offers peaceful wooded and mountain views. The upper level hosts a spacious primary suite with an en-suite full bathroom, a 55'' TCL TV, and ample closet space, including a walk-in closet for tenant use and an additional owner/supply closet. A washer and dryer are conveniently located at the top of the stairs, adding to the home's practical layout. On the lower level, the second bedroom offers a large, comfortable space with an attached full bathroom (featuring a tub/shower combo), a 43'' TCL Smart TV, and a walk-in closet. This unit is meticulously designed with custom interior decor and furnishings, providing both style and functionality. Additional features include a wood-burning fireplace for cozy evenings and flat parking in front of the building, along with a designated carport. Rental terms include a $3,000 deposit and a refundable application fee upon an acceptable lease. The unit accommodates up to four tenants, all of whom must be on the lease, with all applicants subject to a credit check. Pets and smoking are not permitted. Regular cleaning and inspections are required to maintain the property.
Home Details
Home Type
- Single Family
Year Built
- Built in 1986
Lot Details
- Irregular Lot
- Wooded Lot
Parking
- 2 Carport Spaces
Home Design
- Frame Construction
Interior Spaces
- 1,400 Sq Ft Home
- Ceiling Fan
- Wood Burning Fireplace
- Combination Dining and Living Room
- Laminate Flooring
- Forest Views
- Fire and Smoke Detector
- Finished Basement
Kitchen
- Range
- Microwave
- Dishwasher
Bedrooms and Bathrooms
- 2 Bedrooms
Laundry
- Dryer
- Washer
Outdoor Features
- Balcony
Utilities
- Central Heating and Cooling System
- Heat Pump System
- Natural Gas Not Available
Listing and Financial Details
- Security Deposit $3,000
- No Smoking Allowed
- Ask Agent About Lease Term
- $99 Application Fee
- Assessor Parcel Number 085L C 002.00
Community Details
Overview
- Mountain Villas Resub Subdivision
- Mandatory Home Owners Association
Pet Policy
- No Pets Allowed
- Pet Deposit $549
Map
Property History
| Date | Event | Price | List to Sale | Price per Sq Ft |
|---|---|---|---|---|
| 09/25/2025 09/25/25 | Price Changed | $2,495 | -15.3% | $2 / Sq Ft |
| 08/05/2025 08/05/25 | Price Changed | $2,945 | -1.7% | $2 / Sq Ft |
| 04/24/2025 04/24/25 | For Rent | $2,995 | -- | -- |
Source: East Tennessee REALTORS® MLS
MLS Number: 1298662
- 4155 Dollys Dr
- 3219 Old Mountain Rd
- 106 & 107 Dollys Dr
- 0 Dollys Dr Unit 1325981
- 4116 Dollys Dr
- 3825 Dollys Dr
- 4118 Dollys Dr
- Lot 99 Dolly Dr S
- 4222 Dollys Dr
- 4238 Dollys Dr Unit 106 A & B
- 4238 Dollys Dr Unit 106C&D
- 2864 Owens Ridge Way
- 3005 Nellie Dr
- 2010 Bird Ridge Rd
- Lot 30 Catons Chapel Rd
- 2015 Bird Ridge Rd
- 3401 Mountain Overlook Way
- 2034 Bales Way
- 2006 Regans Ridge Way
- 2020 Regans Ridge Way
- 4135 Dollys Dr Unit 2
- 3626 Pittman Center Rd
- 3632 Pittman Center Rd Unit ID1266204P
- 2867 Eagle Crst Way Unit ID1266026P
- 1652 Raccoon Den Way Unit ID1266362P
- 1868 Blue Tick Way Unit ID1399593P
- 1844 Trout Way Unit ID1266245P
- 221 Woodland Rd
- 2084 Allenridge Dr
- 741 Golf View Blvd Unit ID1266617P
- 741 Golf View Blvd Unit ID1266614P
- 1150 Pinyon Cir Unit ID1266672P
- 1408-1633 William Holt Blvd
- 3936 Valley View Dr Unit ID1267013P
- 770 Marshall Acres St
- 4025 Parkway
- 4025 Parkway
- 928 Ditney Way Unit ID1339221P
- 1023 Center View Rd
- 420 Hill Ave







