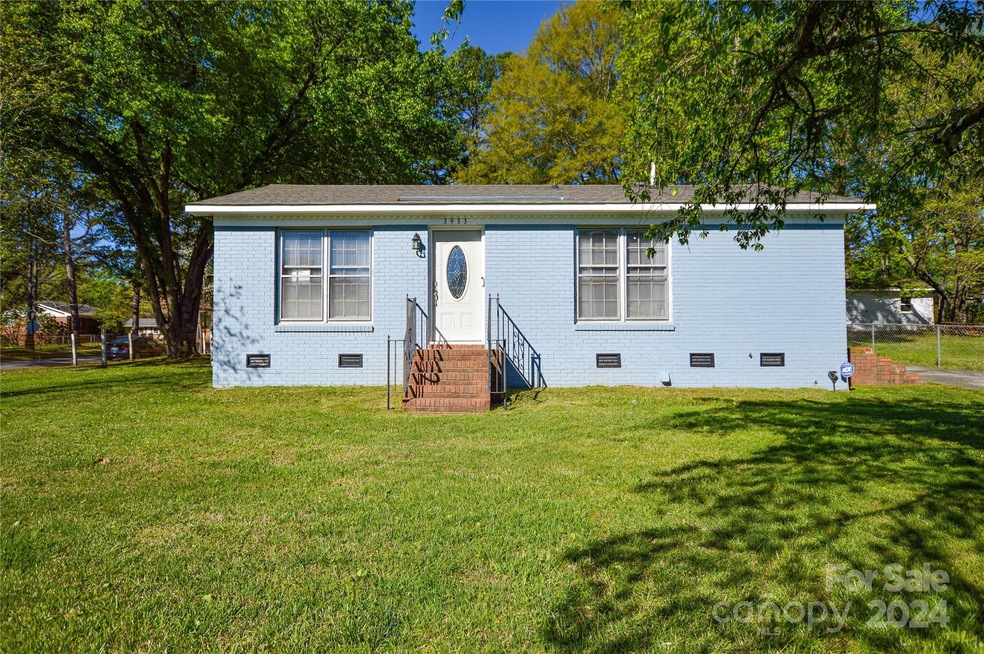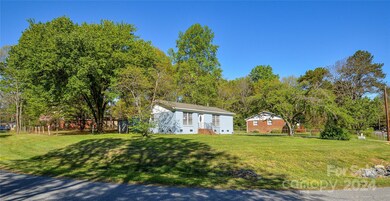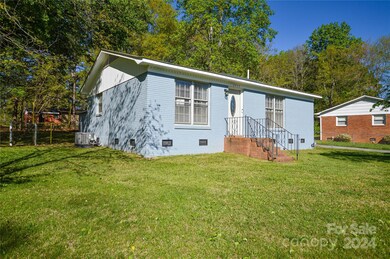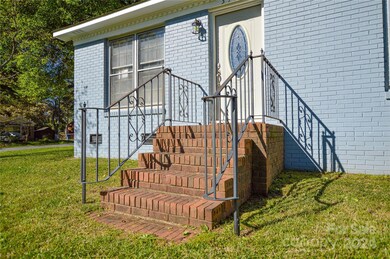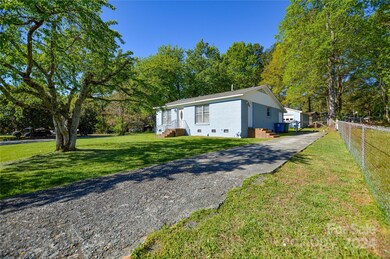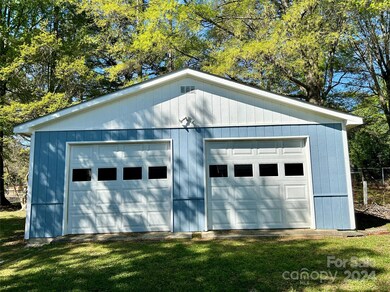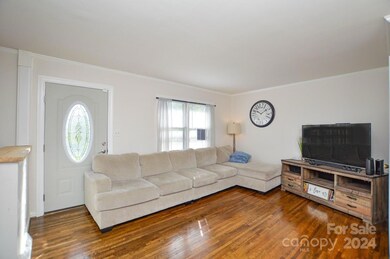
3933 Hillwood Ct Matthews, NC 28104
Estimated Value: $258,000 - $292,586
Highlights
- Ranch Style House
- Wood Flooring
- 2 Car Detached Garage
- Indian Trail Elementary School Rated A
- Corner Lot
- Laundry Room
About This Home
As of May 2024Looking for a cute home on a spacious corner lot with a large garage??? Book your appointment fast! This brick home has had several updates including refinished original hardwoods throughout all the bedrooms and living room, new kitchen flooring and the HVAC was installed in 2021. Gorgeous big fenced yard with room for all your pets and play space galore! Washer, dryer and refrigerator are staying in the home, she truly is move-in ready! So many options with the 24 ft by 24 ft garage, which does have a slab floor and power!! This property also has an outdoor storage space attached to the home. Garage sold "as is". Don't miss out!
Last Agent to Sell the Property
Fortuno Investments LLC Brokerage Phone: 704-996-0134 License #279228 Listed on: 04/05/2024
Home Details
Home Type
- Single Family
Est. Annual Taxes
- $1,264
Year Built
- Built in 1970
Lot Details
- Back Yard Fenced
- Corner Lot
- Property is zoned AR5
Parking
- 2 Car Detached Garage
- Driveway
Home Design
- Ranch Style House
- Composition Roof
- Four Sided Brick Exterior Elevation
Interior Spaces
- 954 Sq Ft Home
- Crawl Space
- Electric Range
- Laundry Room
Flooring
- Wood
- Vinyl
Bedrooms and Bathrooms
- 3 Main Level Bedrooms
- 1 Full Bathroom
Schools
- Indian Trail Elementary School
- Sun Valley Middle School
- Sun Valley High School
Utilities
- Central Air
- Heat Pump System
Community Details
- Westfield Subdivision
Listing and Financial Details
- Assessor Parcel Number 07-144-131
Ownership History
Purchase Details
Home Financials for this Owner
Home Financials are based on the most recent Mortgage that was taken out on this home.Purchase Details
Similar Homes in Matthews, NC
Home Values in the Area
Average Home Value in this Area
Purchase History
| Date | Buyer | Sale Price | Title Company |
|---|---|---|---|
| Ramey Amber | $263,000 | None Listed On Document | |
| Hatfield Lewis E | $73,500 | None Available |
Mortgage History
| Date | Status | Borrower | Loan Amount |
|---|---|---|---|
| Open | Ramey Amber | $249,850 | |
| Previous Owner | Hatfield Lewis Eugene | $58,800 |
Property History
| Date | Event | Price | Change | Sq Ft Price |
|---|---|---|---|---|
| 05/09/2024 05/09/24 | Sold | $263,000 | -4.4% | $276 / Sq Ft |
| 04/05/2024 04/05/24 | For Sale | $275,000 | -- | $288 / Sq Ft |
Tax History Compared to Growth
Tax History
| Year | Tax Paid | Tax Assessment Tax Assessment Total Assessment is a certain percentage of the fair market value that is determined by local assessors to be the total taxable value of land and additions on the property. | Land | Improvement |
|---|---|---|---|---|
| 2024 | $1,264 | $139,600 | $21,100 | $118,500 |
| 2023 | $1,214 | $139,600 | $21,100 | $118,500 |
| 2022 | $1,193 | $139,600 | $21,100 | $118,500 |
| 2021 | $1,192 | $139,600 | $21,100 | $118,500 |
| 2020 | $781 | $73,400 | $12,500 | $60,900 |
| 2019 | $777 | $73,400 | $12,500 | $60,900 |
| 2018 | $777 | $73,400 | $12,500 | $60,900 |
| 2017 | $814 | $73,400 | $12,500 | $60,900 |
| 2016 | $803 | $73,400 | $12,500 | $60,900 |
| 2015 | $811 | $73,400 | $12,500 | $60,900 |
| 2014 | $436 | $61,580 | $20,000 | $41,580 |
Agents Affiliated with this Home
-
Michelle Andrews
M
Seller's Agent in 2024
Michelle Andrews
Fortuno Investments LLC
(704) 996-0134
54 Total Sales
-
Alyssa Currier

Buyer's Agent in 2024
Alyssa Currier
Real Broker, LLC
(980) 213-9766
36 Total Sales
Map
Source: Canopy MLS (Canopy Realtor® Association)
MLS Number: 4125929
APN: 07-144-131
- 130 Clydesdale Ct
- 2065 Gable Way Ln
- 4121 Cedar Point Ave Unit 28
- 6111 Panache Dr
- 1005 Jody Dr
- 1139 Drummond Ln
- 1061 Woodglen Ln
- 3678 Privette Rd Unit 349
- 1001 Woodglen Ln
- 1037 Hammond Dr
- 1001 Serel Dr
- 1000 Sarandon Dr
- 1027 Feather Oak Ln
- 1244 Saint Johns Ave
- 3008 Laney Pond Rd
- 3109 Savannah Hills Dr
- 608 Deodar Cedar Dr Unit 69
- 306 Sugar Maple Ln
- 405 Sugar Maple Ln Unit 41
- 406 Sugar Maple Ln
- 3933 Hillwood Ct
- 4017 Hillwood Ct Unit Lot 39
- 4017 Hillwood Ct
- 633 Spring Hill Rd
- 4025 Hillwood Ct
- 3916 Hillwood Ct
- 3924 Hillwood Ct
- 3908 Hillwood Ct
- 4008 Hillwood Ct
- 625 Spring Hill Rd
- 4016 Hillwood Ct
- 5001 Hillwood Ct
- 3932 Hillwood Ct
- 4000 Hillwood Ct
- 3900 Hillwood Ct
- 4024 Hillwood Ct
- 5009 Hillwood Ct
- 5000 Hillwood Ct
- 3916 Privette Rd
- 609 Spring Hill Rd
