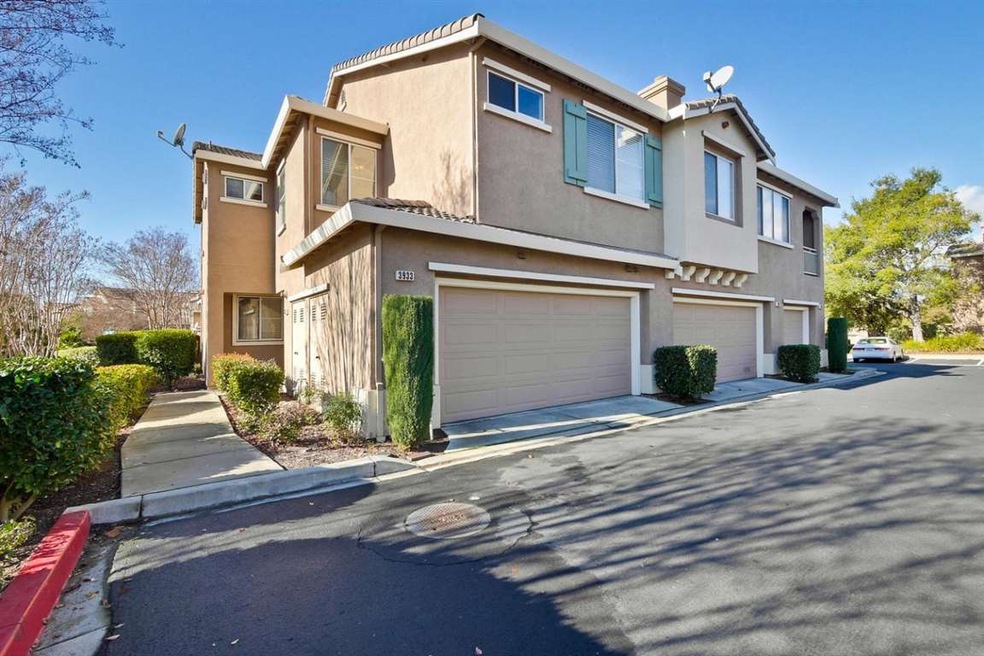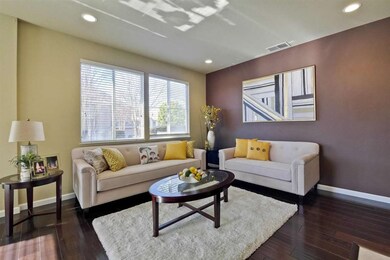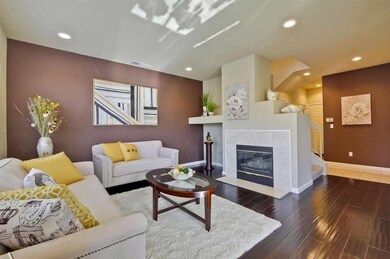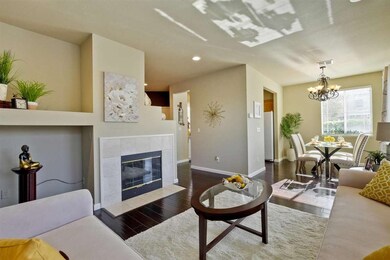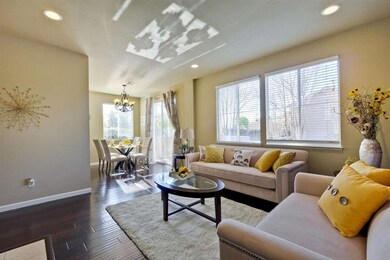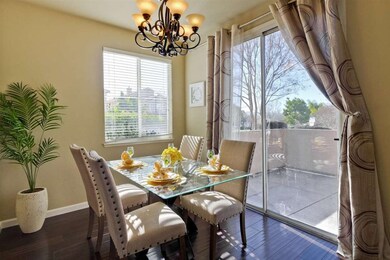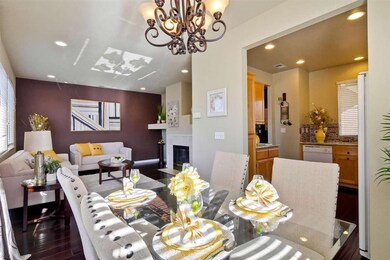
3933 Jasmine Cir San Jose, CA 95135
Chaboya NeighborhoodHighlights
- Private Pool
- Mountain View
- Granite Countertops
- Tom Matsumoto Elementary School Rated A-
- Wood Flooring
- Balcony
About This Home
As of September 2020Most desirable location for a 2 Story End Unit Townhouse with Views of the Evergreen Foothills * Top Evergreen Schools (10/10): Tom Matsumoto Elementary, Chaboya Middle, Evergreen Valley High * Double Pane Windows with lots of natural sun light * Remodeled Kitchen with Granite Counters and Maple Cabinets * Hardwood Flooring in Kitchen, Dining and Living Room * Living Room with Fireplace and access to Private Patio * Master Bedroom Suite with Walking Closet * Recessed Lighting * Alarm System * Central Air Conditioning * Ceiling Fans in all Bedrooms * Inside Laundry with extra cabinets * Most desirable Jasmine Heights Community with Pool, Spa and Kids Play Area * Enjoy a short stroll to Evergreen Village Square for Restaurants, Shopping, Farmers Market and the new City Library * Walking distance to Schools, Parks and Evergreen Hills * HOA fee covers Exterior Painting, Roof, Garbage, Common area maintenance and utilities * Low HOA fee of $250 per month * Washer, Dryer and Refrigerator *
Last Agent to Sell the Property
Basant Somani
Realty One Group - World Properties License #01065171 Listed on: 01/11/2017

Townhouse Details
Home Type
- Townhome
Est. Annual Taxes
- $13,997
Year Built
- Built in 2000
Parking
- 2 Car Garage
Property Views
- Mountain
- Hills
Home Design
- Slab Foundation
- Tile Roof
Interior Spaces
- 1,346 Sq Ft Home
- 2-Story Property
- Ceiling Fan
- Fireplace With Gas Starter
- Double Pane Windows
- Combination Dining and Living Room
- Alarm System
Kitchen
- Gas Cooktop
- Microwave
- Dishwasher
- Granite Countertops
- Disposal
Flooring
- Wood
- Carpet
Bedrooms and Bathrooms
- 3 Bedrooms
- Walk-In Closet
- Dual Sinks
- Bathtub with Shower
Laundry
- Laundry Room
- Washer and Dryer
Outdoor Features
- Private Pool
- Balcony
Additional Features
- 1,394 Sq Ft Lot
- Forced Air Heating and Cooling System
Listing and Financial Details
- Assessor Parcel Number 660-74-040
Community Details
Overview
- Property has a Home Owners Association
- Association fees include common area electricity, common area gas, exterior painting, garbage, insurance - common area, maintenance - common area, management fee, pool spa or tennis, roof
- Jasmine Heights Community Association
- Built by Jasmine Heights Community
Recreation
- Community Pool
Ownership History
Purchase Details
Home Financials for this Owner
Home Financials are based on the most recent Mortgage that was taken out on this home.Purchase Details
Home Financials for this Owner
Home Financials are based on the most recent Mortgage that was taken out on this home.Purchase Details
Home Financials for this Owner
Home Financials are based on the most recent Mortgage that was taken out on this home.Purchase Details
Home Financials for this Owner
Home Financials are based on the most recent Mortgage that was taken out on this home.Purchase Details
Home Financials for this Owner
Home Financials are based on the most recent Mortgage that was taken out on this home.Similar Homes in San Jose, CA
Home Values in the Area
Average Home Value in this Area
Purchase History
| Date | Type | Sale Price | Title Company |
|---|---|---|---|
| Grant Deed | $950,500 | Chicago Title Company | |
| Grant Deed | $830,000 | Chicago Title Company | |
| Grant Deed | $540,000 | First American Title Company | |
| Grant Deed | $448,000 | Chicago Title Co | |
| Grant Deed | $405,000 | Alliance Title Company |
Mortgage History
| Date | Status | Loan Amount | Loan Type |
|---|---|---|---|
| Open | $831,500 | New Conventional | |
| Closed | $855,354 | New Conventional | |
| Previous Owner | $423,630 | New Conventional | |
| Previous Owner | $662,000 | Adjustable Rate Mortgage/ARM | |
| Previous Owner | $664,000 | Adjustable Rate Mortgage/ARM | |
| Previous Owner | $417,000 | New Conventional | |
| Previous Owner | $453,500 | New Conventional | |
| Previous Owner | $459,000 | New Conventional | |
| Previous Owner | $408,000 | New Conventional | |
| Previous Owner | $414,300 | Unknown | |
| Previous Owner | $417,000 | Unknown | |
| Previous Owner | $100,000 | Credit Line Revolving | |
| Previous Owner | $150,000 | Credit Line Revolving | |
| Previous Owner | $300,700 | Balloon | |
| Previous Owner | $123,800 | Credit Line Revolving | |
| Previous Owner | $358,400 | No Value Available | |
| Previous Owner | $319,000 | Unknown | |
| Previous Owner | $320,000 | No Value Available | |
| Closed | $67,200 | No Value Available |
Property History
| Date | Event | Price | Change | Sq Ft Price |
|---|---|---|---|---|
| 06/16/2025 06/16/25 | Off Market | $950,500 | -- | -- |
| 02/04/2025 02/04/25 | Off Market | $950,500 | -- | -- |
| 09/01/2020 09/01/20 | Sold | $950,500 | +3.8% | $706 / Sq Ft |
| 08/03/2020 08/03/20 | Pending | -- | -- | -- |
| 07/17/2020 07/17/20 | For Sale | $916,000 | +10.4% | $681 / Sq Ft |
| 02/17/2017 02/17/17 | Sold | $830,000 | +3.8% | $617 / Sq Ft |
| 01/18/2017 01/18/17 | Pending | -- | -- | -- |
| 01/11/2017 01/11/17 | For Sale | $799,888 | -- | $594 / Sq Ft |
Tax History Compared to Growth
Tax History
| Year | Tax Paid | Tax Assessment Tax Assessment Total Assessment is a certain percentage of the fair market value that is determined by local assessors to be the total taxable value of land and additions on the property. | Land | Improvement |
|---|---|---|---|---|
| 2024 | $13,997 | $1,008,677 | $504,285 | $504,392 |
| 2023 | $13,783 | $988,900 | $494,398 | $494,502 |
| 2022 | $13,783 | $969,510 | $484,704 | $484,806 |
| 2021 | $13,603 | $950,500 | $475,200 | $475,300 |
| 2020 | $12,231 | $880,802 | $440,401 | $440,401 |
| 2019 | $11,952 | $863,532 | $431,766 | $431,766 |
| 2018 | $11,854 | $846,600 | $423,300 | $423,300 |
| 2017 | $8,731 | $596,108 | $298,054 | $298,054 |
| 2016 | $8,241 | $584,420 | $292,210 | $292,210 |
| 2015 | $8,126 | $575,642 | $287,821 | $287,821 |
| 2014 | $7,792 | $564,366 | $282,183 | $282,183 |
Agents Affiliated with this Home
-
T
Seller's Agent in 2020
Tariq Rafeeqi
Realty World-XC'lent Rl Est
(650) 444-0792
1 in this area
29 Total Sales
-

Buyer's Agent in 2020
Lily Robinson
Realty One Group Infinity
(408) 677-6065
1 in this area
4 Total Sales
-
B
Seller's Agent in 2017
Basant Somani
Realty One Group - World Properties
Map
Source: MLSListings
MLS Number: ML81635352
APN: 660-74-040
- 4793 Tuscany Cir
- 4117 Pinot Gris Way
- 4182 Lautrec Dr
- 3963 Mosher Dr
- 5302 Cribari Heights
- 3948 Mosher Dr
- 5286 Cribari Heights Unit A286
- 5277 Cribari Corner
- 5324 Cribari Glen
- 5235 Cribari Hills
- 5173 Cribari Knolls
- 5189 Cribari Hills
- 5350 Cribari Dell
- 3060 Sunny Meadow Ln
- 5185 Cribari Hills Unit A185
- 5183 Cribari Knolls
- 5379 Cribari Crest
- 5408 Cribari Ct
- 5111 Cribari Place
- 5469 Cribari Green
